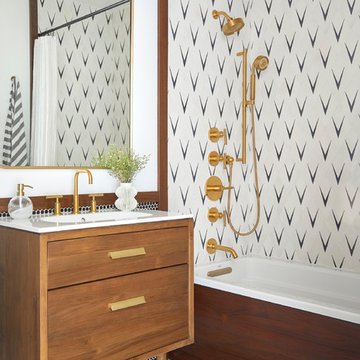Home Design Ideas
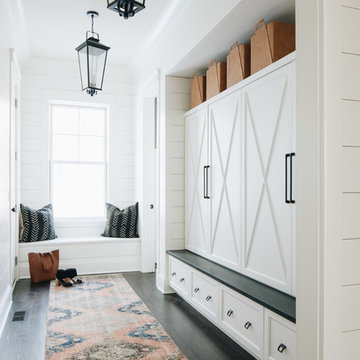
Farmhouse dark wood floor and brown floor mudroom photo in Chicago with white walls

Joshua Caldwell
Mudroom - small country ceramic tile and brown floor mudroom idea in Phoenix with gray walls
Mudroom - small country ceramic tile and brown floor mudroom idea in Phoenix with gray walls

This master bath was dark and dated. Although a large space, the area felt small and obtrusive. By removing the columns and step up, widening the shower and creating a true toilet room I was able to give the homeowner a truly luxurious master retreat. (check out the before pictures at the end) The ceiling detail was the icing on the cake! It follows the angled wall of the shower and dressing table and makes the space seem so much larger than it is. The homeowners love their Nantucket roots and wanted this space to reflect that.
Find the right local pro for your project
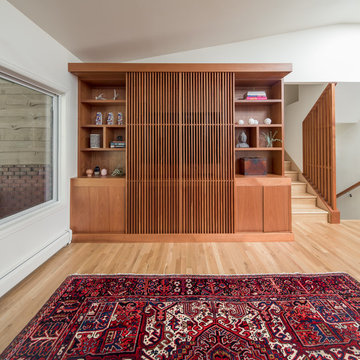
This Denver ranch house was a traditional, 8’ ceiling ranch home when I first met my clients. With the help of an architect and a builder with an eye for detail, we completely transformed it into a Mid-Century Modern fantasy.
Photos by sara yoder

Photography by Michael J. Lee
Mid-sized transitional built-in desk dark wood floor home office library photo in Boston with white walls
Mid-sized transitional built-in desk dark wood floor home office library photo in Boston with white walls

Bathroom - transitional master porcelain tile and white floor bathroom idea in Austin with recessed-panel cabinets, black cabinets, white walls, an undermount sink, quartz countertops, a hinged shower door and white countertops
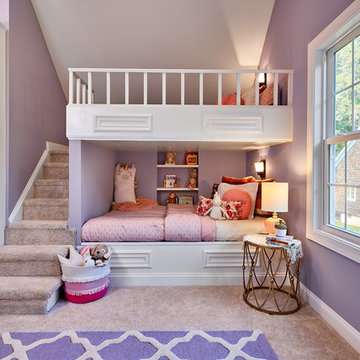
Low profile wall sconces and a recessed nook for books give this little girl the perfect place to curl up and read with her favorite stuffed animals. © Lassiter Photography
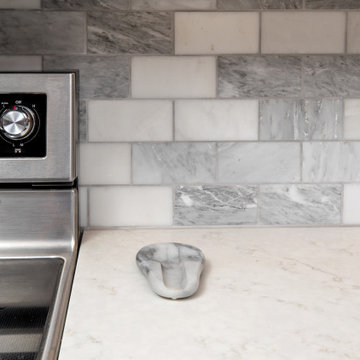
Sponsored
Plain City, OH
Kuhns Contracting, Inc.
Central Ohio's Trusted Home Remodeler Specializing in Kitchens & Baths

Heath Little Diamond ceramic tile backsplash, painted cabinets, stained oak floating shelves.
Example of a large minimalist light wood floor open concept kitchen design in San Francisco with a farmhouse sink, shaker cabinets, blue cabinets, quartz countertops, white backsplash, ceramic backsplash, stainless steel appliances, an island and white countertops
Example of a large minimalist light wood floor open concept kitchen design in San Francisco with a farmhouse sink, shaker cabinets, blue cabinets, quartz countertops, white backsplash, ceramic backsplash, stainless steel appliances, an island and white countertops

Mid-Century Modern Living Room- white brick fireplace, paneled ceiling, spotlights, blue accents, sliding glass door, wood floor
Example of a mid-sized mid-century modern open concept dark wood floor and brown floor living room design in Columbus with white walls, a brick fireplace and a standard fireplace
Example of a mid-sized mid-century modern open concept dark wood floor and brown floor living room design in Columbus with white walls, a brick fireplace and a standard fireplace

High Ceilings and Tall Cabinetry. Water fall Counters in Marble.
Inspiration for a large transitional galley medium tone wood floor and brown floor eat-in kitchen remodel in Houston with shaker cabinets, white cabinets, marble countertops, an island, an undermount sink, gray backsplash, marble backsplash, stainless steel appliances and gray countertops
Inspiration for a large transitional galley medium tone wood floor and brown floor eat-in kitchen remodel in Houston with shaker cabinets, white cabinets, marble countertops, an island, an undermount sink, gray backsplash, marble backsplash, stainless steel appliances and gray countertops

DAVID CANNON
Cottage white two-story concrete fiberboard exterior home idea in Atlanta with a shingle roof
Cottage white two-story concrete fiberboard exterior home idea in Atlanta with a shingle roof

Bob Narod
Inspiration for a transitional walk-out beige floor basement remodel in DC Metro with beige walls
Inspiration for a transitional walk-out beige floor basement remodel in DC Metro with beige walls
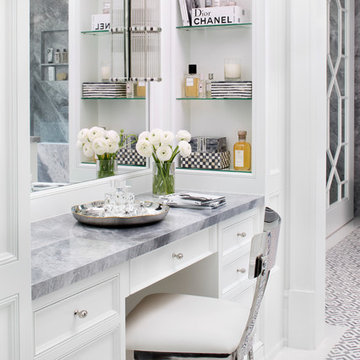
Jessica Glynn Photography
Example of a beach style master multicolored floor bathroom design in Miami with recessed-panel cabinets, white cabinets, white walls, marble countertops and multicolored countertops
Example of a beach style master multicolored floor bathroom design in Miami with recessed-panel cabinets, white cabinets, white walls, marble countertops and multicolored countertops

Wood-Mode cabinetry with Sub-Zero & Wolf Appliances.
Example of a classic l-shaped medium tone wood floor kitchen design in New Orleans with a farmhouse sink, shaker cabinets, beige cabinets, beige backsplash, stainless steel appliances, an island and black countertops
Example of a classic l-shaped medium tone wood floor kitchen design in New Orleans with a farmhouse sink, shaker cabinets, beige cabinets, beige backsplash, stainless steel appliances, an island and black countertops

Example of a large trendy white two-story stucco house exterior design in Dallas with a hip roof and a tile roof
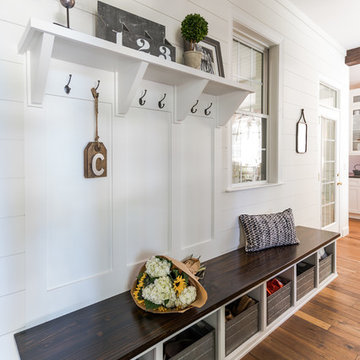
Christopher Jones Photography
Farmhouse medium tone wood floor and brown floor mudroom photo in Raleigh with white walls
Farmhouse medium tone wood floor and brown floor mudroom photo in Raleigh with white walls
Home Design Ideas
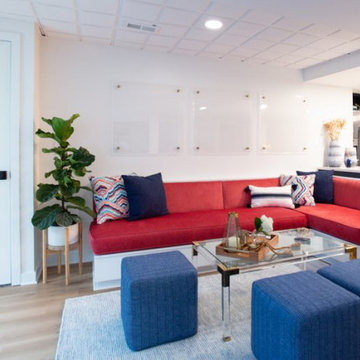
Sponsored
Columbus, OH
Shylee Grossman Interiors
Industry Leading Interior Designers & Decorators in Franklin County

Example of a large transitional open concept light wood floor and brown floor family room design in New York with gray walls, a standard fireplace, a wall-mounted tv and a stone fireplace

Alyssa Lee Photography
Example of a transitional galley gray floor seated home bar design in Minneapolis with quartz countertops, cement tile backsplash, white countertops, an undermount sink, shaker cabinets, gray cabinets and multicolored backsplash
Example of a transitional galley gray floor seated home bar design in Minneapolis with quartz countertops, cement tile backsplash, white countertops, an undermount sink, shaker cabinets, gray cabinets and multicolored backsplash

Foyer - 1960s dark wood floor and brown floor foyer idea in San Francisco with white walls and a black front door
80


























