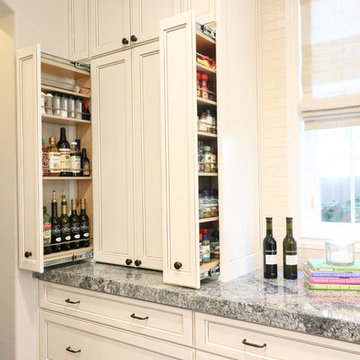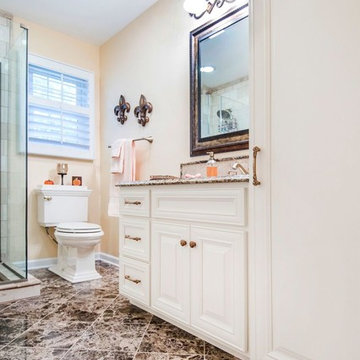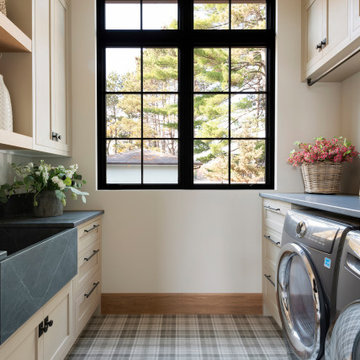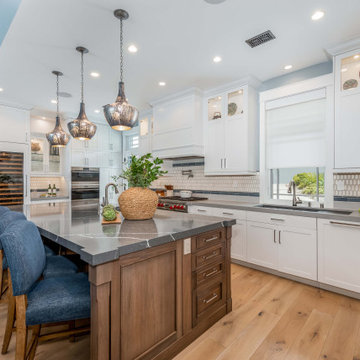Home

Inspiration for a small modern cement tile floor and gray floor kitchen remodel in San Diego with a farmhouse sink, shaker cabinets, blue cabinets, quartzite countertops, blue backsplash, ceramic backsplash, stainless steel appliances and gray countertops

A steam shower and sauna next to the pool area. the ultimate spa experience in the comfort of one's home
Example of a huge minimalist black tile and ceramic tile ceramic tile and black floor bathroom design in San Francisco with white cabinets, a wall-mount toilet, black walls, a wall-mount sink, a hinged shower door and white countertops
Example of a huge minimalist black tile and ceramic tile ceramic tile and black floor bathroom design in San Francisco with white cabinets, a wall-mount toilet, black walls, a wall-mount sink, a hinged shower door and white countertops
Find the right local pro for your project

Inspiration for a mid-sized modern backyard brick patio kitchen remodel in Jacksonville

Clean and fresh white contemporary transitional kitchen dining area stands the test of time. The space features marble backsplash, solid surface white kitchen countertop, white painted shaker style cabinets, custom-made dining chairs with contrast color welt and adjustable solid maple wood table. Blue/gray furniture and trims keep the classic white space in balance.

Iris Bachman Photography
Kitchen - small transitional l-shaped medium tone wood floor and beige floor kitchen idea in New York with recessed-panel cabinets, gray cabinets, white backsplash, stainless steel appliances, an island, an undermount sink, quartzite countertops, stone slab backsplash and white countertops
Kitchen - small transitional l-shaped medium tone wood floor and beige floor kitchen idea in New York with recessed-panel cabinets, gray cabinets, white backsplash, stainless steel appliances, an island, an undermount sink, quartzite countertops, stone slab backsplash and white countertops
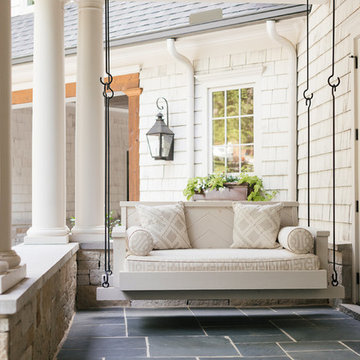
Small transitional tile back porch photo in Atlanta with a roof extension

Example of a mid-sized classic single-wall travertine floor open concept kitchen design in Austin with flat-panel cabinets, light wood cabinets, granite countertops and beige backsplash

Large trendy master carpeted and gray floor bedroom photo in New York with gray walls and no fireplace

White kitchen with stacked wall cabinets, custom range hood, and large island with plenty of seating.
Huge transitional dark wood floor kitchen photo in New York with an undermount sink, shaker cabinets, white cabinets, quartzite countertops, stainless steel appliances, an island and metallic backsplash
Huge transitional dark wood floor kitchen photo in New York with an undermount sink, shaker cabinets, white cabinets, quartzite countertops, stainless steel appliances, an island and metallic backsplash

Example of a mid-sized cottage u-shaped dark wood floor and brown floor kitchen pantry design in New York with flat-panel cabinets, medium tone wood cabinets, white backsplash, subway tile backsplash, no island and white countertops
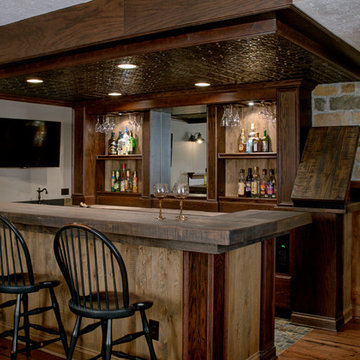
Sponsored
Columbus, OH
Dave Fox Design Build Remodelers
Columbus Area's Luxury Design Build Firm | 17x Best of Houzz Winner!
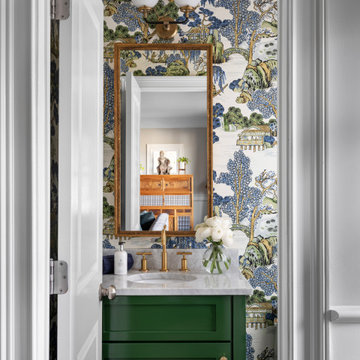
Photography: Rustic White
Inspiration for a transitional powder room remodel in Atlanta
Inspiration for a transitional powder room remodel in Atlanta

Photos By; Nate Grant
Design ideas for a contemporary side yard wood fence landscaping in Portland.
Design ideas for a contemporary side yard wood fence landscaping in Portland.

I used soft arches, warm woods, and loads of texture to create a warm and sophisticated yet casual space.
Example of a mid-sized cottage medium tone wood floor, vaulted ceiling and shiplap wall living room design in Boise with white walls, a standard fireplace and a plaster fireplace
Example of a mid-sized cottage medium tone wood floor, vaulted ceiling and shiplap wall living room design in Boise with white walls, a standard fireplace and a plaster fireplace

Built-In breakfast nook/seating area for family meals.
Photos by Chris Veith
Example of a mid-sized transitional galley medium tone wood floor and brown floor eat-in kitchen design in New York with an undermount sink, beaded inset cabinets, white cabinets, quartzite countertops, white backsplash, mosaic tile backsplash, stainless steel appliances, an island and white countertops
Example of a mid-sized transitional galley medium tone wood floor and brown floor eat-in kitchen design in New York with an undermount sink, beaded inset cabinets, white cabinets, quartzite countertops, white backsplash, mosaic tile backsplash, stainless steel appliances, an island and white countertops
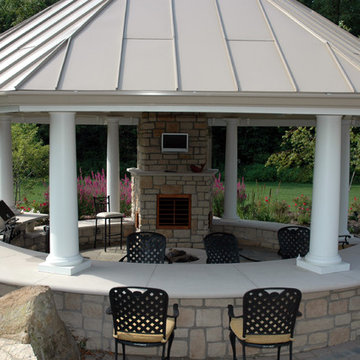
Sponsored
Columbus, OH
Free consultation for landscape design!
Peabody Landscape Group
Franklin County's Reliable Landscape Design & Contracting

Inspiration for a mid-sized industrial galley medium tone wood floor and gray floor eat-in kitchen remodel in Columbus with a drop-in sink, recessed-panel cabinets, black cabinets, wood countertops, brown backsplash, brick backsplash, black appliances, an island and brown countertops

While not overly large by way of swimming purposes, the Pool allows the comfort of sunbathing on its umbrella covered wet shelf that is removable when full sunlight is required to work away those winter whites. Illuminated water runs around a wooden deck that feels as if you are floating over the pool and a submerged spa area transports you to the back of a yacht in harbor at night time.
The linear fire pit provides warmth on those rarely found winter days in Naples, yet offers nightly ambiance to the adjacent Spa or Lanai area for a focal point when enjoying the use of it. 12” x 24” Shell Stone lines the pool and lanai deck to create a tranquil pallet that moves the eye across its plain feel and focuses on the glass waterline tile and light grey glass infused pebble finish.
LED Bubblers line the submerged gas heated Spa so as to create both a sound and visual barrier to enclose the resident of this relaxation space and allow them to disappear into the warmth of the water while enjoying the ambient noise of their affects.

This bright and beautiful modern farmhouse kitchen incorporates a beautiful custom made wood hood with white upper cabinets and a dramatic black base cabinet from Kraftmaid.
3368

























