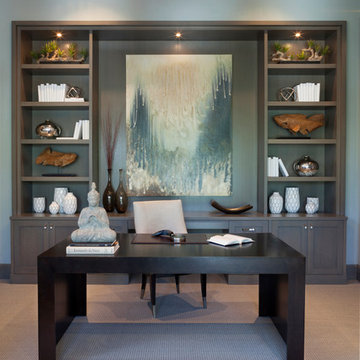Home Design Ideas

Wellborn Premier Prairie Maple Shaker Doors, Bleu Color, Amerock Satin Brass Bar Pulls, Delta Satin Brass Touch Faucet, Kraus Deep Undermount Sik, Gray Quartz Countertops, GE Profile Slate Gray Matte Finish Appliances, Brushed Gold Light Fixtures, Floor & Decor Printed Porcelain Tiles w/ Vintage Details, Floating Stained Shelves for Coffee Bar, Neptune Synergy Mixed Width Water Proof San Marcos Color Vinyl Snap Down Plank Flooring, Brushed Nickel Outlet Covers, Zline Drop in 30" Cooktop, Rev-a-Shelf Lazy Susan, Double Super Trash Pullout, & Spice Rack, this little Galley has it ALL!

This serene master bathroom design forms part of a master suite that is sure to make every day brighter. The large master bathroom includes a separate toilet compartment with a Toto toilet for added privacy, and is connected to the bedroom and the walk-in closet, all via pocket doors. The main part of the bathroom includes a luxurious freestanding Victoria + Albert bathtub situated near a large window with a Riobel chrome floor mounted tub spout. It also has a one-of-a-kind open shower with a cultured marble gray shower base, 12 x 24 polished Venatino wall tile with 1" chrome Schluter Systems strips used as a unique decorative accent. The shower includes a storage niche and shower bench, along with rainfall and handheld showerheads, and a sandblasted glass panel. Next to the shower is an Amba towel warmer. The bathroom cabinetry by Koch and Company incorporates two vanity cabinets and a floor to ceiling linen cabinet, all in a Fairway door style in charcoal blue, accented by Alno hardware crystal knobs and a super white granite eased edge countertop. The vanity area also includes undermount sinks with chrome faucets, Granby sconces, and Luna programmable lit mirrors. This bathroom design is sure to inspire you when getting ready for the day or provide the ultimate space to relax at the end of the day!
Find the right local pro for your project

Jean Bai/Konstrukt Photo
Bathroom - small contemporary black tile and ceramic tile bathroom idea in San Francisco with flat-panel cabinets, medium tone wood cabinets, white walls, a vessel sink, wood countertops and brown countertops
Bathroom - small contemporary black tile and ceramic tile bathroom idea in San Francisco with flat-panel cabinets, medium tone wood cabinets, white walls, a vessel sink, wood countertops and brown countertops
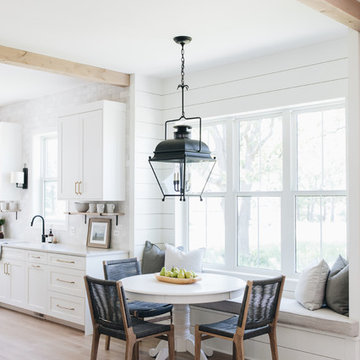
Inspiration for a country u-shaped medium tone wood floor and brown floor eat-in kitchen remodel in Chicago with an undermount sink and shaker cabinets

Featured in the Winter 2019 issue of Modern Luxury Interiors Boston!
Photo credit: Michael J. Lee
Living room - transitional living room idea in Boston with gray walls
Living room - transitional living room idea in Boston with gray walls
Reload the page to not see this specific ad anymore

Interior Design: Ilana Cohen | Styling & Photos: Sarah Owen
Kitchen - transitional brown floor and dark wood floor kitchen idea in San Francisco with a farmhouse sink, quartz countertops, white backsplash, stainless steel appliances, an island, white countertops, shaker cabinets, blue cabinets and subway tile backsplash
Kitchen - transitional brown floor and dark wood floor kitchen idea in San Francisco with a farmhouse sink, quartz countertops, white backsplash, stainless steel appliances, an island, white countertops, shaker cabinets, blue cabinets and subway tile backsplash
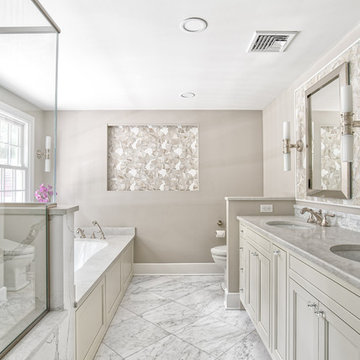
Stunning view into this newly remodeled master bathroom. Full custom vanity with mosaic accent tile, BainUltra tub, House of Rohl fixtures in polished nickel and a stately shower with stone slab walls.
Photos by Chris Veith

Bathroom - transitional white tile and subway tile multicolored floor bathroom idea in New York with shaker cabinets, gray cabinets, white walls, an undermount sink and white countertops

Kitchen - mid-sized traditional l-shaped medium tone wood floor and brown floor kitchen idea in Charlotte with a farmhouse sink, blue cabinets, marble countertops, white backsplash, mosaic tile backsplash, stainless steel appliances and white countertops

Modern functionality with a vintage farmhouse style makes this the perfect kitchen featuring marble counter tops, subway tile backsplash, SubZero and Wolf appliances, custom cabinetry, white oak floating shelves and engineered wide plank, oak flooring.
Reload the page to not see this specific ad anymore
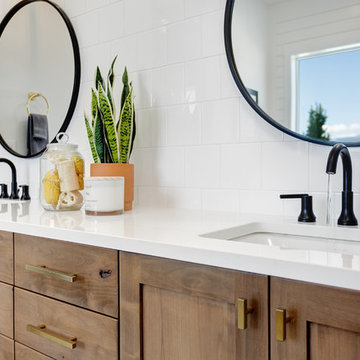
Example of a large cottage master porcelain tile and white tile marble floor and white floor bathroom design in Boise with shaker cabinets, medium tone wood cabinets, white walls, an undermount sink, quartz countertops and white countertops

Large urban l-shaped laminate floor and brown floor eat-in kitchen photo in Los Angeles with a farmhouse sink, shaker cabinets, black cabinets, red backsplash, brick backsplash, stainless steel appliances, an island and white countertops

William Quarles
Inspiration for a coastal master beige tile and porcelain tile porcelain tile and beige floor bathroom remodel in Charleston with dark wood cabinets, a two-piece toilet, blue walls, an undermount sink, granite countertops, a hinged shower door and beige countertops
Inspiration for a coastal master beige tile and porcelain tile porcelain tile and beige floor bathroom remodel in Charleston with dark wood cabinets, a two-piece toilet, blue walls, an undermount sink, granite countertops, a hinged shower door and beige countertops
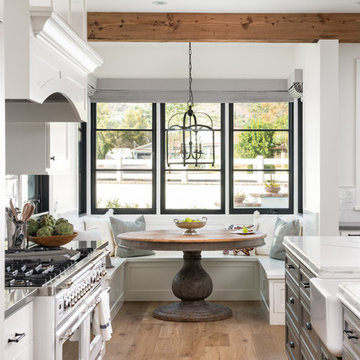
Cottage galley medium tone wood floor and brown floor eat-in kitchen photo in Phoenix with a farmhouse sink, gray cabinets and white countertops
Home Design Ideas
Reload the page to not see this specific ad anymore

Open concept kitchen - contemporary galley beige floor open concept kitchen idea in Orange County with a farmhouse sink, flat-panel cabinets, medium tone wood cabinets, gray backsplash, stainless steel appliances, an island and white countertops

Matthew Niemann Photography
www.matthewniemann.com
Inspiration for a transitional master white floor freestanding bathtub remodel in Other with recessed-panel cabinets, blue cabinets, white walls, an integrated sink and white countertops
Inspiration for a transitional master white floor freestanding bathtub remodel in Other with recessed-panel cabinets, blue cabinets, white walls, an integrated sink and white countertops

Clean line, light paint and beautiful fireplace make this room inviting and cozy.
Mid-sized transitional enclosed light wood floor and beige floor living room photo in Houston with gray walls, a standard fireplace and a wall-mounted tv
Mid-sized transitional enclosed light wood floor and beige floor living room photo in Houston with gray walls, a standard fireplace and a wall-mounted tv
176




























