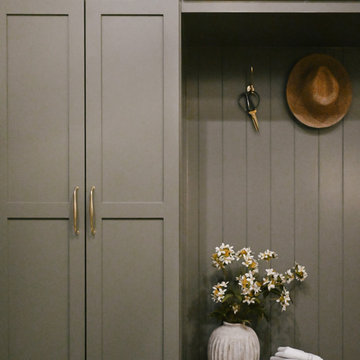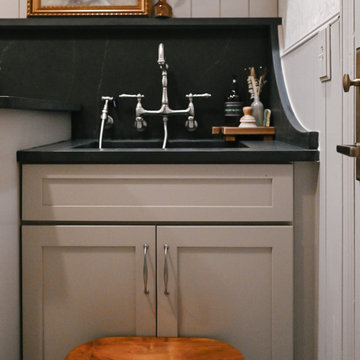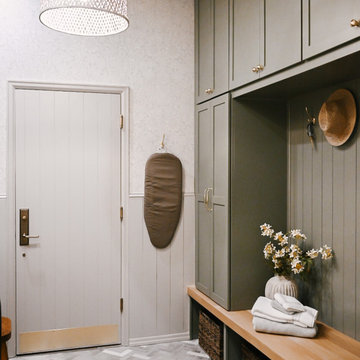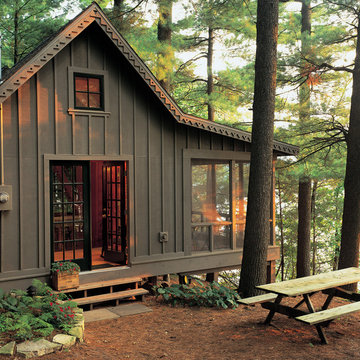Home Design Ideas
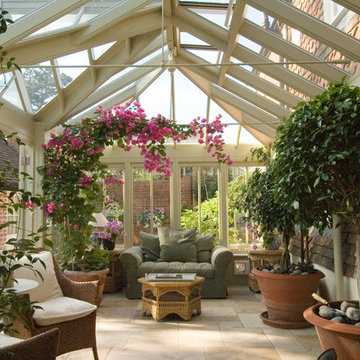
Photo by: James Licata
Sunroom - traditional sunroom idea in Chicago with a glass ceiling
Sunroom - traditional sunroom idea in Chicago with a glass ceiling

Waterfall crystal chandelier by ET2 (on a dimmer) is the centerpiece of calm for the much used free-standing tub. Classic marble floor tile, simple frameless glass shower surround and contemporary white wall tile add to the zen of this bathroom

Charter Homes & Neighborhoods, Walden Mechanicsburg PA
Elegant l-shaped open concept kitchen photo in Other with shaker cabinets, beige cabinets, beige backsplash and limestone backsplash
Elegant l-shaped open concept kitchen photo in Other with shaker cabinets, beige cabinets, beige backsplash and limestone backsplash
Find the right local pro for your project

History, revived. An early 19th century Dutch farmstead, nestled in the hillside of Bucks County, Pennsylvania, offered a storied canvas on which to layer replicated additions and contemporary components. Endowed with an extensive art collection, the house and barn serve as a platform for aesthetic appreciation in all forms.

7" Sold French Cut White Oak Hardwood Floor
Example of a large trendy master light wood floor and brown floor bedroom design in Orange County with multicolored walls and no fireplace
Example of a large trendy master light wood floor and brown floor bedroom design in Orange County with multicolored walls and no fireplace

Example of a small classic single-wall medium tone wood floor wet bar design in Orlando with an undermount sink, recessed-panel cabinets, black cabinets, laminate countertops and multicolored backsplash

Photography by Michael J. Lee
Inspiration for a transitional dark wood floor dining room remodel in Boston with blue walls
Inspiration for a transitional dark wood floor dining room remodel in Boston with blue walls

This typical 70’s bathroom with a sunken tile bath and bright wallpaper was transformed into a Zen-like luxury bath. A custom designed Japanese soaking tub was built with its water filler descending from a spout in the ceiling, positioned next to a nautilus shaped shower with frameless curved glass lined with stunning gold toned mosaic tile. Custom built cedar cabinets with a linen closet adorned with twigs as door handles. Gorgeous flagstone flooring and customized lighting accentuates this beautiful creation to surround yourself in total luxury and relaxation.

My favorite farmhouse kitchen.. :)
Example of a mid-sized country l-shaped medium tone wood floor kitchen design in Louisville with a farmhouse sink, stainless steel appliances, shaker cabinets, wood countertops, white cabinets, white backsplash, ceramic backsplash and an island
Example of a mid-sized country l-shaped medium tone wood floor kitchen design in Louisville with a farmhouse sink, stainless steel appliances, shaker cabinets, wood countertops, white cabinets, white backsplash, ceramic backsplash and an island

This custom designed pantry can store a variety of supplies and food items. These include glassware, tablecloths and napkins which are all easily accessible.

Inspiration for a timeless l-shaped gray floor dedicated laundry room remodel in Columbus with gray walls, raised-panel cabinets, blue cabinets and a side-by-side washer/dryer
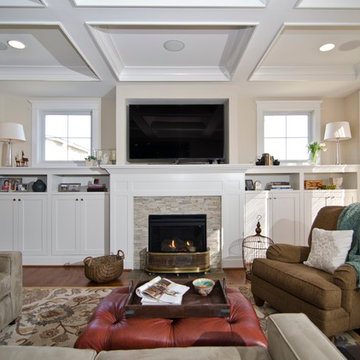
Example of a classic living room design in DC Metro with beige walls, a standard fireplace and a tile fireplace

The beautiful hand-hammered custom pewter hood, framed in painted woodwork and in-set cabinetry and the spacious, fourteen foot ceilings are the focal points of this kitchen.
Co-designer: Janie Petkus of Janie Petkus Interiors, Hinsdale IL.

Landscape by Gardens by Gabriel; Fire Bowl and Water Feature by Wells Concrete Works; Radial bench by TM Lewis Construction
Example of a mid-sized minimalist backyard concrete patio fountain design in San Luis Obispo with no cover
Example of a mid-sized minimalist backyard concrete patio fountain design in San Luis Obispo with no cover
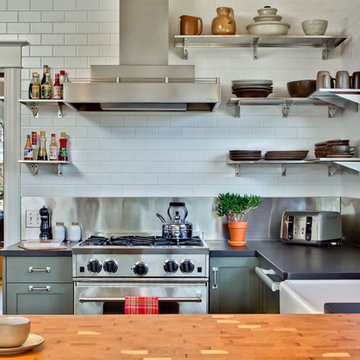
Kitchen - transitional u-shaped kitchen idea in Seattle with a farmhouse sink, stainless steel appliances, green cabinets, white backsplash and subway tile backsplash
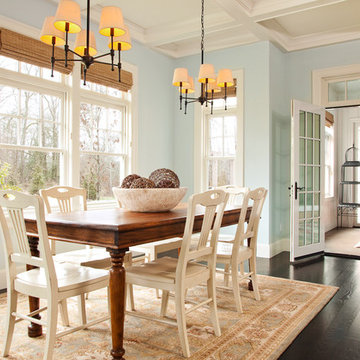
Inspiration for a large timeless dark wood floor and brown floor kitchen/dining room combo remodel in Portland with blue walls
Home Design Ideas
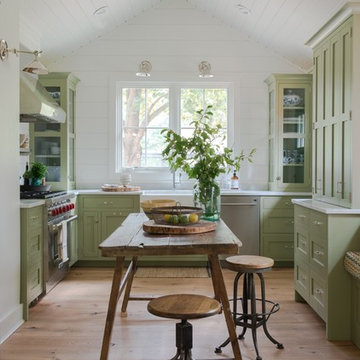
Jaine Beiles
Eat-in kitchen - small cottage u-shaped light wood floor eat-in kitchen idea in New York with a farmhouse sink, recessed-panel cabinets, green cabinets, marble countertops, white backsplash, stainless steel appliances and no island
Eat-in kitchen - small cottage u-shaped light wood floor eat-in kitchen idea in New York with a farmhouse sink, recessed-panel cabinets, green cabinets, marble countertops, white backsplash, stainless steel appliances and no island
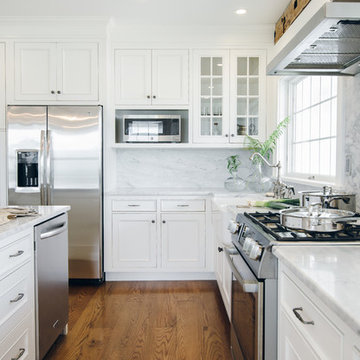
Photo: Vicki Bodine
Inspiration for a large country u-shaped medium tone wood floor eat-in kitchen remodel in New York with a farmhouse sink, beaded inset cabinets, white cabinets, marble countertops, white backsplash, stone slab backsplash, stainless steel appliances and an island
Inspiration for a large country u-shaped medium tone wood floor eat-in kitchen remodel in New York with a farmhouse sink, beaded inset cabinets, white cabinets, marble countertops, white backsplash, stone slab backsplash, stainless steel appliances and an island
160


























