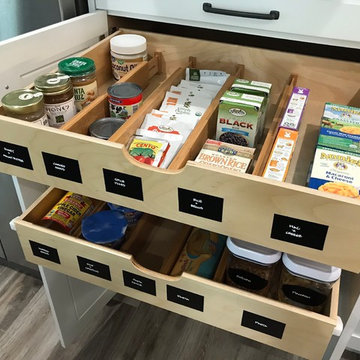Home Design Ideas

Mid-sized trendy formal and open concept medium tone wood floor and brown floor living room photo in Vancouver with gray walls, a ribbon fireplace and a stone fireplace
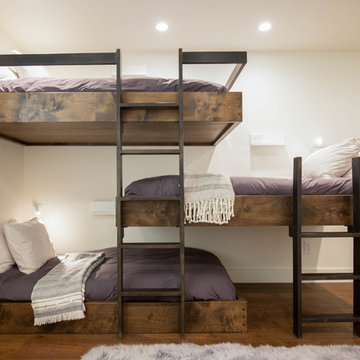
Célia Foussé
Trendy gender-neutral dark wood floor kids' room photo in Orange County with white walls
Trendy gender-neutral dark wood floor kids' room photo in Orange County with white walls

Large cottage l-shaped marble floor and gray floor kitchen photo in Wilmington with a farmhouse sink, shaker cabinets, blue cabinets, white backsplash, subway tile backsplash, an island, quartz countertops, black appliances and black countertops
Find the right local pro for your project

New home construction in Homewood Alabama photographed for Willow Homes, Willow Design Studio, and Triton Stone Group by Birmingham Alabama based architectural and interiors photographer Tommy Daspit. You can see more of his work at http://tommydaspit.com
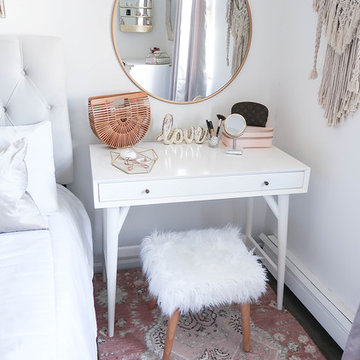
Example of a mid-sized trendy dark wood floor and brown floor bedroom design in Houston with white walls and no fireplace
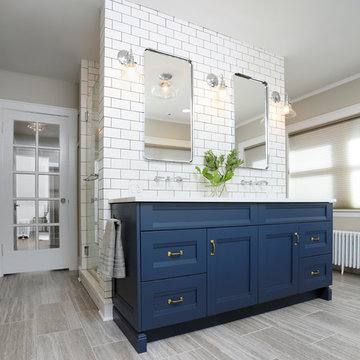
Navy cabinet in this his and hers master bathroom pops against the white and neutral colors in the rest of the bathroom. The wall mounted faucets and undermount sinks pair nicely with the functionality of the vanity doors and drawers. Just behind the vanity and mirrors, you'll find the walk-in shower.
Normandy Remodeling

Reagan Taylor Photography
Inspiration for a transitional medium tone wood floor and brown floor dining room remodel in Milwaukee with gray walls, a standard fireplace and a tile fireplace
Inspiration for a transitional medium tone wood floor and brown floor dining room remodel in Milwaukee with gray walls, a standard fireplace and a tile fireplace
Reload the page to not see this specific ad anymore
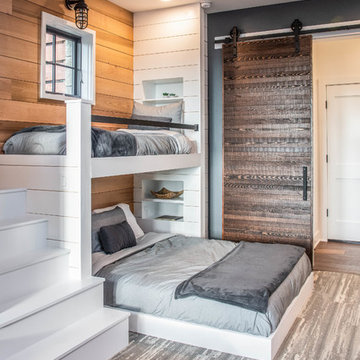
Kids' room - large contemporary gender-neutral carpeted and gray floor kids' room idea in Other with brown walls

Example of a mid-sized minimalist wooden u-shaped cable railing staircase design in Other with wooden risers

Large outdoor patio provides seating by fireplace and outdoor dining with bbq and grill.
Inspiration for a large mediterranean backyard tile patio kitchen remodel in Santa Barbara with a roof extension
Inspiration for a large mediterranean backyard tile patio kitchen remodel in Santa Barbara with a roof extension

The screened, open plan kitchen and media room offer space for family and friends to gather while delicious meals are prepared using the Fire Magic grill and Big Green Egg ceramic charcoal grill; drinks are kept cool in the refrigerator by Perlick. Plenty of room for everyone to comfortably relax on the sectional sofa by Patio Renaissance. The tile backsplash mirrors the fireplace’s brick face, providing visual continuity across the outdoor spaces.
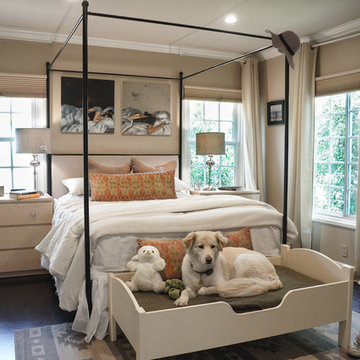
Marni Epstein-Mervis © 2018 Houzz
Bedroom - transitional bedroom idea in Los Angeles
Bedroom - transitional bedroom idea in Los Angeles

Referred to inside H&H as “the basement of dreams,” this project transformed a raw, dark, unfinished basement into a bright living space flooded with daylight. Working with architect Sean Barnett of Polymath Studio, Hammer & Hand added several 4’ windows to the perimeter of the basement, a new entrance, and wired the unit for future ADU conversion.
This basement is filled with custom touches reflecting the young family’s project goals. H&H milled custom trim to match the existing home’s trim, making the basement feel original to the historic house. The H&H shop crafted a barn door with an inlaid chalkboard for their toddler to draw on, while the rest of the H&H team designed a custom closet with movable hanging racks to store and dry their camping gear.
Photography by Jeff Amram.
Reload the page to not see this specific ad anymore

Mid-sized elegant galley dark wood floor and brown floor utility room photo in Chicago with an undermount sink, recessed-panel cabinets, dark wood cabinets, beige walls, a side-by-side washer/dryer, beige countertops and granite countertops
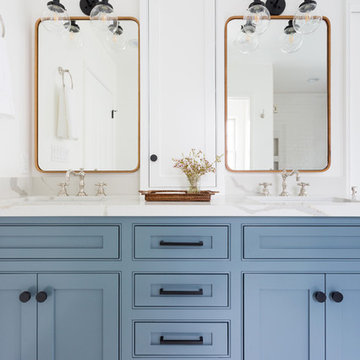
Master Bathroom Addition with custom double vanity.
White herringbone tile with white wall subway tile. white pebble shower floor tile. Walnut rounded vanity mirrors. Brizo Fixtures. Cabinet hardware by School House Electric. Photo Credit: Amy Bartlam
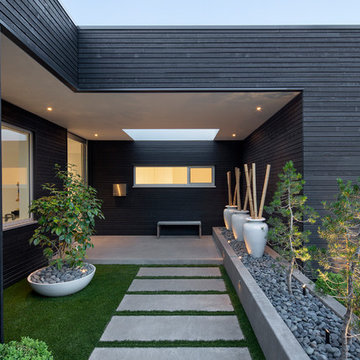
Photo by Jeremy Bitterman
Photo of a modern partial sun front yard concrete paver garden path in Portland.
Photo of a modern partial sun front yard concrete paver garden path in Portland.

This modern grey bathroom has a cement look porcelain tile called Cemento 24"x24" on the floors and Cemento 32"x71" and Cemento Lisca 24"x48" on the walls. There are different colors and styles available. This material is great indoor and outdoor.
Home Design Ideas
Reload the page to not see this specific ad anymore

Chantal Vu
Mid-sized trendy open concept medium tone wood floor and brown floor living room photo in San Diego with gray walls, a ribbon fireplace, a tile fireplace and a wall-mounted tv
Mid-sized trendy open concept medium tone wood floor and brown floor living room photo in San Diego with gray walls, a ribbon fireplace, a tile fireplace and a wall-mounted tv

Photo Cred: Seth Hannula
Inspiration for a mid-sized transitional dark wood floor and brown floor kitchen remodel in Minneapolis with shaker cabinets, blue cabinets, quartz countertops, white backsplash, ceramic backsplash, paneled appliances, a single-bowl sink and white countertops
Inspiration for a mid-sized transitional dark wood floor and brown floor kitchen remodel in Minneapolis with shaker cabinets, blue cabinets, quartz countertops, white backsplash, ceramic backsplash, paneled appliances, a single-bowl sink and white countertops
81




























