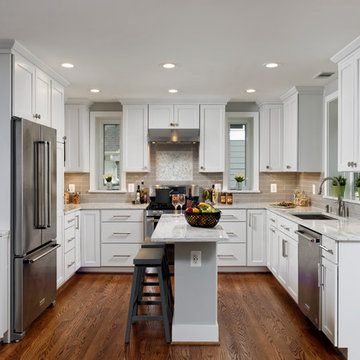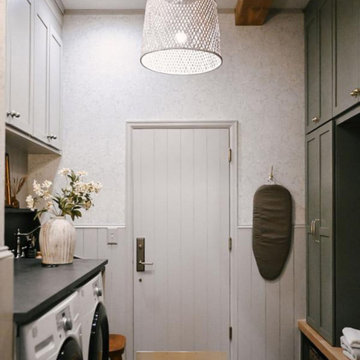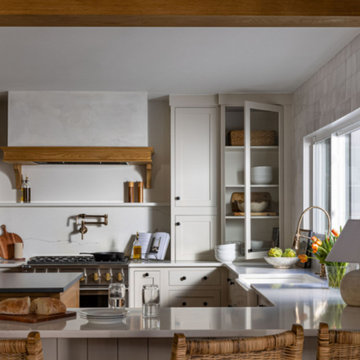Home Design Ideas

Photographed by: Bob Narod
Kitchen - transitional u-shaped dark wood floor and brown floor kitchen idea in DC Metro with recessed-panel cabinets, white cabinets, an island, white countertops, an undermount sink, gray backsplash and stainless steel appliances
Kitchen - transitional u-shaped dark wood floor and brown floor kitchen idea in DC Metro with recessed-panel cabinets, white cabinets, an island, white countertops, an undermount sink, gray backsplash and stainless steel appliances

Owners bedroom
Inspiration for a mid-sized transitional master carpeted, gray floor, tray ceiling and wall paneling bedroom remodel in Atlanta with gray walls and no fireplace
Inspiration for a mid-sized transitional master carpeted, gray floor, tray ceiling and wall paneling bedroom remodel in Atlanta with gray walls and no fireplace

Example of a transitional open concept dark wood floor and brown floor family room design in DC Metro with gray walls and a media wall
Find the right local pro for your project

Example of a large transitional 3/4 white tile gray floor and single-sink alcove shower design in Austin with shaker cabinets, light wood cabinets, a two-piece toilet, a vessel sink, gray countertops and a built-in vanity

Example of a large cottage open concept brown floor and light wood floor living room design in Denver with a standard fireplace, a tile fireplace and white walls

Example of a classic light wood floor and beige floor eat-in kitchen design in Kansas City with a farmhouse sink, white cabinets, white backsplash, subway tile backsplash, stainless steel appliances, an island, gray countertops and shaker cabinets

Example of a large tuscan beige one-story mixed siding exterior home design in Phoenix with a shingle roof
Reload the page to not see this specific ad anymore

View of Great Room/Living Room and Entertainment Center: 41 West Coastal Retreat Series reveals creative, fresh ideas, for a new look to define the casual beach lifestyle of Naples.
More than a dozen custom variations and sizes are available to be built on your lot. From this spacious 3,000 square foot, 3 bedroom model, to larger 4 and 5 bedroom versions ranging from 3,500 - 10,000 square feet, including guest house options.

Ariana Miller with ANM Photography. www.anmphoto.com
Example of a mid-sized farmhouse master carpeted and brown floor bedroom design in Dallas with gray walls
Example of a mid-sized farmhouse master carpeted and brown floor bedroom design in Dallas with gray walls

Large modern multicolored two-story mixed siding house exterior idea in Detroit with a hip roof and a shingle roof

A heavy kitchen appliance, like a Kitchenaid mixer, can be lifted with ease to countertop level and conveniently stored in its own cabinet with an appliance cabinet from Dura Supreme Cabinetry. This is a great storage solution to help save counter space, create more kitchen workspace and make putting away your small kitchen appliance easier with less lifting.
The key to a well designed kitchen is not necessarily what you see on the outside. Although the external details will certainly garner admiration from family and friends, it will be the internal accessories that make you smile day after day. Your kitchen will simply perform better with specific accessories for tray storage, pantry goods, cleaning supplies, kitchen towels, trash and recycling bins.
Request a FREE Dura Supreme Cabinetry Brochure Packet at:
http://www.durasupreme.com/request-brochure

Mid-sized minimalist wooden straight cable railing staircase photo in New York with wooden risers
Reload the page to not see this specific ad anymore

Country white tile and subway tile gray floor alcove shower photo in Seattle with white walls and a hinged shower door

Sliding pull-outs are a great way to stay organized in the kitchen and organize any oils, spices, etc you need!
Inspiration for a large transitional kitchen remodel in New York with an undermount sink, white cabinets, quartz countertops, white backsplash, mosaic tile backsplash, paneled appliances, white countertops and shaker cabinets
Inspiration for a large transitional kitchen remodel in New York with an undermount sink, white cabinets, quartz countertops, white backsplash, mosaic tile backsplash, paneled appliances, white countertops and shaker cabinets

Inspiration for a large cottage open concept light wood floor and beige floor living room remodel in Boise with white walls, a standard fireplace, a brick fireplace and a wall-mounted tv
Home Design Ideas
Reload the page to not see this specific ad anymore

Chipper Hatter Photography
Bathroom - mid-sized contemporary master white tile and porcelain tile cement tile floor and black floor bathroom idea in San Diego with flat-panel cabinets, black cabinets, white walls, an undermount sink, quartz countertops and white countertops
Bathroom - mid-sized contemporary master white tile and porcelain tile cement tile floor and black floor bathroom idea in San Diego with flat-panel cabinets, black cabinets, white walls, an undermount sink, quartz countertops and white countertops

Example of a transitional wooden straight wood railing staircase design in Los Angeles with painted risers

This clean profile, streamlined kitchen embodies today's transitional look. The white painted perimeter cabinetry contrasts the grey stained island, while perfectly blending cool and warm tones.
2496





























