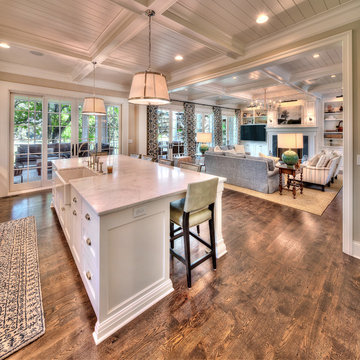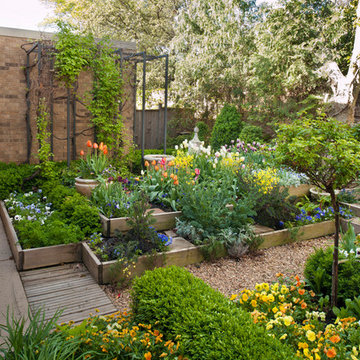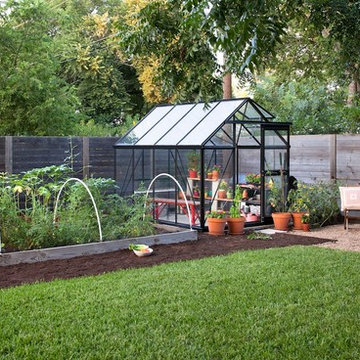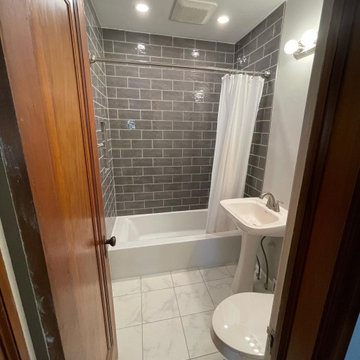Home Design Ideas

The vertically-laid glass mosaic backsplash adds a beautiful and modern detail that frames the stainless steel range hood to create a grand focal point from across the room. The neutral color palette keeps the space feeling crisp and light, working harmoniously with the Northwest view outside.
Patrick Barta Photography

Example of a transitional dark wood floor kitchen design in Milwaukee with an undermount sink, recessed-panel cabinets, beige cabinets, blue backsplash, ceramic backsplash, stainless steel appliances and an island

Matthew Millman
Inspiration for a contemporary galley light wood floor and beige floor open concept kitchen remodel in San Francisco with an undermount sink, flat-panel cabinets, light wood cabinets, concrete countertops, gray backsplash, stone tile backsplash, paneled appliances, an island and gray countertops
Inspiration for a contemporary galley light wood floor and beige floor open concept kitchen remodel in San Francisco with an undermount sink, flat-panel cabinets, light wood cabinets, concrete countertops, gray backsplash, stone tile backsplash, paneled appliances, an island and gray countertops
Find the right local pro for your project

This Kitchen was renovated into an open concept space with a large island and custom cabinets - that provide ample storage including a wine fridge and coffee station.
The details in this space reflect the client's fun personalities! With a punch of blue on the island, that coordinates with the patterned tile above the range. The funky bar stools are as comfortable as they are fabulous. Lastly, the mini fan cools off the space while industrial pendants illuminate the island seating.
Maintenance was also at the forefront of this design when specifying quartz counter-tops, porcelain flooring, ceramic backsplash, and granite composite sinks. These all contribute to easy living.
Builder: Wamhoff Design Build
Photographer: Daniel Angulo

Free ebook, Creating the Ideal Kitchen. DOWNLOAD NOW
Our clients had been in their home since the early 1980’s and decided it was time for some updates. We took on the kitchen, two bathrooms and a powder room.
The layout in the kitchen was functional for them, so we kept that pretty much as is. Our client wanted a contemporary-leaning transitional look — nice clean lines with a gray and white palette. Light gray cabinets with a slightly darker gray subway tile keep the northern exposure light and airy. They also purchased some new furniture for their breakfast room and adjoining family room, so the whole space looks completely styled and new. The light fixtures are staggered and give a nice rhythm to the otherwise serene feel.
The homeowners were not 100% sold on the flooring choice for little powder room off the kitchen when I first showed it, but now they think it is one of the most interesting features of the design. I always try to “push” my clients a little bit because that’s when things can get really fun and this is what you are paying for after all, ideas that you may not come up with on your own.
We also worked on the two upstairs bathrooms. We started first on the hall bath which was basically just in need of a face lift. The floor is porcelain tile made to look like carrera marble. The vanity is white Shaker doors fitted with a white quartz top. We re-glazed the cast iron tub.
The master bath was a tub to shower conversion. We used a wood look porcelain plank on the main floor along with a Kohler Tailored vanity. The custom shower has a barn door shower door, and vinyl wallpaper in the sink area gives a rich textured look to the space. Overall, it’s a pretty sophisticated look for its smaller fooprint.
Designed by: Susan Klimala, CKD, CBD
Photography by: Michael Alan Kaskel
For more information on kitchen and bath design ideas go to: www.kitchenstudio-ge.com

Example of a huge transitional open concept light wood floor and beige floor living room design in Houston with white walls, a standard fireplace, a concrete fireplace and a wall-mounted tv

Picture Perfect House
Large beach style medium tone wood floor and brown floor eat-in kitchen photo in Chicago with an undermount sink, beaded inset cabinets, white cabinets, quartz countertops, white backsplash, ceramic backsplash, stainless steel appliances, an island and white countertops
Large beach style medium tone wood floor and brown floor eat-in kitchen photo in Chicago with an undermount sink, beaded inset cabinets, white cabinets, quartz countertops, white backsplash, ceramic backsplash, stainless steel appliances, an island and white countertops

Sponsored
Westerville, OH
Fresh Pointe Studio
Industry Leading Interior Designers & Decorators | Delaware County, OH

Small backyard with lots of potential. We created the perfect space adding visual interest from inside the house to outside of it. We added a BBQ Island with Grill, sink, and plenty of counter space. BBQ Island was cover with stone veneer stone with a concrete counter top. Opposite side we match the veneer stone and concrete cap on a newly Outdoor fireplace. far side we added some post with bright colors and drought tolerant material and a special touch for the little girl in the family, since we did not wanted to forget about anyone. Photography by Zack Benson

Large master bath with custom floating cabinets, double undermount sinks, wall mounted faucets, recessed mirrors, limestone floors, large walk-in shower with glass doors opening into private patio.
Photo by Robinette Architects, Inc.
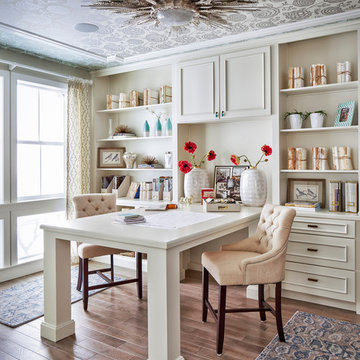
Example of a classic built-in desk medium tone wood floor home office design in Denver

Living room - cottage formal light wood floor and brown floor living room idea in Austin with white walls, a standard fireplace, a wood fireplace surround and no tv

Inspiration for a transitional formal beige floor living room remodel in Houston with gray walls, a standard fireplace, a stone fireplace and no tv

Kitchen pantry - large transitional beige floor kitchen pantry idea in Grand Rapids with shaker cabinets, medium tone wood cabinets and solid surface countertops
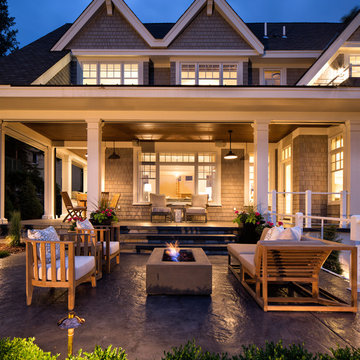
Wrap around porch.
Elegant backyard concrete patio photo in Minneapolis with a fire pit and no cover
Elegant backyard concrete patio photo in Minneapolis with a fire pit and no cover
Home Design Ideas
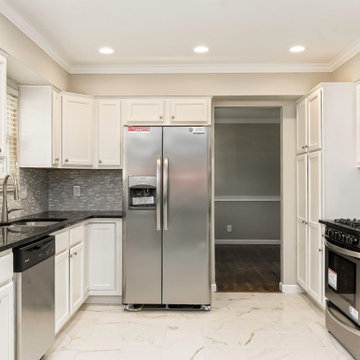
Sponsored
Westerville, OH
M&Z Home Services LLC
Franklin County's Established Home Remodeling Expert Since 2012

Iris Bachman Photography
Kitchen - small transitional l-shaped medium tone wood floor and beige floor kitchen idea in New York with recessed-panel cabinets, gray cabinets, white backsplash, stainless steel appliances, an island, an undermount sink, quartzite countertops, stone slab backsplash and white countertops
Kitchen - small transitional l-shaped medium tone wood floor and beige floor kitchen idea in New York with recessed-panel cabinets, gray cabinets, white backsplash, stainless steel appliances, an island, an undermount sink, quartzite countertops, stone slab backsplash and white countertops

Eat-in kitchen - mid-sized coastal u-shaped medium tone wood floor and brown floor eat-in kitchen idea in Santa Barbara with a farmhouse sink, shaker cabinets, white cabinets, wood countertops, gray backsplash, subway tile backsplash, stainless steel appliances and an island

Photos by Whitney Kamman
Example of a large mountain style galley beige floor and medium tone wood floor eat-in kitchen design in Other with light wood cabinets, an island, an undermount sink, shaker cabinets, stainless steel appliances and quartzite countertops
Example of a large mountain style galley beige floor and medium tone wood floor eat-in kitchen design in Other with light wood cabinets, an island, an undermount sink, shaker cabinets, stainless steel appliances and quartzite countertops
256

























