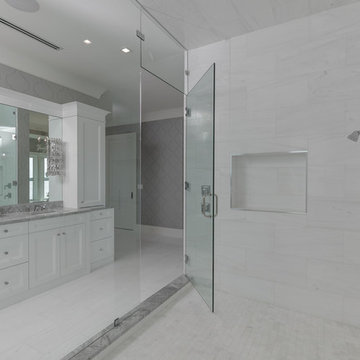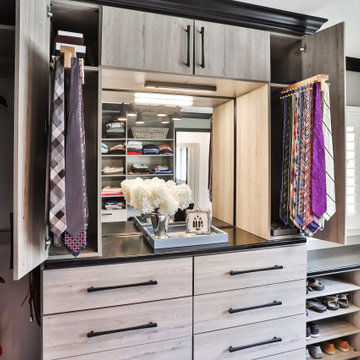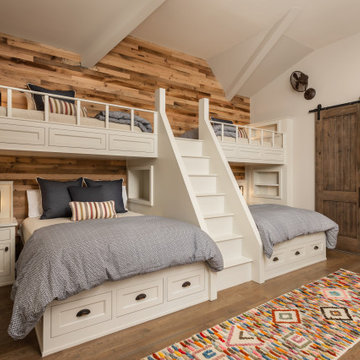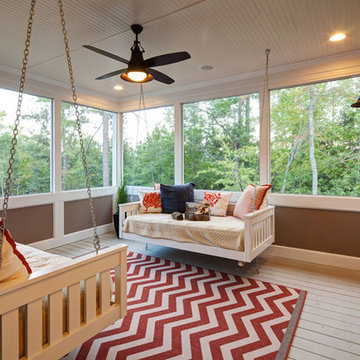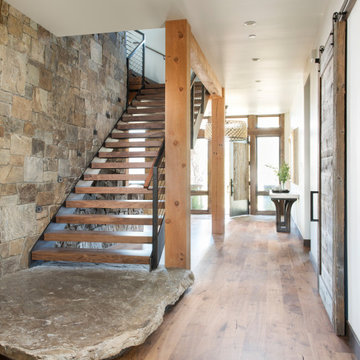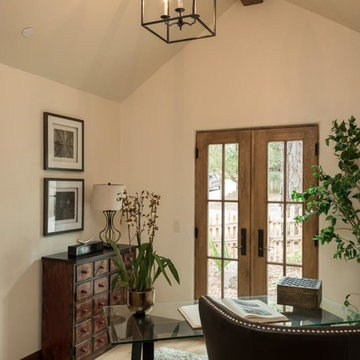Home Design Ideas
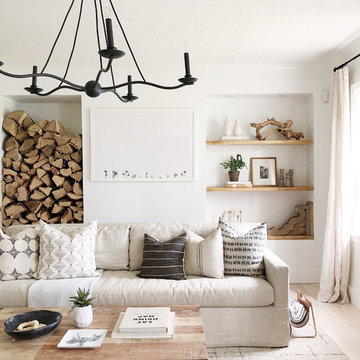
Designer: House Seven Design
Sku: F6305
Inspiration for a scandinavian living room remodel in Los Angeles
Inspiration for a scandinavian living room remodel in Los Angeles
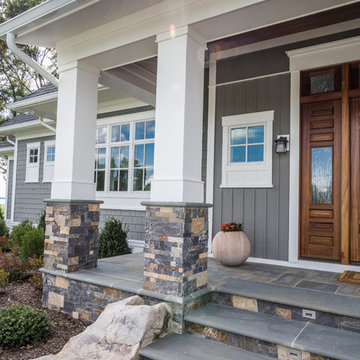
Aimee Mason Photography
Example of a beach style exterior home design in Baltimore
Example of a beach style exterior home design in Baltimore

Angle Eye Photography
Large elegant powder room photo in Philadelphia with an undermount sink, marble countertops, beige walls and white countertops
Large elegant powder room photo in Philadelphia with an undermount sink, marble countertops, beige walls and white countertops
Find the right local pro for your project
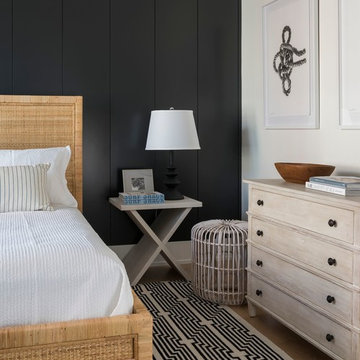
Mid-sized beach style light wood floor and brown floor bedroom photo in Providence with black walls and no fireplace

Tahoe Real Estate Photography
Mid-sized mountain style u-shaped medium tone wood floor and brown floor kitchen photo in Other with an undermount sink, shaker cabinets, gray cabinets, solid surface countertops, green backsplash, subway tile backsplash, stainless steel appliances, an island and white countertops
Mid-sized mountain style u-shaped medium tone wood floor and brown floor kitchen photo in Other with an undermount sink, shaker cabinets, gray cabinets, solid surface countertops, green backsplash, subway tile backsplash, stainless steel appliances, an island and white countertops
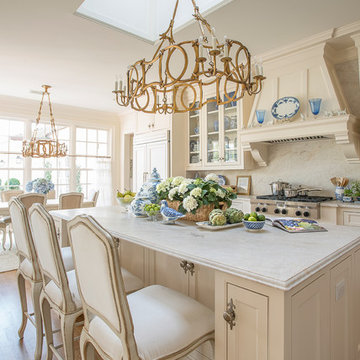
Open concept kitchen - large traditional l-shaped medium tone wood floor and brown floor open concept kitchen idea in Dallas with shaker cabinets, white cabinets, marble countertops, white backsplash, an island, an undermount sink, paneled appliances and marble backsplash

Kids bath with marble subway tile and penny round niche
Tub/shower combo - country white tile and subway tile tub/shower combo idea in Boston with an undermount tub, gray walls and a niche
Tub/shower combo - country white tile and subway tile tub/shower combo idea in Boston with an undermount tub, gray walls and a niche

Kowalske Kitchen & Bath was hired as the bathroom remodeling contractor for this Delafield master bath and closet. This black and white boho bathrooom has industrial touches and warm wood accents.
The original space was like a labyrinth, with a complicated layout of walls and doors. The homeowners wanted to improve the functionality and modernize the space.
The main entry of the bathroom/closet was a single door that lead to the vanity. Around the left was the closet and around the right was the rest of the bathroom. The bathroom area consisted of two separate closets, a bathtub/shower combo, a small walk-in shower and a toilet.
To fix the choppy layout, we separated the two spaces with separate doors – one to the master closet and one to the bathroom. We installed pocket doors for each doorway to keep a streamlined look and save space.
BLACK & WHITE BOHO BATHROOM
This master bath is a light, airy space with a boho vibe. The couple opted for a large walk-in shower featuring a Dreamline Shower enclosure. Moving the shower to the corner gave us room for a black vanity, quartz counters, two sinks, and plenty of storage and counter space. The toilet is tucked in the far corner behind a half wall.
BOHO DESIGN
The design is contemporary and features black and white finishes. We used a white cararra marble hexagon tile for the backsplash and the shower floor. The Hinkley light fixtures are matte black and chrome. The space is warmed up with luxury vinyl plank wood flooring and a teak shelf in the shower.
HOMEOWNER REVIEW
“Kowalske just finished our master bathroom/closet and left us very satisfied. Within a few weeks of involving Kowalske, they helped us finish our designs and planned out the whole project. Once they started, they finished work before deadlines, were so easy to communicate with, and kept expectations clear. They didn’t leave us wondering when their skilled craftsmen (all of which were professional and great guys) were coming and going or how far away the finish line was, each week was planned. Lastly, the quality of the finished product is second to none and worth every penny. I highly recommend Kowalske.” – Mitch, Facebook Review
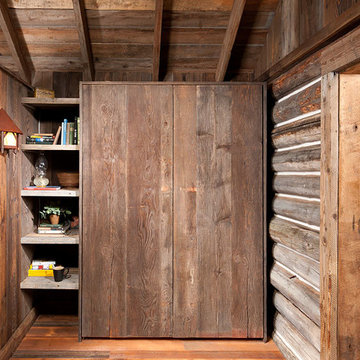
© 2012 Heidi A. Long/Longviews Studios
Bedroom - mid-sized rustic master medium tone wood floor bedroom idea in Jackson with brown walls and no fireplace
Bedroom - mid-sized rustic master medium tone wood floor bedroom idea in Jackson with brown walls and no fireplace
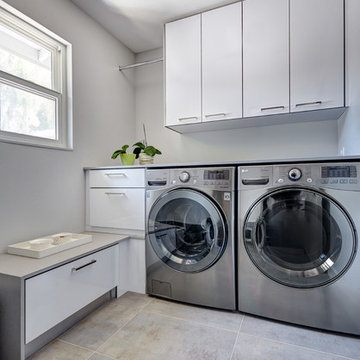
This client grew up in this 1950’s family home and has now become owner in his adult life. Designing and remodeling this childhood home that the client was very bonded and familiar with was a tall order. This modern twist of original mid-century style combined with an eclectic fusion of modern day materials and concepts fills the room with a powerful presence while maintaining its clean lined austerity and elegance. The kitchen was part of a grander complete home re-design and remodel.
A modern version of a mid-century His and Hers grand master bathroom was created to include all the amenities and nothing left behind! This bathroom has so much noticeable and hidden “POW” that commands its peaceful spa feeling with a lot of attitude. Maintaining ultra-clean lines yet delivering ample design interest at every detail, This bathroom is eclectically a one of a kind luxury statement.
The concept in the laundry room was to create a simple, easy to use and clean space with ample storage and a place removed from the central part of the home to house the necessity of the cats and their litter box needs. There was no need for glamour in the laundry room yet we were able to create a simple highly utilitarian space.
If there is one room in the home that requires frequent visitors to thoroughly enjoy with a huge element of surprise, it’s the powder room! This is a room where you know that eventually, every guest will visit. Knowing this, we created a bold statement with layers of intrigue that would leave ample room for fun conversation with your guests upon their prolonged exit. We kept the lights dim here for that intriguing experience of crafted elegance and created ambiance. The walls of peeling metallic rust are the welcoming gesture to a powder room experience of defiance and elegant mystical complexity.
It's a lucky house guest indeed who gets to stay in this newly remodeled home. This on-suite bathroom allows them their own space and privacy. Both Bedroom and Bathroom offer plenty of storage for an extended stay. Rift White Oak cabinets and sleek Silestone counters make a lovely combination in the bathroom while the bedroom showcases textured white cabinets with a dark walnut wrap.
Photo credit: Fred Donham of PhotographerLink
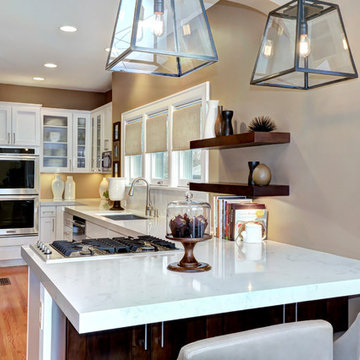
Sponsored
Columbus, OH
Dave Fox Design Build Remodelers
Columbus Area's Luxury Design Build Firm | 17x Best of Houzz Winner!
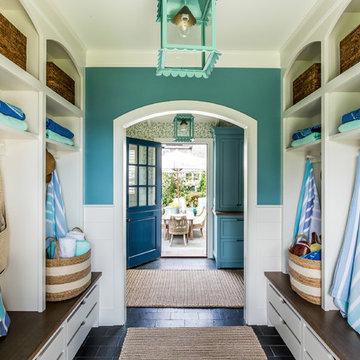
Robyn Ivy Photography
Taste Design, Inc.
Beach style black floor mudroom photo in Bridgeport with blue walls
Beach style black floor mudroom photo in Bridgeport with blue walls

Example of a large minimalist open concept porcelain tile and beige floor living room design in Miami with white walls, a ribbon fireplace, a wall-mounted tv and a tile fireplace

Kitchen - large traditional beige floor kitchen idea in New York with raised-panel cabinets, beige cabinets, metallic backsplash, stainless steel appliances, an island, gray countertops, granite countertops and metal backsplash
Home Design Ideas
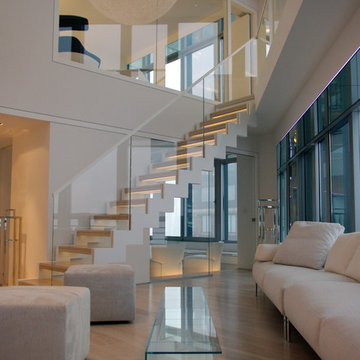
Inspiration for a contemporary living room remodel in New York with white walls
40

























