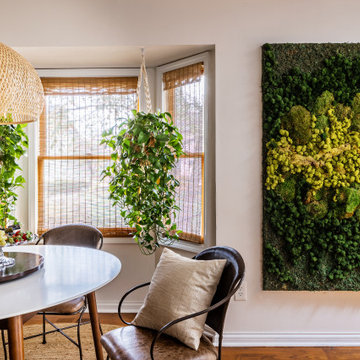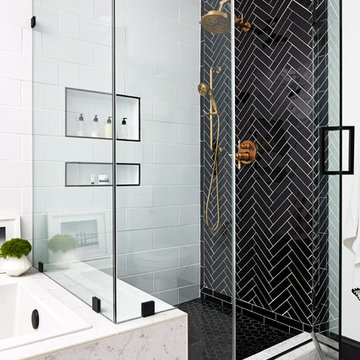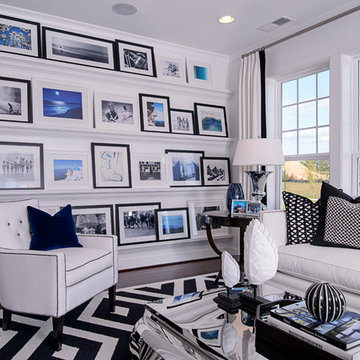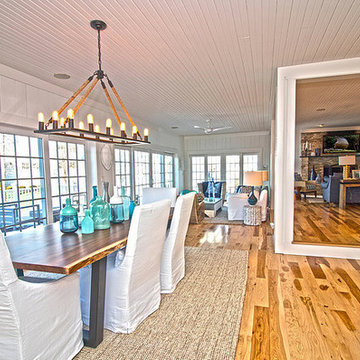Home Design Ideas

Photography by Rock Paper Hammer
Cottage brick floor hallway photo in Louisville with white walls
Cottage brick floor hallway photo in Louisville with white walls

Guest bathroom with walk in shower, subway tiles, red vanity, and a concrete countertop.
Photographer: Rob Karosis
Example of a large cottage white tile and subway tile slate floor and gray floor corner shower design in New York with flat-panel cabinets, red cabinets, a two-piece toilet, white walls, an undermount sink, concrete countertops, black countertops and a hinged shower door
Example of a large cottage white tile and subway tile slate floor and gray floor corner shower design in New York with flat-panel cabinets, red cabinets, a two-piece toilet, white walls, an undermount sink, concrete countertops, black countertops and a hinged shower door

Living room with fireplace, built-in shelves, and furniture.
Photographer: Rob Karosis
Example of a large cottage enclosed dark wood floor and black floor living room design in New York with white walls, a standard fireplace, a stone fireplace and a wall-mounted tv
Example of a large cottage enclosed dark wood floor and black floor living room design in New York with white walls, a standard fireplace, a stone fireplace and a wall-mounted tv
Find the right local pro for your project

Callacatta Oro honed stone tops. Stove top: Bluestar RGTNB366B gas range top in stainless steel. Miele Steam convection over.
Inspiration for a timeless kitchen remodel in San Francisco with beaded inset cabinets, subway tile backsplash, stainless steel appliances, white cabinets, marble countertops and white backsplash
Inspiration for a timeless kitchen remodel in San Francisco with beaded inset cabinets, subway tile backsplash, stainless steel appliances, white cabinets, marble countertops and white backsplash

Inspiration for a large cottage single-wall medium tone wood floor and brown floor kitchen pantry remodel in Nashville with wood countertops, a farmhouse sink, shaker cabinets, white cabinets, white backsplash, subway tile backsplash, stainless steel appliances, an island and white countertops

Modern bathroom with paper recycled wallpaper, backlit semi-circle floating mirror, floating live-edge top and marble vessel sink.
Example of a mid-sized beach style light wood floor, beige floor and wallpaper powder room design in Miami with white cabinets, a two-piece toilet, gray walls, a vessel sink, wood countertops, brown countertops and a floating vanity
Example of a mid-sized beach style light wood floor, beige floor and wallpaper powder room design in Miami with white cabinets, a two-piece toilet, gray walls, a vessel sink, wood countertops, brown countertops and a floating vanity

Sponsored
Columbus, OH
8x Best of Houzz
Dream Baths by Kitchen Kraft
Your Custom Bath Designers & Remodelers in Columbus I 10X Best Houzz

Kitchen - large transitional medium tone wood floor and brown floor kitchen idea in Philadelphia with a farmhouse sink, white cabinets, soapstone countertops, white backsplash, ceramic backsplash, paneled appliances, an island, gray countertops and shaker cabinets

Open concept kitchen - large coastal l-shaped light wood floor and brown floor open concept kitchen idea in San Francisco with shaker cabinets, gray backsplash, stainless steel appliances, an island, a farmhouse sink, white cabinets, solid surface countertops and white countertops

The Solar System inspired toddler's room is filled with hand-painted and ceiling suspended planets, moons, asteroids, comets, and other exciting objects.

Photographer: Tom Crane
Made of 300, 10-foot steel blades set upright 8 inches apart, the award winning Cor-Ten Cattails Sculptural fence was designed for a home in Berwyn, Pennsylvania as a yard sculpture that also keeps deer out.
Made of COR-TEN, a steel alloy that eliminates the need for painting and maintains a rich, dark rust color without corroding, the fence stanchions were cut with a plasma cutter from sheets of the alloy.
Each blade stands 8 feet above grade, set in concrete 3 feet below, weighs 80-90 pounds and is 5/8 inch thick. The profile of the blades is an irregular trapezoid with no horizontal connections or supports. Only the gate has two horizontal bars, and each leaf weighs 1200 pounds.

Photo by Scott Pease
Hot tub - traditional backyard rectangular and concrete paver hot tub idea in Cleveland
Hot tub - traditional backyard rectangular and concrete paver hot tub idea in Cleveland

Sponsored
Westerville, OH
Fresh Pointe Studio
Industry Leading Interior Designers & Decorators | Delaware County, OH

Design by GreyHunt Interiors
Photography by Christen Kosnic
Transitional bathroom photo in DC Metro
Transitional bathroom photo in DC Metro

Kitchen renovation, creating a open feel, pantry, office, and a better transition to back yard!
Bob Fortner photography, .
Hero Tile,
Masterworks custom cabinets.

Spacecrafting Inc
Small minimalist light wood floor and gray floor powder room photo in Minneapolis with open cabinets, medium tone wood cabinets, a one-piece toilet, a vessel sink, wood countertops and brown countertops
Small minimalist light wood floor and gray floor powder room photo in Minneapolis with open cabinets, medium tone wood cabinets, a one-piece toilet, a vessel sink, wood countertops and brown countertops

Collective Design + Furnishings
Dining room - transitional dark wood floor and brown floor dining room idea in Denver with white walls
Dining room - transitional dark wood floor and brown floor dining room idea in Denver with white walls
Home Design Ideas

Inspiration for a large contemporary galley gray floor eat-in kitchen remodel in Los Angeles with flat-panel cabinets, an island, medium tone wood cabinets, white backsplash, stone slab backsplash, paneled appliances and white countertops

Example of a mid-sized trendy l-shaped light wood floor and beige floor enclosed kitchen design in Dallas with an undermount sink, shaker cabinets, medium tone wood cabinets, white backsplash, stone slab backsplash, paneled appliances, an island, white countertops and solid surface countertops

Powder room
Inspiration for a small eclectic mosaic tile floor, green floor and wallpaper powder room remodel in New York with a one-piece toilet, green walls and a wall-mount sink
Inspiration for a small eclectic mosaic tile floor, green floor and wallpaper powder room remodel in New York with a one-piece toilet, green walls and a wall-mount sink
424



























