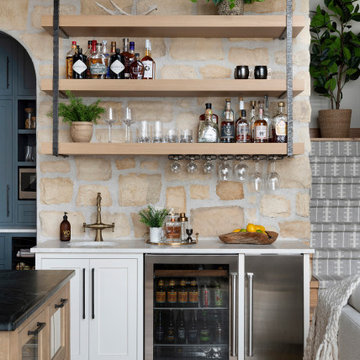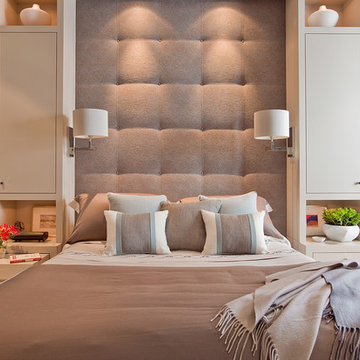Home Design Ideas
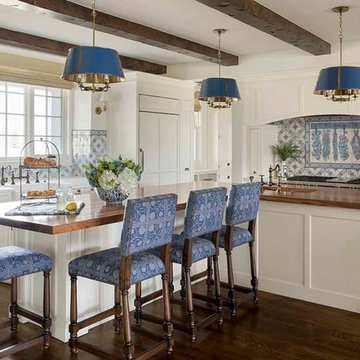
This newly constructed farmhouse sits on five beautiful acres. This kitchen, with its hand painted tiles, walnut and carrara countertops and hand forged brass light fixtures, meets the everyday needs of a busy family. The classic farmhouse elements bring warmth to the hub of the home. Eric Roth Photography
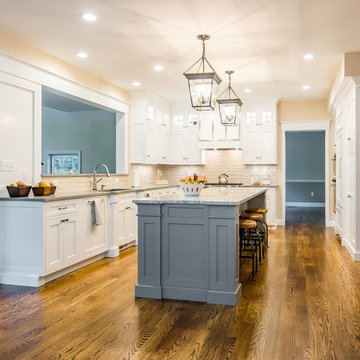
Kath & Keith Photography
Inspiration for a mid-sized timeless u-shaped dark wood floor enclosed kitchen remodel in Boston with an undermount sink, shaker cabinets, stainless steel appliances, an island, white cabinets, granite countertops, beige backsplash and porcelain backsplash
Inspiration for a mid-sized timeless u-shaped dark wood floor enclosed kitchen remodel in Boston with an undermount sink, shaker cabinets, stainless steel appliances, an island, white cabinets, granite countertops, beige backsplash and porcelain backsplash

Photography by Laura Hull.
Inspiration for a large timeless single-wall ceramic tile and multicolored floor laundry room remodel in San Francisco with a farmhouse sink, shaker cabinets, blue cabinets, white walls, a side-by-side washer/dryer, quartzite countertops and white countertops
Inspiration for a large timeless single-wall ceramic tile and multicolored floor laundry room remodel in San Francisco with a farmhouse sink, shaker cabinets, blue cabinets, white walls, a side-by-side washer/dryer, quartzite countertops and white countertops
Find the right local pro for your project
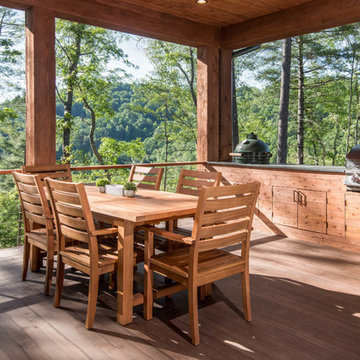
Example of a mid-sized mountain style backyard patio design in Other with a roof extension and decking
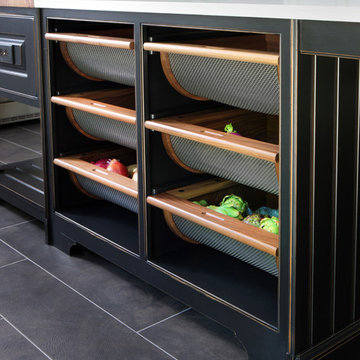
Ample storage for fresh items can be found in the Walnut and metal mesh pull out island baskets was chosen for efficiency. Created by Normandy Designer Kathryn O'Donovan, Photo credit: Normandy Remodeling

he open plan of the great room, dining and kitchen, leads to a completely covered outdoor living area for year-round entertaining in the Pacific Northwest. By combining tried and true farmhouse style with sophisticated, creamy colors and textures inspired by the home's surroundings, the result is a welcoming, cohesive and intriguing living experience.
For more photos of this project visit our website: https://wendyobrienid.com.

Example of a classic u-shaped dark wood floor kitchen design in Portland Maine with recessed-panel cabinets, white cabinets, an island and marble backsplash
Reload the page to not see this specific ad anymore

Laurey W. Glenn (courtesy Southern Living)
Example of a country entryway design in Atlanta with a black front door
Example of a country entryway design in Atlanta with a black front door

Kitchen pantry - large transitional beige floor kitchen pantry idea in Grand Rapids with shaker cabinets, medium tone wood cabinets and solid surface countertops
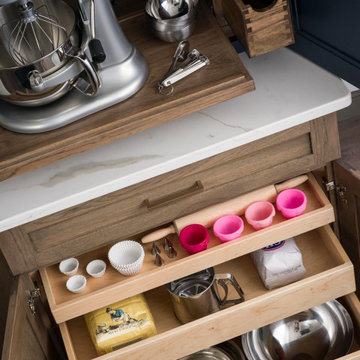
This modern farmhouse kitchen features a beautiful combination of Navy Blue painted and gray stained Hickory cabinets that’s sure to be an eye-catcher. The elegant “Morel” stain blends and harmonizes the natural Hickory wood grain while emphasizing the grain with a subtle gray tone that beautifully coordinated with the cool, deep blue paint.
The “Gale Force” SW 7605 blue paint from Sherwin-Williams is a stunning deep blue paint color that is sophisticated, fun, and creative. It’s a stunning statement-making color that’s sure to be a classic for years to come and represents the latest in color trends. It’s no surprise this beautiful navy blue has been a part of Dura Supreme’s Curated Color Collection for several years, making the top 6 colors for 2017 through 2020.
Beyond the beautiful exterior, there is so much well-thought-out storage and function behind each and every cabinet door. The two beautiful blue countertop towers that frame the modern wood hood and cooktop are two intricately designed larder cabinets built to meet the homeowner’s exact needs.
The larder cabinet on the left is designed as a beverage center with apothecary drawers designed for housing beverage stir sticks, sugar packets, creamers, and other misc. coffee and home bar supplies. A wine glass rack and shelves provides optimal storage for a full collection of glassware while a power supply in the back helps power coffee & espresso (machines, blenders, grinders and other small appliances that could be used for daily beverage creations. The roll-out shelf makes it easier to fill clean and operate each appliance while also making it easy to put away. Pocket doors tuck out of the way and into the cabinet so you can easily leave open for your household or guests to access, but easily shut the cabinet doors and conceal when you’re ready to tidy up.
Beneath the beverage center larder is a drawer designed with 2 layers of multi-tasking storage for utensils and additional beverage supplies storage with space for tea packets, and a full drawer of K-Cup storage. The cabinet below uses powered roll-out shelves to create the perfect breakfast center with power for a toaster and divided storage to organize all the daily fixings and pantry items the household needs for their morning routine.
On the right, the second larder is the ultimate hub and center for the homeowner’s baking tasks. A wide roll-out shelf helps store heavy small appliances like a KitchenAid Mixer while making them easy to use, clean, and put away. Shelves and a set of apothecary drawers help house an assortment of baking tools, ingredients, mixing bowls and cookbooks. Beneath the counter a drawer and a set of roll-out shelves in various heights provides more easy access storage for pantry items, misc. baking accessories, rolling pins, mixing bowls, and more.
The kitchen island provides a large worktop, seating for 3-4 guests, and even more storage! The back of the island includes an appliance lift cabinet used for a sewing machine for the homeowner’s beloved hobby, a deep drawer built for organizing a full collection of dishware, a waste recycling bin, and more!
All and all this kitchen is as functional as it is beautiful!
Request a FREE Dura Supreme Brochure Packet:
http://www.durasupreme.com/request-brochure
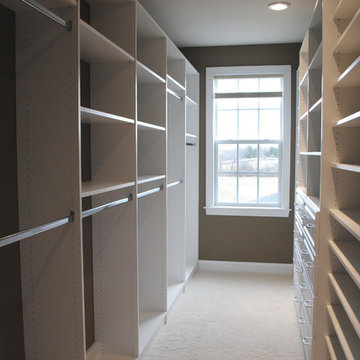
This client opted to NOT have her builder install the typical wire shelving. Great idea! We were able to maximize the space of this narrow closet by doing all of the hanging on one side and all shelving / drawers on the opposite side.
Now, when she puts all of her clothing in... it will not feel as narrow. She can enjoy having everything grouped together and nicely organized.
Reload the page to not see this specific ad anymore

www.erikabiermanphotography.com
Dining room - small traditional dark wood floor dining room idea in Los Angeles with beige walls and no fireplace
Dining room - small traditional dark wood floor dining room idea in Los Angeles with beige walls and no fireplace

Inspiration for a mid-sized timeless light wood floor single front door remodel in Tampa with beige walls and a medium wood front door

Custom trellis stained Benjamin Moore Yorktowne Green HC-133 are supports for espaliered apple trees and a backdrop for a small deer resistant perennial bed.

Inspiration for a mid-sized timeless backyard stamped concrete patio remodel in St Louis with a roof extension
Home Design Ideas
Reload the page to not see this specific ad anymore

Example of a mid-sized farmhouse u-shaped porcelain tile and white floor kitchen pantry design in Little Rock with open cabinets, white cabinets, wood countertops, white backsplash, subway tile backsplash and white countertops

A special LEICHT Westchester | Greenwich project.
Located in Chappaqua, Westchester County, NY. this beautiful project was done in two phases, guest house first and then the main house.
In the main house, we did the kitchen and butler pantry, living area and bar, laundry room; master bathroom and master closet, three bathrooms.
In the guest house, we did the kitchen and bar; laundry; guest bath and master bath.
All LEICHT.
All cabinetry is "CARRE FS" in Frosty White finish color and the wood you see is all TOPOS in walnut color.
2 kitchens 7 bathrooms
Laundry room
Closet
Pantry
We enjoyed every step of the way working on this project. A wonderful family that worked with us in true collaboration to create this beautiful final outcome.
Designer: Leah Diamond – LEICHT Westchester |Greenwich
Photographer: Zdravko Cota

This Condo has been in the family since it was first built. And it was in desperate need of being renovated. The kitchen was isolated from the rest of the condo. The laundry space was an old pantry that was converted. We needed to open up the kitchen to living space to make the space feel larger. By changing the entrance to the first guest bedroom and turn in a den with a wonderful walk in owners closet.
Then we removed the old owners closet, adding that space to the guest bath to allow us to make the shower bigger. In addition giving the vanity more space.
The rest of the condo was updated. The master bath again was tight, but by removing walls and changing door swings we were able to make it functional and beautiful all that the same time.
3624


























