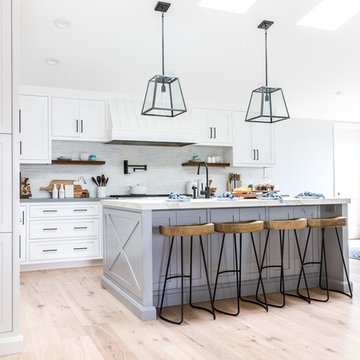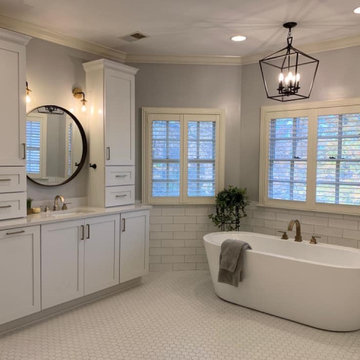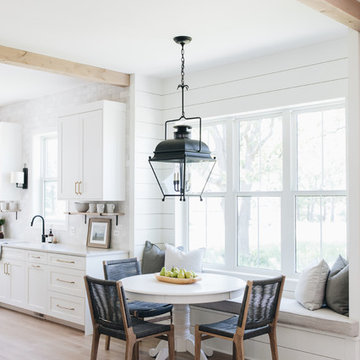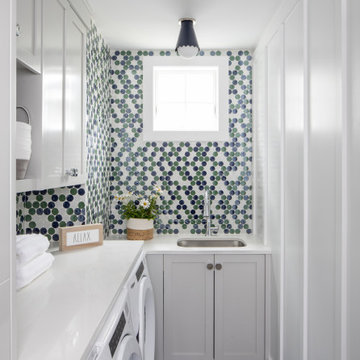Home Design Ideas

A beautiful escape in your edible garden. Fruit trees create a privacy screen around a cedar pergola and raised vegetable beds.
This is an example of a farmhouse full sun backyard gravel landscaping in Boston for summer.
This is an example of a farmhouse full sun backyard gravel landscaping in Boston for summer.

Inspiration for a large transitional master porcelain tile and gray floor alcove shower remodel in Philadelphia with blue cabinets, gray walls, an undermount sink, a hinged shower door, white countertops and beaded inset cabinets

Marisa Vitale Photography
www.marisavitale.com
Inspiration for a large cottage light wood floor open concept kitchen remodel in Los Angeles with a farmhouse sink, white cabinets, marble countertops, gray backsplash, black appliances and an island
Inspiration for a large cottage light wood floor open concept kitchen remodel in Los Angeles with a farmhouse sink, white cabinets, marble countertops, gray backsplash, black appliances and an island
Find the right local pro for your project

Image of Guest Bathroom. In this high contrast bathroom the dark Navy Blue vanity and shower wall tile installed in chevron pattern pop off of this otherwise neutral, white space. The white grout helps to accentuate the tile pattern on the blue accent wall in the shower for more interest.

A farmhouse coastal styled home located in the charming neighborhood of Pflugerville. We merged our client's love of the beach with rustic elements which represent their Texas lifestyle. The result is a laid-back interior adorned with distressed woods, light sea blues, and beach-themed decor. We kept the furnishings tailored and contemporary with some heavier case goods- showcasing a touch of traditional. Our design even includes a separate hangout space for the teenagers and a cozy media for everyone to enjoy! The overall design is chic yet welcoming, perfect for this energetic young family.
Project designed by Sara Barney’s Austin interior design studio BANDD DESIGN. They serve the entire Austin area and its surrounding towns, with an emphasis on Round Rock, Lake Travis, West Lake Hills, and Tarrytown.
For more about BANDD DESIGN, click here: https://bandddesign.com/
To learn more about this project, click here: https://bandddesign.com/moving-water/

Alcove shower - small modern 3/4 white tile and porcelain tile porcelain tile and white floor alcove shower idea in Orange County with flat-panel cabinets, dark wood cabinets, a one-piece toilet, gray walls, a vessel sink, quartz countertops, a hinged shower door and white countertops

The kitchen, breakfast room and family room are all open to one another. The kitchen has a large twelve foot island topped with Calacatta marble and features a roll-out kneading table, and room to seat the whole family. The sunlight breakfast room opens onto the patio which has a built-in barbeque, and both bar top seating and a built in bench for outdoor dining. The large family room features a cozy fireplace, TV media, and a large built-in bookcase. The adjoining craft room is separated by a set of pocket french doors; where the kids can be visible from the family room as they do their homework.

Sponsored
Fourteen Thirty Renovation, LLC
Professional Remodelers in Franklin County Specializing Kitchen & Bath

This gorgeous modern farmhouse features hardie board board and batten siding with stunning black framed Pella windows. The soffit lighting accents each gable perfectly and creates the perfect farmhouse.

Inspiration for a mid-sized farmhouse single-wall medium tone wood floor and brown floor wet bar remodel in Detroit with no sink, shaker cabinets, white cabinets, quartz countertops, white backsplash, wood backsplash and gray countertops

Inspiration for a country u-shaped medium tone wood floor and brown floor eat-in kitchen remodel in Chicago with an undermount sink and shaker cabinets

blue accent wall, cozy farmhouse master bedroom with natural wood accents.
Bedroom - mid-sized country master carpeted and beige floor bedroom idea in Phoenix with white walls
Bedroom - mid-sized country master carpeted and beige floor bedroom idea in Phoenix with white walls

This 1902 San Antonio home was beautiful both inside and out, except for the kitchen, which was dark and dated. The original kitchen layout consisted of a breakfast room and a small kitchen separated by a wall. There was also a very small screened in porch off of the kitchen. The homeowners dreamed of a light and bright new kitchen and that would accommodate a 48" gas range, built in refrigerator, an island and a walk in pantry. At first, it seemed almost impossible, but with a little imagination, we were able to give them every item on their wish list. We took down the wall separating the breakfast and kitchen areas, recessed the new Subzero refrigerator under the stairs, and turned the tiny screened porch into a walk in pantry with a gorgeous blue and white tile floor. The french doors in the breakfast area were replaced with a single transom door to mirror the door to the pantry. The new transoms make quite a statement on either side of the 48" Wolf range set against a marble tile wall. A lovely banquette area was created where the old breakfast table once was and is now graced by a lovely beaded chandelier. Pillows in shades of blue and white and a custom walnut table complete the cozy nook. The soapstone island with a walnut butcher block seating area adds warmth and character to the space. The navy barstools with chrome nailhead trim echo the design of the transoms and repeat the navy and chrome detailing on the custom range hood. A 42" Shaws farmhouse sink completes the kitchen work triangle. Off of the kitchen, the small hallway to the dining room got a facelift, as well. We added a decorative china cabinet and mirrored doors to the homeowner's storage closet to provide light and character to the passageway. After the project was completed, the homeowners told us that "this kitchen was the one that our historic house was always meant to have." There is no greater reward for what we do than that.

Inspiration for a large contemporary master gray tile gray floor and concrete floor double shower remodel in Other with flat-panel cabinets, medium tone wood cabinets, a one-piece toilet, gray walls, a vessel sink, a hinged shower door, black countertops and concrete countertops

The home features high clerestory windows and a welcoming front porch, nestled between beautiful live oaks.
Mid-sized farmhouse gray one-story stone and board and batten exterior home idea in Dallas with a metal roof and a gray roof
Mid-sized farmhouse gray one-story stone and board and batten exterior home idea in Dallas with a metal roof and a gray roof

Photos: Jaime Alverez
Contractor: Max Silver
Custom master bathroom design and buildout by Max Silver Construction
Inspiration for a mid-sized transitional master white tile and subway tile bathroom remodel in Philadelphia with white walls, shaker cabinets, gray cabinets, an undermount sink and a niche
Inspiration for a mid-sized transitional master white tile and subway tile bathroom remodel in Philadelphia with white walls, shaker cabinets, gray cabinets, an undermount sink and a niche

We choose to highlight this project because even though it is a more traditional design style its light neutral color palette represents the beach lifestyle of the south bay. Our relationship with this family started when they attended one of our complimentary educational seminars to learn more about the design / build approach to remodeling. They had been working with an architect and were having trouble getting their vision to translate to the plans. They were looking to add on to their south Redondo home in a manner that would allow for seamless transition between their indoor and outdoor space. Design / Build ended up to be the perfect solution to their remodeling need.
As the project started coming together and our clients were able to visualize their dream, they trusted us to add the adjacent bathroom remodel as a finishing touch. In keeping with our light and warm palette we selected ocean blue travertine for the floor and installed a complimentary tile wainscot. The tile wainscot is comprised of hand-made ceramic crackle tile accented with Lunada Bay Selenium Silk blend glass mosaic tile. However the piéce de résistance is the frameless shower enclosure with a wave cut top.
Home Design Ideas

A tile and glass shower features a shower head rail system that is flanked by windows on both sides. The glass door swings out and in. The wall visible from the door when you walk in is a one inch glass mosaic tile that pulls all the colors from the room together. Brass plumbing fixtures and brass hardware add warmth. Limestone tile floors add texture. Pendants were used on each side of the vanity and reflect in the framed mirror.

Mid-sized trendy master blue tile blue floor and double-sink shower bench photo in Austin with flat-panel cabinets, light wood cabinets, white walls, an undermount sink, marble countertops and a floating vanity

Inspiration for a mid-sized modern master gray tile concrete floor walk-in shower remodel in San Francisco with flat-panel cabinets, dark wood cabinets, a one-piece toilet, white walls and an undermount sink
1160



























