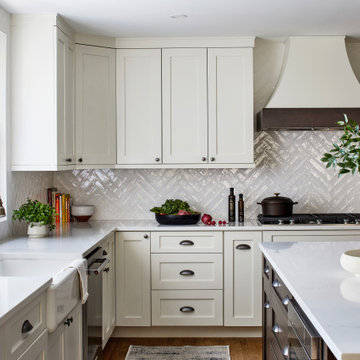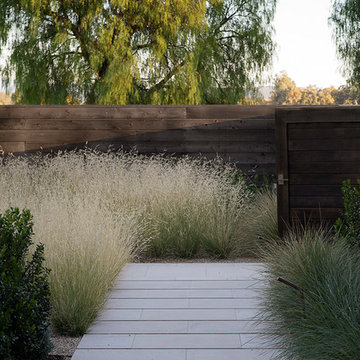Home Design Ideas

Inspiration for a large craftsman carpeted basement remodel in Salt Lake City with gray walls

Photographer: Jenn Anibal
Powder room - small transitional beige floor and porcelain tile powder room idea in Detroit with furniture-like cabinets, an undermount sink, white countertops, medium tone wood cabinets, a one-piece toilet, multicolored walls and marble countertops
Powder room - small transitional beige floor and porcelain tile powder room idea in Detroit with furniture-like cabinets, an undermount sink, white countertops, medium tone wood cabinets, a one-piece toilet, multicolored walls and marble countertops
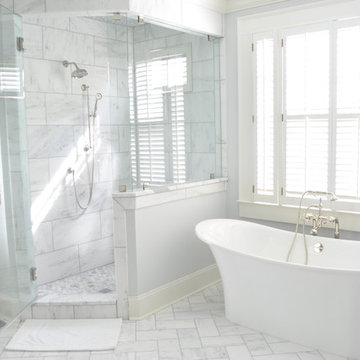
Elegant free standing tub with old school floor mount faucets.
Inspiration for a large timeless master white tile marble floor bathroom remodel in Atlanta with raised-panel cabinets, white cabinets, a two-piece toilet, gray walls, an undermount sink and marble countertops
Inspiration for a large timeless master white tile marble floor bathroom remodel in Atlanta with raised-panel cabinets, white cabinets, a two-piece toilet, gray walls, an undermount sink and marble countertops
Find the right local pro for your project

Design + Photos: Tiffany Weiss Designs
Dedicated laundry room - mid-sized transitional single-wall ceramic tile and multicolored floor dedicated laundry room idea in Minneapolis with white cabinets, quartz countertops, white walls, a side-by-side washer/dryer, white countertops, an undermount sink and shaker cabinets
Dedicated laundry room - mid-sized transitional single-wall ceramic tile and multicolored floor dedicated laundry room idea in Minneapolis with white cabinets, quartz countertops, white walls, a side-by-side washer/dryer, white countertops, an undermount sink and shaker cabinets

Powder Room
Photo by Rob Karosis
Inspiration for a timeless gray floor and slate floor powder room remodel in New York with furniture-like cabinets, a two-piece toilet, multicolored walls, an undermount sink, medium tone wood cabinets, marble countertops and white countertops
Inspiration for a timeless gray floor and slate floor powder room remodel in New York with furniture-like cabinets, a two-piece toilet, multicolored walls, an undermount sink, medium tone wood cabinets, marble countertops and white countertops
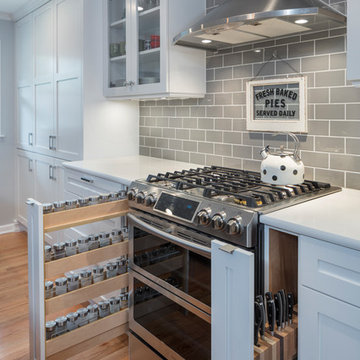
This tiny kitchen was barely usable by a busy mom with 3 young kids. We were able to remove two walls and open the kitchen into an unused space of the home and make this the focal point of the home the clients had always dreamed of! Hidden on the back side of this peninsula are 3 cubbies, one for each child to store their backpacks and lunch boxes for school. The fourth cubby contains a charging station for the families electronics.
Reload the page to not see this specific ad anymore
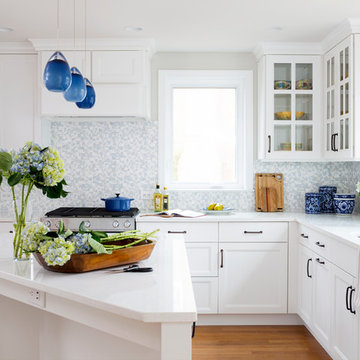
This smart kitchen renovation in Silver Spring, Maryland, involved removing three walls and a centrally located powder room and a closet. The powder room was relocated into the original closet area, and the patio door moved nearby. The main window was enlarged to create an anchor and focal point for the new kitchen as well as to enhance the view onto the lovely backyard. An angled island keeps the room feeling spacious and open, and a corner pantry was designed so as not to lose precious storage space.

Inspiration for a small transitional mosaic tile floor and blue floor corner shower remodel in New York with recessed-panel cabinets, white cabinets, blue walls, an undermount sink, gray countertops, a two-piece toilet, marble countertops and a hinged shower door
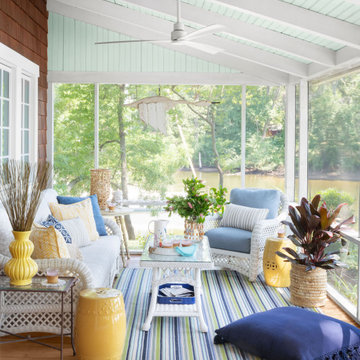
Stylish Productions
Beach style screened-in porch idea in Baltimore with decking and a roof extension
Beach style screened-in porch idea in Baltimore with decking and a roof extension
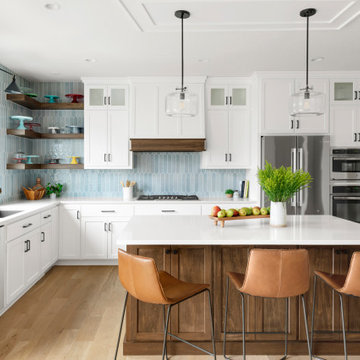
Apple Valley, MN kitchen remodel by White Birch Design, serving the Minneapolis and St. Paul area. To learn more about us and see more examples of our work, visit our website at www.whitebirchdesignllc.com

Inspiration for a mid-sized 1960s concrete floor corner shower remodel in Los Angeles with an undermount sink, flat-panel cabinets and medium tone wood cabinets
Reload the page to not see this specific ad anymore
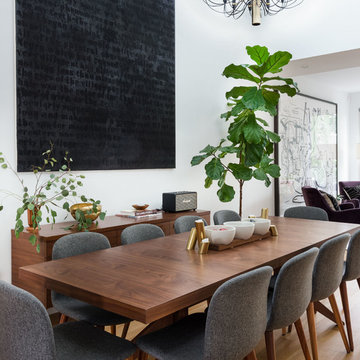
A little greenery goes a long way! Here, the tall fiddle-leaf fig tree next to the client's monumental painting was the perfect antidote to an otherwise gaping white space. Shiny brass accents complement the warm walnut finishes throughout. Photo by Claire Esparros.

Blue custom cabinets, brick, lighting and quartz counters!
Wet bar - mid-sized transitional galley vinyl floor and brown floor wet bar idea in Minneapolis with an undermount sink, blue cabinets, quartzite countertops, brick backsplash, white countertops, glass-front cabinets and orange backsplash
Wet bar - mid-sized transitional galley vinyl floor and brown floor wet bar idea in Minneapolis with an undermount sink, blue cabinets, quartzite countertops, brick backsplash, white countertops, glass-front cabinets and orange backsplash
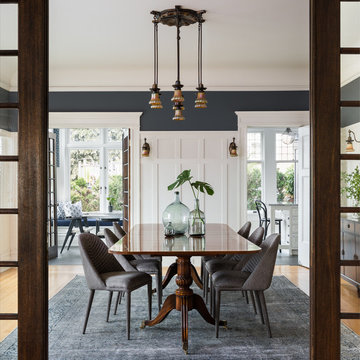
Haris Kenjar Photography and Design
Example of a mid-sized arts and crafts medium tone wood floor and beige floor enclosed dining room design in Seattle with multicolored walls and no fireplace
Example of a mid-sized arts and crafts medium tone wood floor and beige floor enclosed dining room design in Seattle with multicolored walls and no fireplace

A simple trellis frames the entryway providing a streamlined punctuation to the otherwise clean lines in keeping with the overall contemporary style. Potted plants on either side add a touch of green and further embolden the main entry.
Home Design Ideas
Reload the page to not see this specific ad anymore

A dynamic and multifaceted entertaining area, this kitchen is the center for family gatherings and its open floor plan is conducive to entertaining. The kitchen was designed to accomodate two cooks, and the small island is the perfect place for food preparation while family and guests interact with the host. The informal dining area was enlarged to create a functional eating area, and the space now incorporates a sliding French door that provides easy access to the new rear deck. Skylights that change color on demand to diminish strong, unwanted sunlight were also incorporated in the revamped dining area. A peninsula area located off of the main kitchen and dining room creates a great space for additional entertaining and storage.
Character cherry cabinetry, tiger wood hardwood flooring, and dry stack running bond slate backsplash make bold statements within the space. The island top is a 3" thick Brazilian cherry end grain top, and the brushed black ash granite countertops elsewhere in the kitchen create a beautiful contrast against the cabinetry. A buffet area was incorporated into the adjoining family room to create a flow from space to space and to provide additional storage and a dry bar. Here the character cherry was maintained in the center part of the cabinetry and is flanked by a knotty maple to add more visual interest. The center backsplash is an onyx slate set in a basketweave pattern which is juxtaposed by cherry bead board on either side.
The use of a variety of natural materials lends itself to the rustic style, while the cabinetry style, decorative light fixtures, and open layout provide the space with a contemporary twist. Here bold statements blend with subtle details to create a warm, welcoming, and eclectic space.
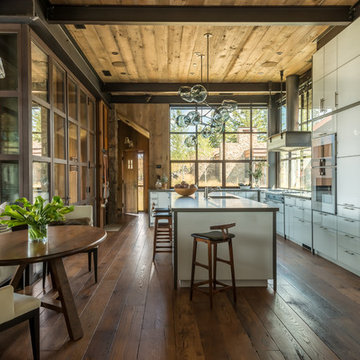
Kitchen is set off by custom glass and steel cabinets. Window float behind hood and cook top. Lack of upper cabinets openness and light to space Photos By Audrey Hall
103

























