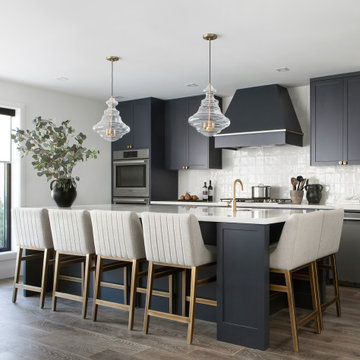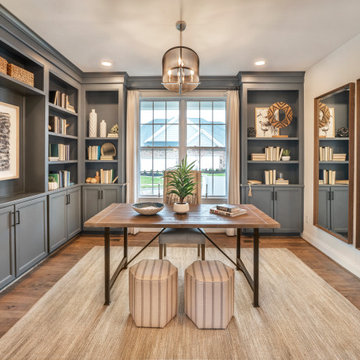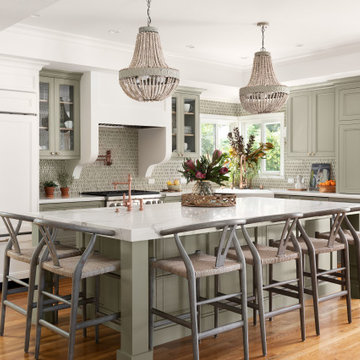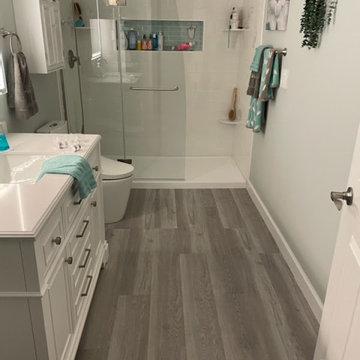Home Design Ideas
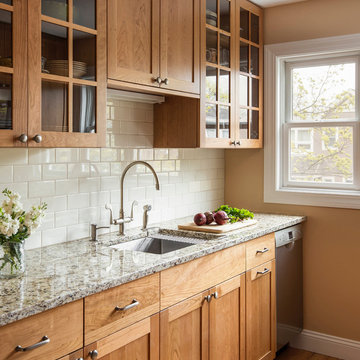
Natural Cherry cabinetry.
Design: Watchcity Kitchens
Kitchen - small country kitchen idea in Other with beaded inset cabinets and light wood cabinets
Kitchen - small country kitchen idea in Other with beaded inset cabinets and light wood cabinets

Kids bath with marble subway tile and penny round niche
Tub/shower combo - country white tile and subway tile tub/shower combo idea in Boston with an undermount tub, gray walls and a niche
Tub/shower combo - country white tile and subway tile tub/shower combo idea in Boston with an undermount tub, gray walls and a niche
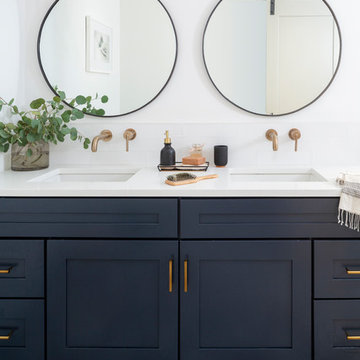
Photo by Jess Blackwell Photography
Inspiration for a transitional multicolored floor bathroom remodel in Denver with shaker cabinets, blue cabinets, white walls, an undermount sink and white countertops
Inspiration for a transitional multicolored floor bathroom remodel in Denver with shaker cabinets, blue cabinets, white walls, an undermount sink and white countertops
Find the right local pro for your project

Matthew Niemann Photography
www.matthewniemann.com
Example of a transitional open concept carpeted and gray floor living room design in Other with gray walls
Example of a transitional open concept carpeted and gray floor living room design in Other with gray walls

When our client wanted the design of their master bath to honor their Japanese heritage and emulate a Japanese bathing experience, they turned to us. They had very specific needs and ideas they needed help with — including blending Japanese design elements with their traditional Northwest-style home. The shining jewel of the project? An Ofuro soaking tub where the homeowners could relax, contemplate and meditate.
To learn more about this project visit our website:
https://www.neilkelly.com/blog/project_profile/japanese-inspired-spa/
To learn more about Neil Kelly Design Builder, Byron Kellar:
https://www.neilkelly.com/designers/byron_kellar/

Sponsored
Columbus, OH
Hope Restoration & General Contracting
Columbus Design-Build, Kitchen & Bath Remodeling, Historic Renovations

Example of a large farmhouse dark wood floor and brown floor hallway design in Seattle with white walls
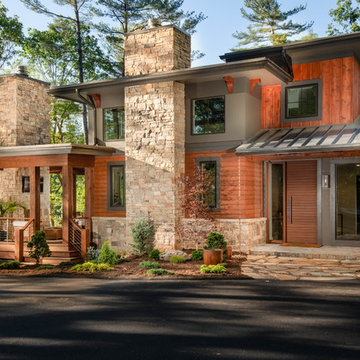
Inspiration for a large rustic multicolored three-story mixed siding house exterior remodel in Other with a shed roof and a metal roof

Walk-in closet - small transitional gender-neutral slate floor and multicolored floor walk-in closet idea in Other with flat-panel cabinets and white cabinets

Example of a large transitional formal brown floor and shiplap ceiling living room design in Boise with white walls, a standard fireplace, a plaster fireplace and no tv

California casual kitchen remodel showcasing white oak island and off white perimeter cabinetry
Large beach style beige floor kitchen photo in San Diego with a farmhouse sink, shaker cabinets, solid surface countertops, porcelain backsplash, an island, gray countertops, white cabinets, white backsplash and stainless steel appliances
Large beach style beige floor kitchen photo in San Diego with a farmhouse sink, shaker cabinets, solid surface countertops, porcelain backsplash, an island, gray countertops, white cabinets, white backsplash and stainless steel appliances

The only thing that stayed was the sink placement and the dining room location. Clarissa and her team took out the wall opposite the sink to allow for an open floorplan leading into the adjacent living room. She got rid of the breakfast nook and capitalized on the space to allow for more pantry area.

Mid-sized elegant single-wall dark wood floor and brown floor dedicated laundry room photo in Nashville with an undermount sink, turquoise cabinets, quartz countertops, a side-by-side washer/dryer, white countertops, recessed-panel cabinets and beige walls
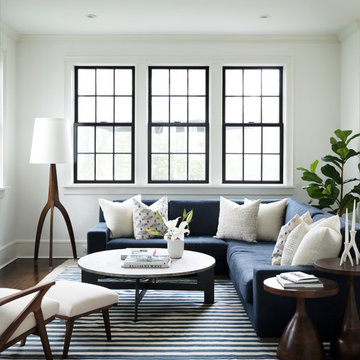
Transitional formal and enclosed dark wood floor and brown floor living room photo in New York with white walls
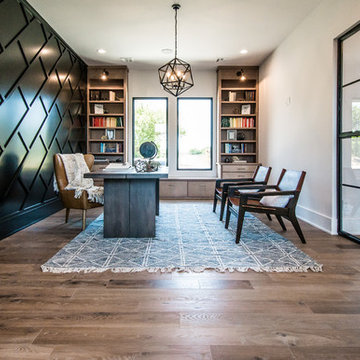
Example of a large trendy freestanding desk medium tone wood floor and brown floor home office design in Other with white walls and no fireplace
Home Design Ideas

Sponsored
Fredericksburg, OH
High Point Cabinets
Columbus' Experienced Custom Cabinet Builder | 4x Best of Houzz Winner

Starr Homes
Large country open concept light wood floor and beige floor living room photo in Dallas with beige walls, no fireplace and no tv
Large country open concept light wood floor and beige floor living room photo in Dallas with beige walls, no fireplace and no tv

Example of a mountain style black one-story exterior home design in Other

Trendy master carpeted and gray floor bedroom photo in Chicago with white walls
1000

























