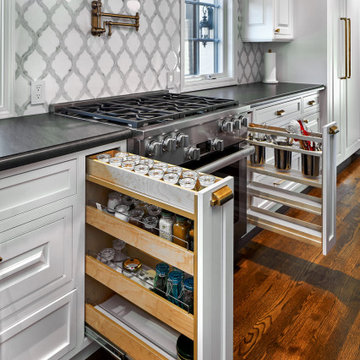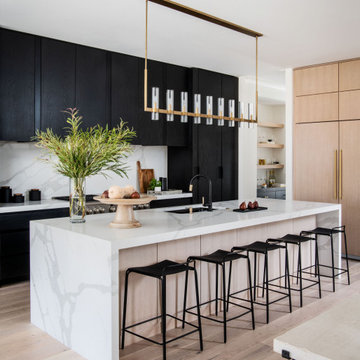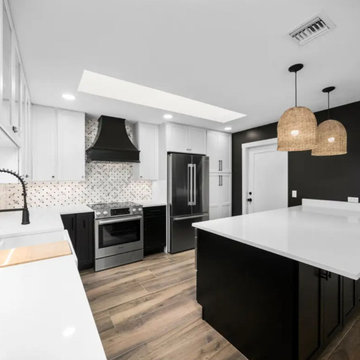Home Design Ideas

This project was a joy to work on, as we married our firm’s modern design aesthetic with the client’s more traditional and rustic taste. We gave new life to all three bathrooms in her home, making better use of the space in the powder bathroom, optimizing the layout for a brother & sister to share a hall bath, and updating the primary bathroom with a large curbless walk-in shower and luxurious clawfoot tub. Though each bathroom has its own personality, we kept the palette cohesive throughout all three.

Country light wood floor, brown floor and exposed beam living room photo in Indianapolis with white walls, a standard fireplace and a stone fireplace
Find the right local pro for your project

Bathroom - large transitional master white tile and porcelain tile porcelain tile, white floor and double-sink bathroom idea in New York with flat-panel cabinets, white cabinets, gray walls, an undermount sink, a hinged shower door, white countertops and a floating vanity

Inspiration for a mid-sized transitional master ceramic tile double-sink and gray floor bathroom remodel in Portland with shaker cabinets, white cabinets, gray walls, an undermount sink, quartzite countertops, white countertops, a built-in vanity and a hinged shower door

Beautiful open floor plan kitchen remodel with huge island and display cabinets
Inspiration for a large transitional l-shaped medium tone wood floor and brown floor kitchen pantry remodel in San Francisco with a farmhouse sink, beaded inset cabinets, white cabinets, granite countertops, gray backsplash, mosaic tile backsplash, paneled appliances, an island and black countertops
Inspiration for a large transitional l-shaped medium tone wood floor and brown floor kitchen pantry remodel in San Francisco with a farmhouse sink, beaded inset cabinets, white cabinets, granite countertops, gray backsplash, mosaic tile backsplash, paneled appliances, an island and black countertops

©Jeff Herr Photography, Inc.
Example of a transitional single-wall dark wood floor and brown floor home bar design in Atlanta with shaker cabinets, blue cabinets, wood countertops and brown countertops
Example of a transitional single-wall dark wood floor and brown floor home bar design in Atlanta with shaker cabinets, blue cabinets, wood countertops and brown countertops
Reload the page to not see this specific ad anymore

Mid-sized transitional girl brown floor and wallpaper kids' room photo in Phoenix with white walls

Light and Airy shiplap bathroom was the dream for this hard working couple. The goal was to totally re-create a space that was both beautiful, that made sense functionally and a place to remind the clients of their vacation time. A peaceful oasis. We knew we wanted to use tile that looks like shiplap. A cost effective way to create a timeless look. By cladding the entire tub shower wall it really looks more like real shiplap planked walls.

Very private backyard enclave
Photo of a contemporary partial sun side yard stone landscaping in DC Metro for summer.
Photo of a contemporary partial sun side yard stone landscaping in DC Metro for summer.

TEAM:
Architect: LDa Architecture & Interiors
Builder (Kitchen/ Mudroom Addition): Shanks Engineering & Construction
Builder (Master Suite Addition): Hampden Design
Photographer: Greg Premru

Our busy young homeowners were looking to move back to Indianapolis and considered building new, but they fell in love with the great bones of this Coppergate home. The home reflected different times and different lifestyles and had become poorly suited to contemporary living. We worked with Stacy Thompson of Compass Design for the design and finishing touches on this renovation. The makeover included improving the awkwardness of the front entrance into the dining room, lightening up the staircase with new spindles, treads and a brighter color scheme in the hall. New carpet and hardwoods throughout brought an enhanced consistency through the first floor. We were able to take two separate rooms and create one large sunroom with walls of windows and beautiful natural light to abound, with a custom designed fireplace. The downstairs powder received a much-needed makeover incorporating elegant transitional plumbing and lighting fixtures. In addition, we did a complete top-to-bottom makeover of the kitchen, including custom cabinetry, new appliances and plumbing and lighting fixtures. Soft gray tile and modern quartz countertops bring a clean, bright space for this family to enjoy. This delightful home, with its clean spaces and durable surfaces is a textbook example of how to take a solid but dull abode and turn it into a dream home for a young family.
Reload the page to not see this specific ad anymore

Inspiration for a coastal medium tone wood floor, brown floor, tray ceiling and wall paneling bedroom remodel in Orange County with white walls

Utility room - traditional single-wall multicolored floor utility room idea in Other with an undermount sink, shaker cabinets, gray cabinets, beige walls, a side-by-side washer/dryer and gray countertops

[Our Clients]
We were so excited to help these new homeowners re-envision their split-level diamond in the rough. There was so much potential in those walls, and we couldn’t wait to delve in and start transforming spaces. Our primary goal was to re-imagine the main level of the home and create an open flow between the space. So, we started by converting the existing single car garage into their living room (complete with a new fireplace) and opening up the kitchen to the rest of the level.
[Kitchen]
The original kitchen had been on the small side and cut-off from the rest of the home, but after we removed the coat closet, this kitchen opened up beautifully. Our plan was to create an open and light filled kitchen with a design that translated well to the other spaces in this home, and a layout that offered plenty of space for multiple cooks. We utilized clean white cabinets around the perimeter of the kitchen and popped the island with a spunky shade of blue. To add a real element of fun, we jazzed it up with the colorful escher tile at the backsplash and brought in accents of brass in the hardware and light fixtures to tie it all together. Through out this home we brought in warm wood accents and the kitchen was no exception, with its custom floating shelves and graceful waterfall butcher block counter at the island.
[Dining Room]
The dining room had once been the home’s living room, but we had other plans in mind. With its dramatic vaulted ceiling and new custom steel railing, this room was just screaming for a dramatic light fixture and a large table to welcome one-and-all.
[Living Room]
We converted the original garage into a lovely little living room with a cozy fireplace. There is plenty of new storage in this space (that ties in with the kitchen finishes), but the real gem is the reading nook with two of the most comfortable armchairs you’ve ever sat in.
[Master Suite]
This home didn’t originally have a master suite, so we decided to convert one of the bedrooms and create a charming suite that you’d never want to leave. The master bathroom aesthetic quickly became all about the textures. With a sultry black hex on the floor and a dimensional geometric tile on the walls we set the stage for a calm space. The warm walnut vanity and touches of brass cozy up the space and relate with the feel of the rest of the home. We continued the warm wood touches into the master bedroom, but went for a rich accent wall that elevated the sophistication level and sets this space apart.
[Hall Bathroom]
The floor tile in this bathroom still makes our hearts skip a beat. We designed the rest of the space to be a clean and bright white, and really let the lovely blue of the floor tile pop. The walnut vanity cabinet (complete with hairpin legs) adds a lovely level of warmth to this bathroom, and the black and brass accents add the sophisticated touch we were looking for.
[Office]
We loved the original built-ins in this space, and knew they needed to always be a part of this house, but these 60-year-old beauties definitely needed a little help. We cleaned up the cabinets and brass hardware, switched out the formica counter for a new quartz top, and painted wall a cheery accent color to liven it up a bit. And voila! We have an office that is the envy of the neighborhood.
Home Design Ideas
Reload the page to not see this specific ad anymore

kitchen remodel
Example of a mid-sized transitional l-shaped vinyl floor and beige floor kitchen design in San Diego with a farmhouse sink, shaker cabinets, blue cabinets, solid surface countertops, white backsplash, terra-cotta backsplash, black appliances, an island and black countertops
Example of a mid-sized transitional l-shaped vinyl floor and beige floor kitchen design in San Diego with a farmhouse sink, shaker cabinets, blue cabinets, solid surface countertops, white backsplash, terra-cotta backsplash, black appliances, an island and black countertops

Modern farmhouse kitchen with a rustic, walnut island which features a shelf to stash electronics for easy access.
Example of a mid-sized country l-shaped medium tone wood floor open concept kitchen design in DC Metro with an undermount sink, shaker cabinets, medium tone wood cabinets, quartz countertops, gray backsplash, porcelain backsplash, paneled appliances, an island and white countertops
Example of a mid-sized country l-shaped medium tone wood floor open concept kitchen design in DC Metro with an undermount sink, shaker cabinets, medium tone wood cabinets, quartz countertops, gray backsplash, porcelain backsplash, paneled appliances, an island and white countertops

A modern farmhouse style kitchen & family room in a updated Colonial Revival house. Kitchen with L shaped island and banquette that opens up to family room opening up with accorrdian doors to outdoor kitchen deck. Area includes porcelain plank wood flooring, matching marble backsplash, walk-in pantry and appliances such as full-height wine refrigerator, 54 inch refrigerator-freezer, built-in coffee machine, microwaver drawer, 48 inch range, and dishwasher with farm sink.
1928






























