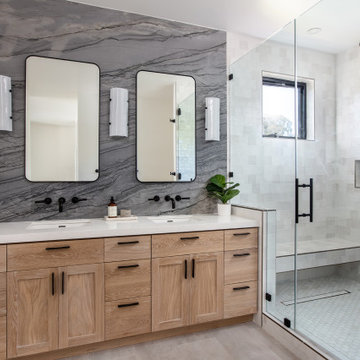Home Design Ideas
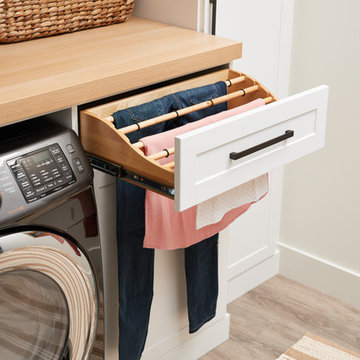
No more tripping over mountains of dirty clothes. We offer hassle-free organization solutions to take laundry day to the next level.
Our custom built laundry rooms are backed by a Limited Lifetime Warranty and Satisfaction Guarantee. There's no risk involved!
Inquire on our website, stop into our showroom or give us a call at 802-658-0000 to get started with your free in-home design consultation.

Example of a large loft-style vinyl floor and gray floor family room design in Orlando with gray walls, a standard fireplace, a tile fireplace and a media wall

Example of a mid-sized eclectic brick floor and red floor enclosed kitchen design in Richmond with a farmhouse sink, shaker cabinets, green cabinets, wood countertops and beige backsplash
Find the right local pro for your project

Example of a mid-sized transitional 3/4 gray tile, white tile and porcelain tile travertine floor alcove shower design in DC Metro with shaker cabinets, white cabinets, a two-piece toilet, white walls, an undermount sink and quartzite countertops

Example of a large mountain style open concept dark wood floor family room design in Sacramento with white walls, a standard fireplace, a stone fireplace and a wall-mounted tv
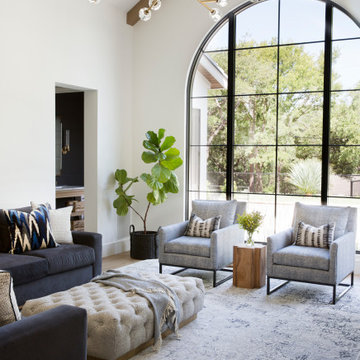
Photography by Buff Strickland
Inspiration for a large mediterranean formal beige floor living room remodel in Austin with white walls
Inspiration for a large mediterranean formal beige floor living room remodel in Austin with white walls

Trendy u-shaped kitchen photo in San Francisco with stainless steel appliances, open cabinets, medium tone wood cabinets, white backsplash and marble backsplash
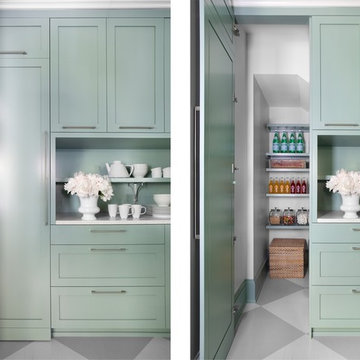
Sarah Dorio
Trendy kitchen photo in Atlanta with green cabinets and shaker cabinets
Trendy kitchen photo in Atlanta with green cabinets and shaker cabinets
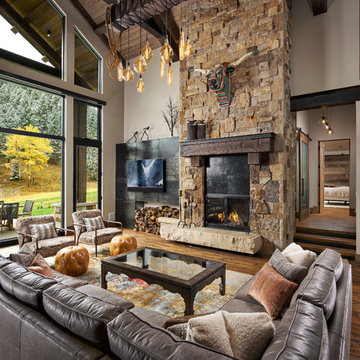
The family room showcases a stone fireplace and large glazing.
Photos by Eric Lucero
Example of a large mountain style open concept dark wood floor family room design in Denver with a standard fireplace, a stone fireplace and a wall-mounted tv
Example of a large mountain style open concept dark wood floor family room design in Denver with a standard fireplace, a stone fireplace and a wall-mounted tv

Inspiration for a contemporary dark wood floor and brown floor kitchen remodel in Raleigh with an undermount sink, recessed-panel cabinets, white cabinets, marble countertops, gray backsplash, subway tile backsplash, stainless steel appliances, an island and multicolored countertops

Rustic White Photography
Example of a mid-sized classic u-shaped medium tone wood floor enclosed kitchen design in Atlanta with an undermount sink, recessed-panel cabinets, gray cabinets, quartz countertops, white backsplash, stone tile backsplash, stainless steel appliances and a peninsula
Example of a mid-sized classic u-shaped medium tone wood floor enclosed kitchen design in Atlanta with an undermount sink, recessed-panel cabinets, gray cabinets, quartz countertops, white backsplash, stone tile backsplash, stainless steel appliances and a peninsula

Inspiration for a coastal open concept living room remodel in Orlando with gray walls, a standard fireplace and a tile fireplace
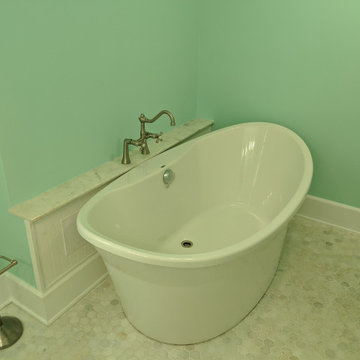
Sponsored
Columbus, OH
Licensed Contractor with Multiple Award
RTS Home Solutions
BIA of Central Ohio Award Winning Contractor

The master bathroom is large with plenty of built-in storage space and double vanity. The countertops carry on from the kitchen. A large freestanding tub sits adjacent to the window next to the large stand-up shower. The floor is a dark great chevron tile pattern that grounds the lighter design finishes.

Country u-shaped dark wood floor, brown floor and vaulted ceiling kitchen photo in San Francisco with an undermount sink, shaker cabinets, white cabinets, stainless steel appliances, an island, gray countertops, gray backsplash and stone slab backsplash

Inspiration for a mid-sized contemporary gender-neutral concrete floor and gray floor dressing room remodel in Salt Lake City with glass-front cabinets and gray cabinets

The built-ins hide the washer and dryer below and laundry supplies and hanging bar above. The upper cabinets have glass doors to showcase the owners’ blue and white pieces. A new pocket door separates the Laundry Room from the smaller, lower level bathroom. The opposite wall also has matching cabinets and marble top for additional storage and work space.
Jon Courville Photography
Home Design Ideas

Sponsored
Sunbury, OH
J.Holderby - Renovations
Franklin County's Leading General Contractors - 2X Best of Houzz!
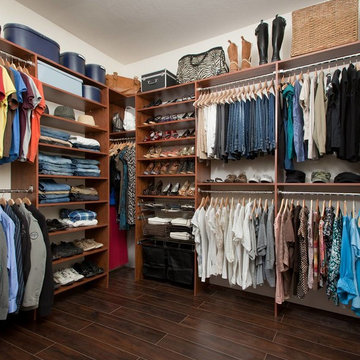
Inspiration for a large timeless gender-neutral dark wood floor and brown floor walk-in closet remodel in Other with open cabinets and dark wood cabinets
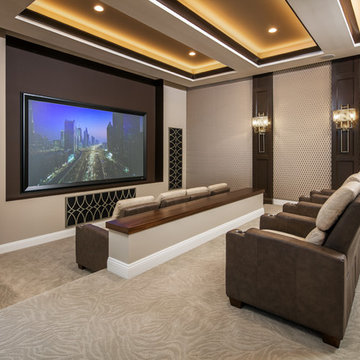
Home theater - large transitional open concept carpeted and beige floor home theater idea in Omaha with beige walls and a projector screen
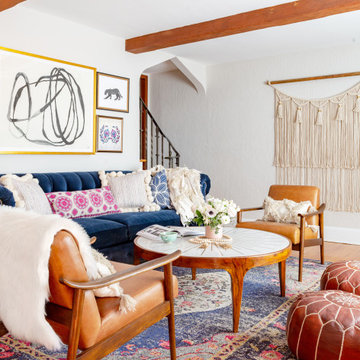
Modern Bohemian living room | English Tudor | Rockville Centre
Inspiration for an eclectic living room remodel in New York
Inspiration for an eclectic living room remodel in New York
120


























