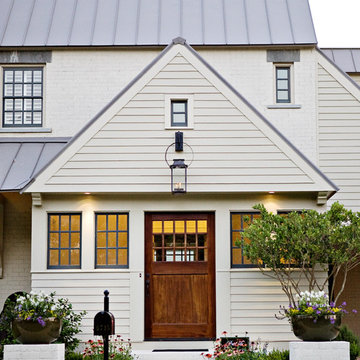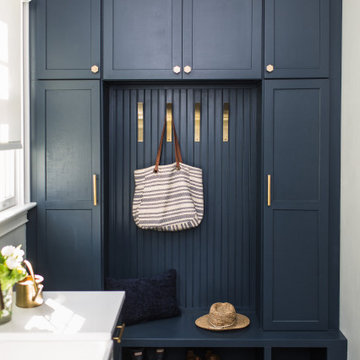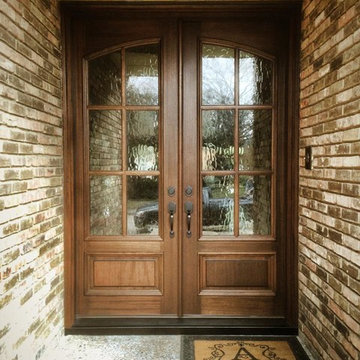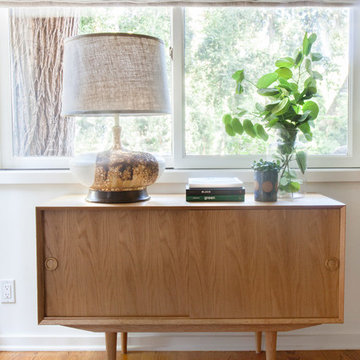Entryway Ideas
Refine by:
Budget
Sort by:Popular Today
1541 - 1560 of 501,389 photos
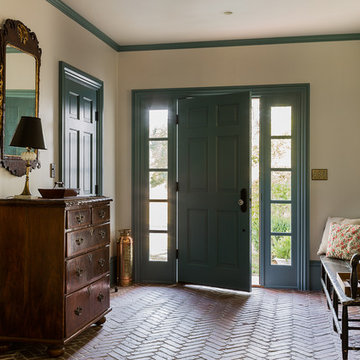
Michael J. Lee Photography
Elegant brick floor entryway photo in Boston with a blue front door and beige walls
Elegant brick floor entryway photo in Boston with a blue front door and beige walls
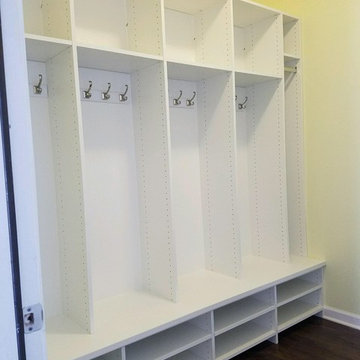
Space for all you need each morning. Store backpacks, coats, shoes, boots, briefcases, and anything else you'll need to get out the door each morning with minimal fuss.
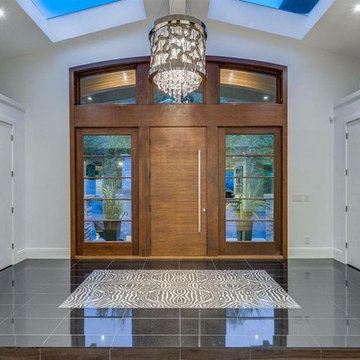
Inspiration for a mid-sized transitional porcelain tile entryway remodel in Phoenix with white walls and a medium wood front door
Find the right local pro for your project
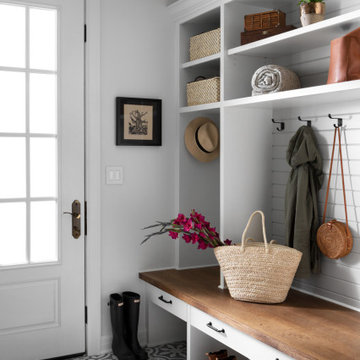
Children can easily come and go via the Mud Room door to the backyard play area. The space also multi functions as a connection to the laundry, artist studio and garage. Custom cabinetry offers plenty of options to stow away jackets, bags and shoes. The dark hardware contrasts nicely against the white and gray cabinetry, and the plank wall provides durability to the built-in. The deep wooden bench relates to the wood floors throughout the rest of the main level, while the porcelain tile provides durability and a playful pattern to greet the family every day.
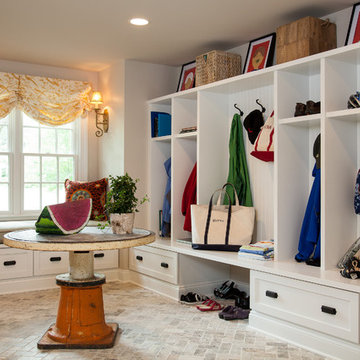
New mudroom with tumbled marble floor installed in a herringbone pattern. New window seat, cubbies, cabinets, and desk/work area are all custom.
Chip Riegel Photography

Sponsored
Columbus, OH
Dave Fox Design Build Remodelers
Columbus Area's Luxury Design Build Firm | 17x Best of Houzz Winner!
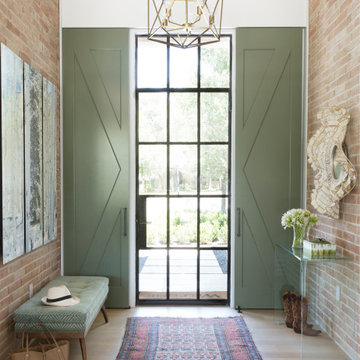
Example of a transitional medium tone wood floor, brown floor and wallpaper entryway design in Austin with white walls and a glass front door

Enhance your entrance with double modern doors. These are gorgeous with a privacy rating of 9 out of 10. Also, The moulding cleans up the look and makes it look cohesive.
Base: 743MUL-6
Case: 145MUL
Interior Door: HFB2PS
Exterior Door: BLS-228-119-4C
Check out more options at ELandELWoodProducts.com
(©Iriana Shiyan/AdobeStock)
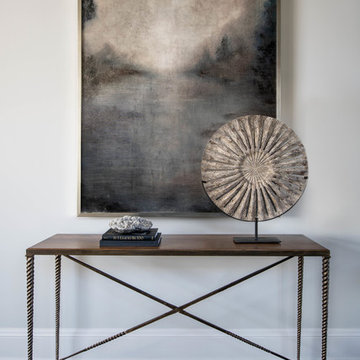
The console in the entry sits under a contemporary painting, setting the tone for what's to come in the house.
Inspiration for a small transitional dark wood floor and brown floor foyer remodel in Miami with gray walls
Inspiration for a small transitional dark wood floor and brown floor foyer remodel in Miami with gray walls
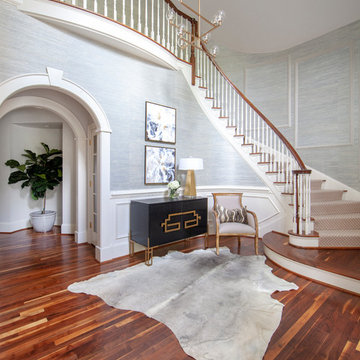
Transitional dark wood floor and brown floor foyer photo in Charlotte with blue walls
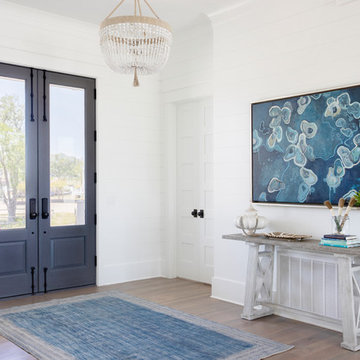
Photo by Margaret Wright
Example of a beach style dark wood floor and brown floor double front door design in Charleston with white walls and a blue front door
Example of a beach style dark wood floor and brown floor double front door design in Charleston with white walls and a blue front door

Sponsored
Plain City, OH
Kuhns Contracting, Inc.
Central Ohio's Trusted Home Remodeler Specializing in Kitchens & Baths
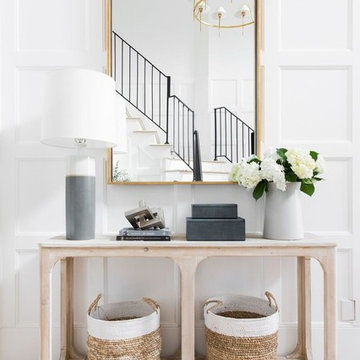
Shop the Look, See the Photo Tour here: https://www.studio-mcgee.com/search?q=Riverbottoms+remodel
Watch the Webisode:
https://www.youtube.com/playlist?list=PLFvc6K0dvK3camdK1QewUkZZL9TL9kmgy

Entryway - cottage ceramic tile and multicolored floor entryway idea in Cleveland with a white front door
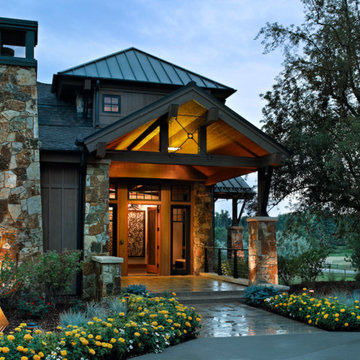
This elegant expression of a modern Colorado style home combines a rustic regional exterior with a refined contemporary interior. The client's private art collection is embraced by a combination of modern steel trusses, stonework and traditional timber beams. Generous expanses of glass allow for view corridors of the mountains to the west, open space wetlands towards the south and the adjacent horse pasture on the east.
Builder: Cadre General Contractors
http://www.cadregc.com
Photograph: Ron Ruscio Photography
http://ronrusciophotography.com/
Entryway Ideas

Sponsored
Columbus, OH
Dave Fox Design Build Remodelers
Columbus Area's Luxury Design Build Firm | 17x Best of Houzz Winner!

Entryway - traditional brick floor and red floor entryway idea in Minneapolis with beige walls and a brown front door
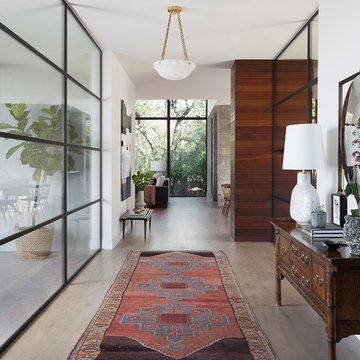
Shoberg Homes- Contractor
Studio Seiders - Interior Design
Ryann Ford Photography, LLC
Inspiration for a contemporary light wood floor and beige floor entry hall remodel in Austin with white walls
Inspiration for a contemporary light wood floor and beige floor entry hall remodel in Austin with white walls
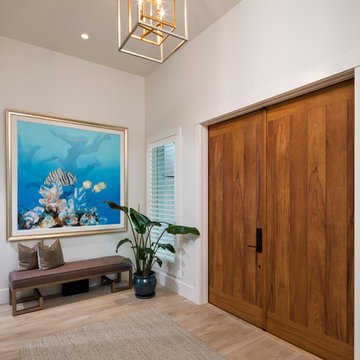
41 West Coastal Retreat Series reveals creative, fresh ideas, for a new look to define the casual beach lifestyle of Naples.
More than a dozen custom variations and sizes are available to be built on your lot. From this spacious 3,000 square foot, 3 bedroom model, to larger 4 and 5 bedroom versions ranging from 3,500 - 10,000 square feet, including guest house options.
78






