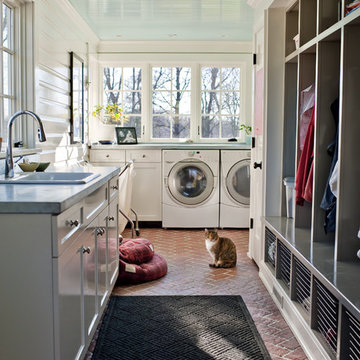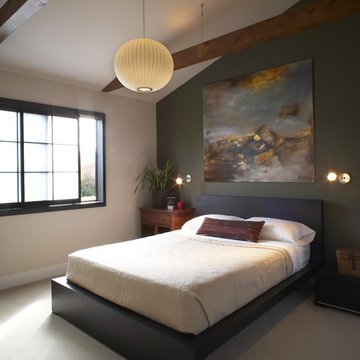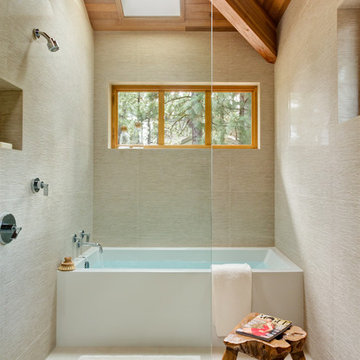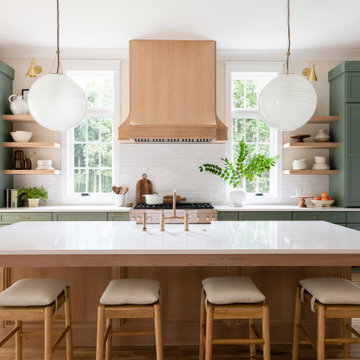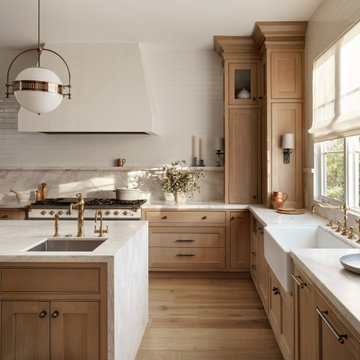Home Design Ideas

Inspiration for a large coastal enclosed dark wood floor living room remodel in Portland with blue walls, a standard fireplace and a stone fireplace

This master bathroom has everything you need to get you ready for the day. The beautiful backsplash has a mixture of brown tones that add dimension and texture to the focal wall. The lighting blends well with the other bathroom fixtures and the cabinets provide plenty of storage while demonstrating a simply beautiful style. Brad Knipstein was the photographer.
Find the right local pro for your project

Encasing full depth fridge in paneling gives built-in appearance with greater storage. Hidden spice cabinets as side panel of refrigerator. Pull out broom storage.

Lee Manning Photography
Mid-sized farmhouse wooden straight staircase photo in Los Angeles with painted risers
Mid-sized farmhouse wooden straight staircase photo in Los Angeles with painted risers

Photo of a large traditional partial sun backyard stone retaining wall landscape in New York.
Reload the page to not see this specific ad anymore
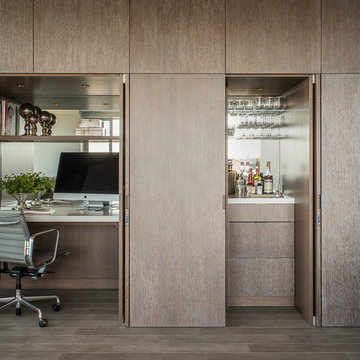
Interiors by Kendall Wilkinson Design Photography by Drew Kelly
Home office - small contemporary built-in desk home office idea in San Francisco
Home office - small contemporary built-in desk home office idea in San Francisco

Ben Gebo
Example of a mid-sized transitional wooden l-shaped wood railing staircase design in Boston with painted risers
Example of a mid-sized transitional wooden l-shaped wood railing staircase design in Boston with painted risers

A custom home builder in Chicago's western suburbs, Summit Signature Homes, ushers in a new era of residential construction. With an eye on superb design and value, industry-leading practices and superior customer service, Summit stands alone. Custom-built homes in Clarendon Hills, Hinsdale, Western Springs, and other western suburbs.

Photo: Corynne Pless Photography © 2014 Houzz
Family room - transitional open concept medium tone wood floor family room idea in New York with beige walls
Family room - transitional open concept medium tone wood floor family room idea in New York with beige walls

Applied Photography
Inspiration for a timeless formal medium tone wood floor living room remodel in Orange County with white walls and a standard fireplace
Inspiration for a timeless formal medium tone wood floor living room remodel in Orange County with white walls and a standard fireplace

Modern glass house set in the landscape evokes a midcentury vibe. A modern gas fireplace divides the living area with a polished concrete floor from the greenhouse with a gravel floor. The frame is painted steel with aluminum sliding glass door. The front features a green roof with native grasses and the rear is covered with a glass roof.
Photo by: Gregg Shupe Photography
Reload the page to not see this specific ad anymore

bill timmerman
Example of a minimalist open concept concrete floor living room design in Phoenix with white walls, a ribbon fireplace and a wall-mounted tv
Example of a minimalist open concept concrete floor living room design in Phoenix with white walls, a ribbon fireplace and a wall-mounted tv

The size of this kichen allows for multiple work stations from which various courses could be prepared by multiple individuals. Ample counter space as well as separate zones for wine/coffee station and desert bar. The large stone hood with wrought iron sconces and marble mosaic backsplash creates a stunning focal point. Custom stone corbles on the hood were designed to allow the pot filler to swing from a pot on the range to the adjacent sink. The wall of cabinetry not only provides abundant storage, but also disguises the 36" Subzero Refrigerator and the endtrance to a large walk-in pantry. Photos by Neil Rashba

Living room - mid-sized traditional formal and open concept medium tone wood floor and brown floor living room idea in Atlanta with beige walls, a standard fireplace, a stone fireplace and no tv
Home Design Ideas
Reload the page to not see this specific ad anymore

The Port Ludlow Residence is a compact, 2400 SF modern house located on a wooded waterfront property at the north end of the Hood Canal, a long, fjord-like arm of western Puget Sound. The house creates a simple glazed living space that opens up to become a front porch to the beautiful Hood Canal.
The east-facing house is sited along a high bank, with a wonderful view of the water. The main living volume is completely glazed, with 12-ft. high glass walls facing the view and large, 8-ft.x8-ft. sliding glass doors that open to a slightly raised wood deck, creating a seamless indoor-outdoor space. During the warm summer months, the living area feels like a large, open porch. Anchoring the north end of the living space is a two-story building volume containing several bedrooms and separate his/her office spaces.
The interior finishes are simple and elegant, with IPE wood flooring, zebrawood cabinet doors with mahogany end panels, quartz and limestone countertops, and Douglas Fir trim and doors. Exterior materials are completely maintenance-free: metal siding and aluminum windows and doors. The metal siding has an alternating pattern using two different siding profiles.
The house has a number of sustainable or “green” building features, including 2x8 construction (40% greater insulation value); generous glass areas to provide natural lighting and ventilation; large overhangs for sun and rain protection; metal siding (recycled steel) for maximum durability, and a heat pump mechanical system for maximum energy efficiency. Sustainable interior finish materials include wood cabinets, linoleum floors, low-VOC paints, and natural wool carpet.
3984

























