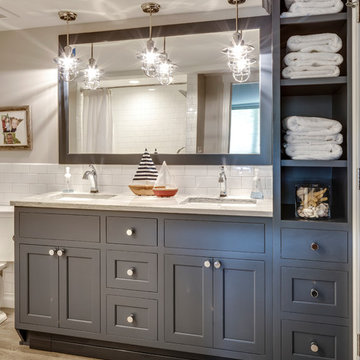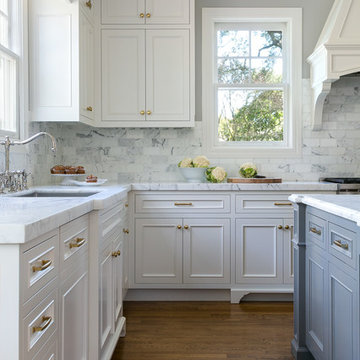Home Design Ideas
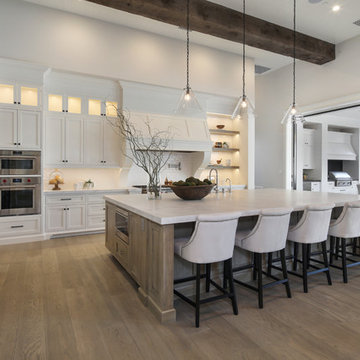
Jeri Koegel
Transitional l-shaped medium tone wood floor and brown floor kitchen photo in Orange County with shaker cabinets, white cabinets, white backsplash, stainless steel appliances, an island and white countertops
Transitional l-shaped medium tone wood floor and brown floor kitchen photo in Orange County with shaker cabinets, white cabinets, white backsplash, stainless steel appliances, an island and white countertops

The Home Aesthetic
Large farmhouse master white tile and ceramic tile ceramic tile and multicolored floor bathroom photo in Indianapolis with shaker cabinets, brown cabinets, a one-piece toilet, white walls, a drop-in sink, marble countertops, a hinged shower door and multicolored countertops
Large farmhouse master white tile and ceramic tile ceramic tile and multicolored floor bathroom photo in Indianapolis with shaker cabinets, brown cabinets, a one-piece toilet, white walls, a drop-in sink, marble countertops, a hinged shower door and multicolored countertops
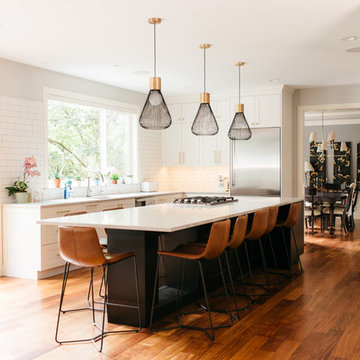
Inspiration for a large transitional u-shaped medium tone wood floor and brown floor open concept kitchen remodel in Seattle with shaker cabinets, white cabinets, quartz countertops, an island, white countertops, an undermount sink, white backsplash, subway tile backsplash and stainless steel appliances
Find the right local pro for your project

Open concept kitchen - small contemporary single-wall light wood floor and beige floor open concept kitchen idea in Orange County with an undermount sink, flat-panel cabinets, white cabinets, stainless steel appliances, no island and white countertops
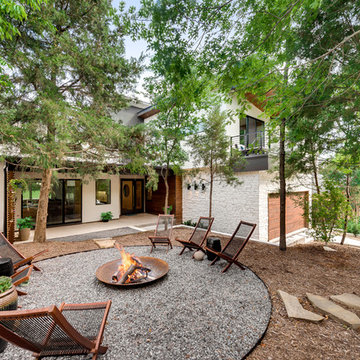
Example of a trendy backyard gravel patio design in Dallas with a fire pit and no cover

Open concept kitchen - large traditional l-shaped medium tone wood floor and brown floor open concept kitchen idea in Houston with recessed-panel cabinets, gray cabinets, marble countertops, white backsplash, ceramic backsplash, an island and white countertops

Ann Parris
Country white two-story mixed siding exterior home photo in Salt Lake City with a metal roof
Country white two-story mixed siding exterior home photo in Salt Lake City with a metal roof
Reload the page to not see this specific ad anymore

Gabe Border
Example of a trendy medium tone wood floor and gray floor living room design in Boise with white walls, a ribbon fireplace and a wall-mounted tv
Example of a trendy medium tone wood floor and gray floor living room design in Boise with white walls, a ribbon fireplace and a wall-mounted tv

Stunning kitchen remodel and update by Haven Design and Construction! We painted the island, refrigerator wall, and range hood in a satin lacquer tinted to Benjamin Moore's 2133-10 "Onyx, and the perimeter cabinets in Sherwin Williams' SW 7005 "Pure White". Photo by Matthew Niemann
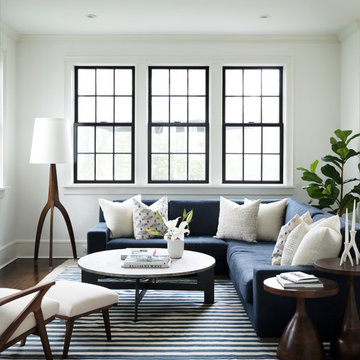
Transitional formal and enclosed dark wood floor and brown floor living room photo in New York with white walls

Photographer: Raul Garcia
Inspiration for a modern galley concrete floor and gray floor open concept kitchen remodel in Phoenix with an undermount sink, flat-panel cabinets, light wood cabinets, white backsplash, paneled appliances, an island and white countertops
Inspiration for a modern galley concrete floor and gray floor open concept kitchen remodel in Phoenix with an undermount sink, flat-panel cabinets, light wood cabinets, white backsplash, paneled appliances, an island and white countertops

Mel Carll
Living room - large craftsman open concept porcelain tile and gray floor living room idea in Los Angeles with beige walls, a standard fireplace, a stone fireplace and no tv
Living room - large craftsman open concept porcelain tile and gray floor living room idea in Los Angeles with beige walls, a standard fireplace, a stone fireplace and no tv
Reload the page to not see this specific ad anymore

Gridscape Series GS1 Full Divided LIght Factory Grid Window Shower Screen #gridscape #showerscreen #showerscreens #showerdoors #girdshowerdoor #coastalshowerdoors #factorywindow #showerdesign #bathroomdesign #bathroomdesigninspo #designinspo #industrialfarmhouse #modernfarmhouse

Before renovating, this bright and airy family kitchen was small, cramped and dark. The dining room was being used for spillover storage, and there was hardly room for two cooks in the kitchen. By knocking out the wall separating the two rooms, we created a large kitchen space with plenty of storage, space for cooking and baking, and a gathering table for kids and family friends. The dark navy blue cabinets set apart the area for baking, with a deep, bright counter for cooling racks, a tiled niche for the mixer, and pantries dedicated to baking supplies. The space next to the beverage center was used to create a beautiful eat-in dining area with an over-sized pendant and provided a stunning focal point visible from the front entry. Touches of brass and iron are sprinkled throughout and tie the entire room together.
Photography by Stacy Zarin

Bathroom - transitional master black and white tile, gray tile and mosaic tile gray floor and porcelain tile bathroom idea in Columbus with recessed-panel cabinets, black cabinets, white walls, a hinged shower door and a niche
Home Design Ideas
Reload the page to not see this specific ad anymore

Interior Design: Tucker Thomas Interior Design
Builder: Structural Image
Photography: Spacecrafting
Custom Cabinetry: Engstrom
Wood Products
Inspiration for a mid-sized timeless multicolored floor mudroom remodel in Minneapolis
Inspiration for a mid-sized timeless multicolored floor mudroom remodel in Minneapolis
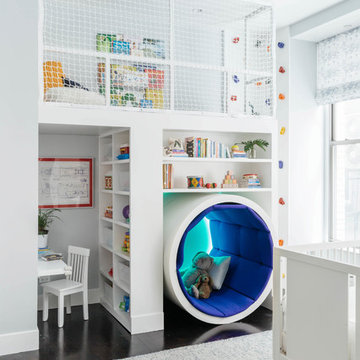
Custom designed loft with locally made padded cushion (removable) and custom netting by contractor.
Project completed for Homepolish.
Photo by Nick Glimenakis for Homepolish

Bedroom - large transitional master carpeted and gray floor bedroom idea in Dallas with gray walls and no fireplace
3988


























