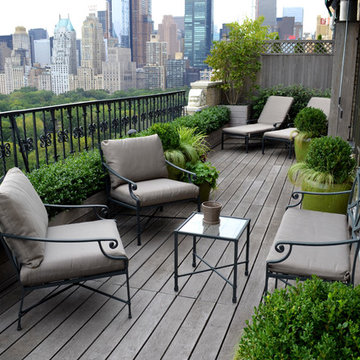Home Design Ideas

Built by Old Hampshire Designs, Inc.
Architectural drawings by Bonin Architects & Associates, PLLC
John W. Hession, photographer
Turtle rug purchased at Little River Oriental Rugs in Concord, NH.

Builder: John Kraemer & Sons | Photography: Landmark Photography
Example of a small minimalist gray two-story mixed siding flat roof design in Minneapolis
Example of a small minimalist gray two-story mixed siding flat roof design in Minneapolis

Example of a large transitional women's carpeted and gray floor dressing room design in Detroit with open cabinets and white cabinets
Find the right local pro for your project

Eric Piasecki
Bedroom - large traditional master dark wood floor bedroom idea in New York with blue walls
Bedroom - large traditional master dark wood floor bedroom idea in New York with blue walls

Jonathan Reece
Mid-sized mountain style medium tone wood floor and brown floor sunroom photo in Portland Maine with a standard ceiling
Mid-sized mountain style medium tone wood floor and brown floor sunroom photo in Portland Maine with a standard ceiling

Inspiration for a mid-sized transitional master white tile marble floor bathroom remodel in Phoenix with flat-panel cabinets, white cabinets, an undermount sink, white walls, quartz countertops and white countertops

Jeri Koegel
Trendy black floor multiuse home gym photo in Orange County with white walls
Trendy black floor multiuse home gym photo in Orange County with white walls
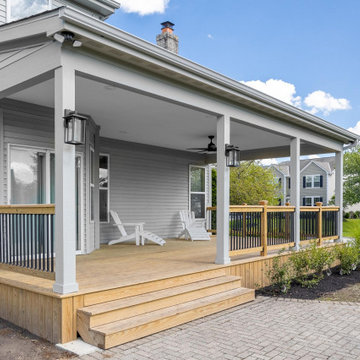
Sponsored
Hilliard, OH
Schedule a Free Consultation
Nova Design Build
Custom Premiere Design-Build Contractor | Hilliard, OH

wet bar with white marble countertop
Eat-in kitchen - large traditional l-shaped cork floor eat-in kitchen idea in San Francisco with subway tile backsplash, an undermount sink, glass-front cabinets, white cabinets, white backsplash, marble countertops, stainless steel appliances and an island
Eat-in kitchen - large traditional l-shaped cork floor eat-in kitchen idea in San Francisco with subway tile backsplash, an undermount sink, glass-front cabinets, white cabinets, white backsplash, marble countertops, stainless steel appliances and an island
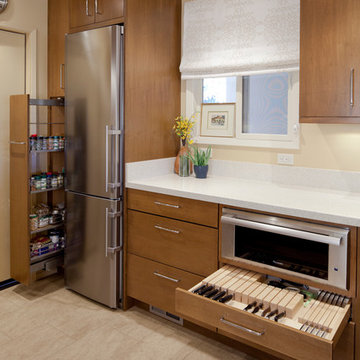
Contractor: Northrup Building
Photographer: Daniel Cronin
Example of a trendy kitchen design in San Francisco with stainless steel appliances
Example of a trendy kitchen design in San Francisco with stainless steel appliances

Photo by Randy O'Rourke
www.rorphotos.com
Example of a mid-sized country l-shaped medium tone wood floor and brown floor eat-in kitchen design in Boston with soapstone countertops, black appliances, recessed-panel cabinets, a farmhouse sink, green cabinets, beige backsplash, ceramic backsplash and no island
Example of a mid-sized country l-shaped medium tone wood floor and brown floor eat-in kitchen design in Boston with soapstone countertops, black appliances, recessed-panel cabinets, a farmhouse sink, green cabinets, beige backsplash, ceramic backsplash and no island

Photography by: Werner Straube
Beach style dark wood floor bedroom photo in Chicago with white walls
Beach style dark wood floor bedroom photo in Chicago with white walls

Inspiration for a large craftsman carpeted basement remodel in Salt Lake City with gray walls

The Cleveland Park neighborhood of Washington, D.C boasts some of the most beautiful and well maintained bungalows of the late 19th century. Residential streets are distinguished by the most significant craftsman icon, the front porch.
Porter Street Bungalow was different. The stucco walls on the right and left side elevations were the first indication of an original bungalow form. Yet the swooping roof, so characteristic of the period, was terminated at the front by a first floor enclosure that had almost no penetrations and presented an unwelcoming face. Original timber beams buried within the enclosed mass provided the
only fenestration where they nudged through. The house,
known affectionately as ‘the bunker’, was in serious need of
a significant renovation and restoration.
A young couple purchased the house over 10 years ago as
a first home. As their family grew and professional lives
matured the inadequacies of the small rooms and out of date systems had to be addressed. The program called to significantly enlarge the house with a major new rear addition. The completed house had to fulfill all of the requirements of a modern house: a reconfigured larger living room, new shared kitchen and breakfast room and large family room on the first floor and three modified bedrooms and master suite on the second floor.
Front photo by Hoachlander Davis Photography.
All other photos by Prakash Patel.
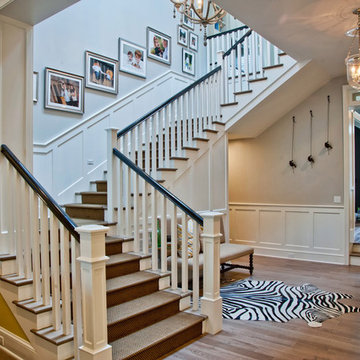
http://belairphotography.com/contact.html
Example of a classic wooden staircase design in Los Angeles
Example of a classic wooden staircase design in Los Angeles

Altius Design, Longviews Studios
Living room library - rustic medium tone wood floor living room library idea in Other with white walls, a standard fireplace and a stone fireplace
Living room library - rustic medium tone wood floor living room library idea in Other with white walls, a standard fireplace and a stone fireplace
Home Design Ideas
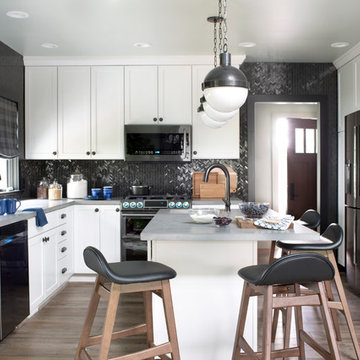
Sponsored
Columbus, OH

Authorized Dealer
Traditional Hardwood Floors LLC
Your Industry Leading Flooring Refinishers & Installers in Columbus
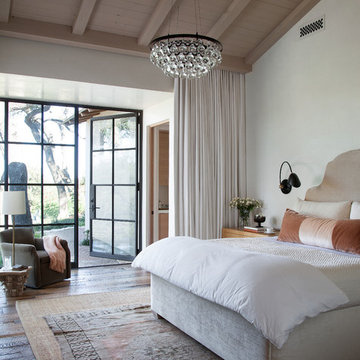
Ryann Ford
Bedroom - mediterranean dark wood floor bedroom idea in Austin with white walls
Bedroom - mediterranean dark wood floor bedroom idea in Austin with white walls

Brent A. Riechers
Photo of a small contemporary full sun rooftop vegetable garden landscape in Chicago.
Photo of a small contemporary full sun rooftop vegetable garden landscape in Chicago.
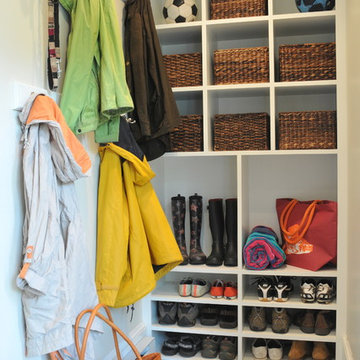
Existing farmer's porch was enclosed to create a new mudroom offering much needed shoe, boot, and coat storage; also a great place for wet dogs.
Photo Credit: Betsy Bassett
600


























