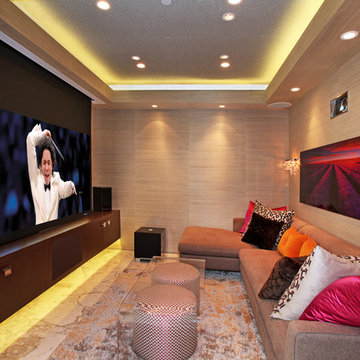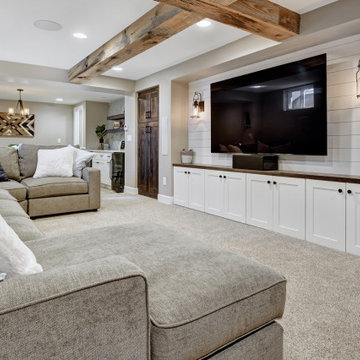Home Design Ideas

Photo by Madeline Tolle
Transitional master black floor bathroom photo in Los Angeles with shaker cabinets, gray cabinets, white walls, an undermount sink and white countertops
Transitional master black floor bathroom photo in Los Angeles with shaker cabinets, gray cabinets, white walls, an undermount sink and white countertops

Jeffrey Totaro Photography
Example of a transitional master carpeted bedroom design in Philadelphia with beige walls and no fireplace
Example of a transitional master carpeted bedroom design in Philadelphia with beige walls and no fireplace

Elegant gray two-story wood gable roof photo in Seattle with a mixed material roof
Find the right local pro for your project

This project is an Electronic House Magazine award winner: http://electronichouse.com/article/small_house_goes_big_with_home_automation
We were brought into this project just as the major remodel was underway, allowing us to bring together a feature-rich audio/video and automation system with elegant integration into the spaces. This system provides simple control and automation of the lights, climate, audio/video, security, video surveillance, and door locks. The homeowner can use their iPads or iPhones to control everything in their home, or when away.

A beautiful escape in your edible garden. Fruit trees create a privacy screen around a cedar pergola and raised vegetable beds.
This is an example of a farmhouse full sun backyard gravel landscaping in Boston for summer.
This is an example of a farmhouse full sun backyard gravel landscaping in Boston for summer.

Elegant bathroom photo in Minneapolis with an undermount sink, recessed-panel cabinets and white cabinets

Inspiration for a transitional backyard patio remodel in Orange County with a fireplace and a pergola
Reload the page to not see this specific ad anymore

Example of a large minimalist travertine floor and beige floor open concept kitchen design in Houston with a farmhouse sink, shaker cabinets, black cabinets, solid surface countertops, white backsplash, subway tile backsplash, paneled appliances, two islands and white countertops

Inspiration for a mid-sized transitional master medium tone wood floor and brown floor bedroom remodel in Minneapolis with beige walls, a standard fireplace and a stone fireplace

Example of a transitional l-shaped medium tone wood floor and brown floor kitchen design in Chicago with an undermount sink, recessed-panel cabinets, white cabinets, paneled appliances, an island and gray countertops

The client wanted to create a traditional rustic design with clean lines and a feminine edge. She works from her home office, so she needed it to be functional and organized with elegant and timeless lines. In the kitchen, we removed the peninsula that separated it for the breakfast room and kitchen, to create better flow and unity throughout the space.

The bathroom was previously closed in and had a large tub off the door. Making this a glass stand up shower, left the space brighter and more spacious. Other tricks like the wall mount faucet and light finishes add to the open clean feel.
Reload the page to not see this specific ad anymore

For this home we were hired as the Architect only. Siena Custom Builders, Inc. was the Builder.
+/- 5,200 sq. ft. home (Approx. 42' x 110' Footprint)
Cedar Siding - Cabot Solid Stain - Pewter Grey

Modern farmhouse basement with wood beams, shiplap, luxury vinyl plank flooring, carpet and herringbone tile.
Example of a country basement design in Denver
Example of a country basement design in Denver

Cabinets are Mission-Painted-Stone Finish
Inspiration for a transitional kitchen remodel in DC Metro with shaker cabinets, gray cabinets, quartz countertops, white backsplash and an island
Inspiration for a transitional kitchen remodel in DC Metro with shaker cabinets, gray cabinets, quartz countertops, white backsplash and an island

Design by Krista Watterworth Design Studio in Palm Beach Gardens, Florida. Photo by Lesley Unruh. A newly constructed home on the intercoastal waterway. A fun house to design with lots of warmth and coastal flair.
Home Design Ideas
Reload the page to not see this specific ad anymore

Todd Pierson
Great room - mid-sized transitional brown floor and dark wood floor great room idea in Chicago with beige walls and no fireplace
Great room - mid-sized transitional brown floor and dark wood floor great room idea in Chicago with beige walls and no fireplace

Example of a mid-sized transitional master white tile and porcelain tile ceramic tile, gray floor and double-sink bathroom design in Dallas with flat-panel cabinets, light wood cabinets, a two-piece toilet, white walls, an undermount sink, quartz countertops, a hinged shower door, white countertops and a built-in vanity

Rebecca McAlpin
Inspiration for a transitional living room remodel in New York with a standard fireplace
Inspiration for a transitional living room remodel in New York with a standard fireplace
688




























