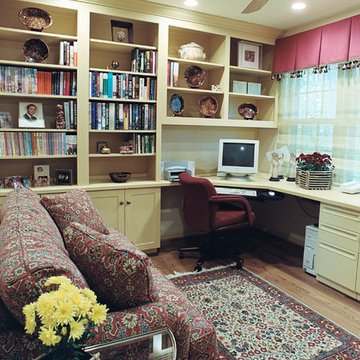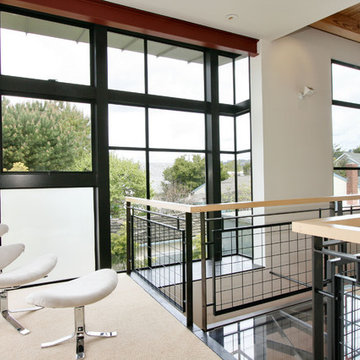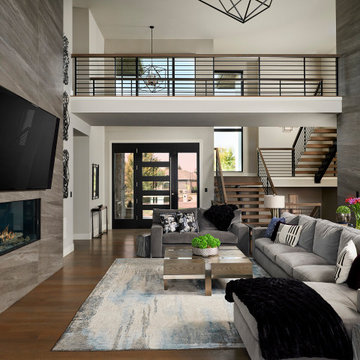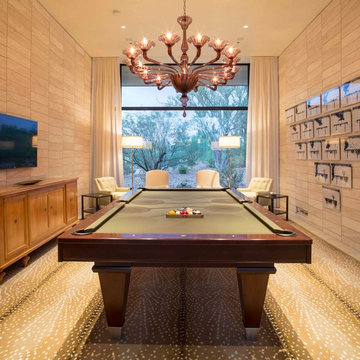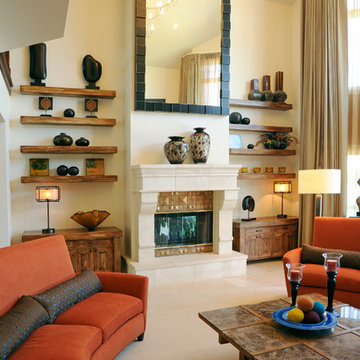Family Room Ideas
Refine by:
Budget
Sort by:Popular Today
2881 - 2900 of 601,134 photos
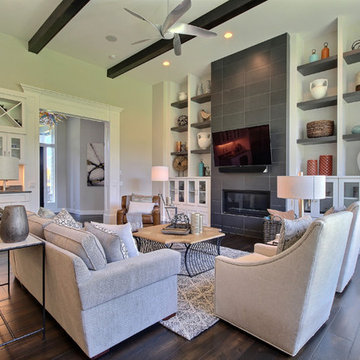
The Aerius - Modern American Craftsman in Ridgefield Washington by Cascade West Development Inc.
Upon opening the 8ft tall door and entering the foyer an immediate display of light, color and energy is presented to us in the form of 13ft coffered ceilings, abundant natural lighting and an ornate glass chandelier. Beckoning across the hall an entrance to the Great Room is beset by the Master Suite, the Den, a central stairway to the Upper Level and a passageway to the 4-bay Garage and Guest Bedroom with attached bath. Advancement to the Great Room reveals massive, built-in vertical storage, a vast area for all manner of social interactions and a bountiful showcase of the forest scenery that allows the natural splendor of the outside in. The sleek corner-kitchen is composed with elevated countertops. These additional 4in create the perfect fit for our larger-than-life homeowner and make stooping and drooping a distant memory. The comfortable kitchen creates no spatial divide and easily transitions to the sun-drenched dining nook, complete with overhead coffered-beam ceiling. This trifecta of function, form and flow accommodates all shapes and sizes and allows any number of events to be hosted here. On the rare occasion more room is needed, the sliding glass doors can be opened allowing an out-pour of activity. Almost doubling the square-footage and extending the Great Room into the arboreous locale is sure to guarantee long nights out under the stars.
Cascade West Facebook: https://goo.gl/MCD2U1
Cascade West Website: https://goo.gl/XHm7Un
These photos, like many of ours, were taken by the good people of ExposioHDR - Portland, Or
Exposio Facebook: https://goo.gl/SpSvyo
Exposio Website: https://goo.gl/Cbm8Ya
Find the right local pro for your project
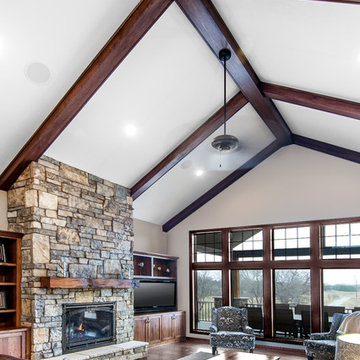
Alan Jackson- Jackson Studios
Arts and crafts open concept dark wood floor family room photo in Omaha with beige walls, a standard fireplace and a stone fireplace
Arts and crafts open concept dark wood floor family room photo in Omaha with beige walls, a standard fireplace and a stone fireplace

Example of a mid-sized beach style open concept light wood floor and brown floor family room design in Baltimore with a standard fireplace, a wood fireplace surround, a wall-mounted tv and blue walls
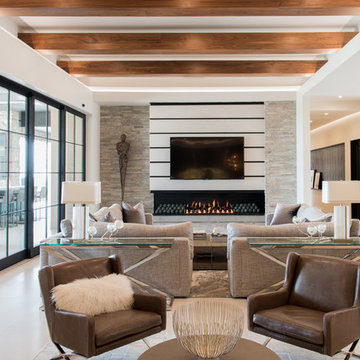
Example of a transitional beige floor family room design in Phoenix with white walls, a ribbon fireplace and a wall-mounted tv

Sponsored
Columbus, OH
Dave Fox Design Build Remodelers
Columbus Area's Luxury Design Build Firm | 17x Best of Houzz Winner!
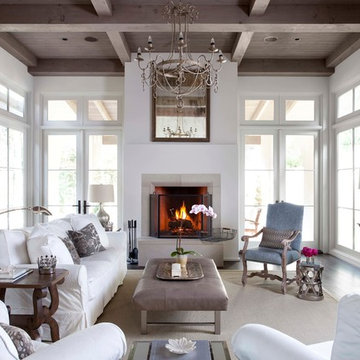
Ryann Ford
Tuscan dark wood floor family room photo in Austin with white walls, a standard fireplace and a wall-mounted tv
Tuscan dark wood floor family room photo in Austin with white walls, a standard fireplace and a wall-mounted tv
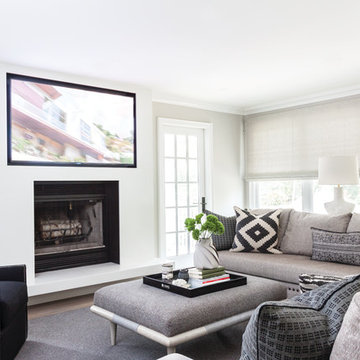
Family room - transitional light wood floor and brown floor family room idea in New York with a standard fireplace, a media wall and white walls
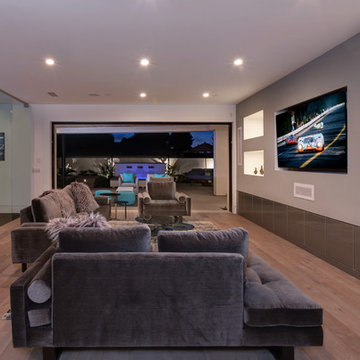
Family room - contemporary medium tone wood floor family room idea in Orange County with gray walls and a wall-mounted tv
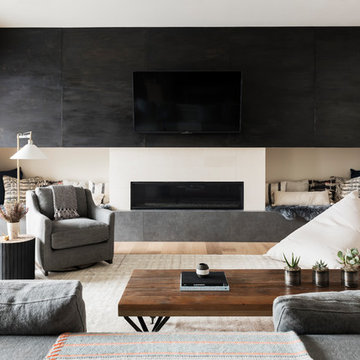
Lucy Call
Example of a large trendy open concept medium tone wood floor and beige floor family room design in Salt Lake City with a bar, beige walls, a standard fireplace, a metal fireplace and a wall-mounted tv
Example of a large trendy open concept medium tone wood floor and beige floor family room design in Salt Lake City with a bar, beige walls, a standard fireplace, a metal fireplace and a wall-mounted tv
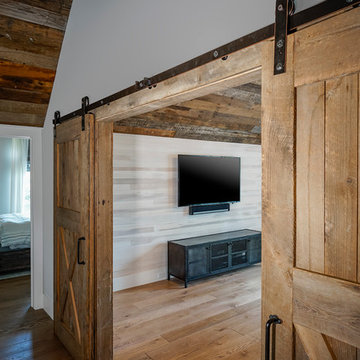
Lisa Carroll
Game room - large farmhouse light wood floor and brown floor game room idea in Atlanta with no fireplace and a wall-mounted tv
Game room - large farmhouse light wood floor and brown floor game room idea in Atlanta with no fireplace and a wall-mounted tv
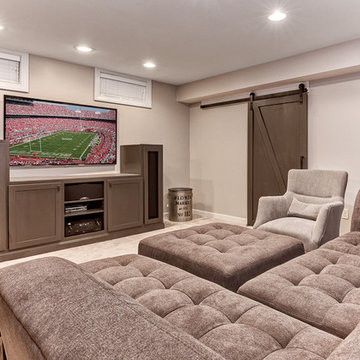
Sponsored
Columbus, OH
Hope Restoration & General Contracting
Columbus Design-Build, Kitchen & Bath Remodeling, Historic Renovations
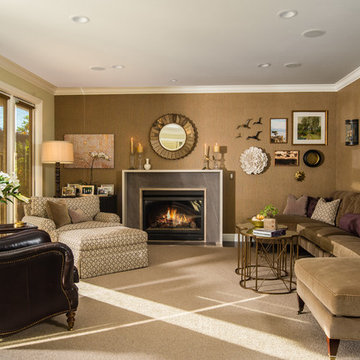
Bernie Grijalvo
Inspiration for a mid-sized timeless enclosed dark wood floor family room remodel in Other with a standard fireplace, a stone fireplace, a wall-mounted tv and brown walls
Inspiration for a mid-sized timeless enclosed dark wood floor family room remodel in Other with a standard fireplace, a stone fireplace, a wall-mounted tv and brown walls
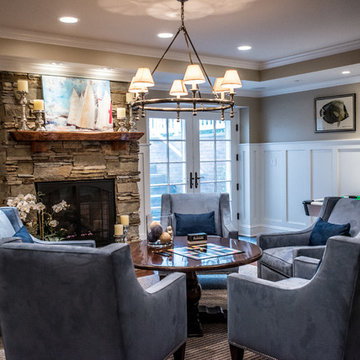
Kimberly Gorman Muto Photography
Inspiration for a timeless family room remodel in New York with a standard fireplace and a stone fireplace
Inspiration for a timeless family room remodel in New York with a standard fireplace and a stone fireplace
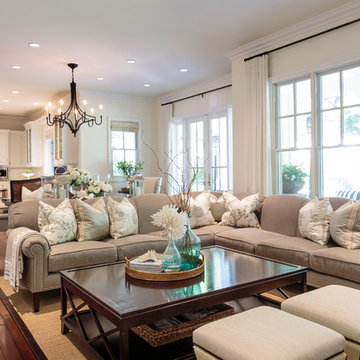
Example of a large classic open concept medium tone wood floor family room design in Orange County with white walls, a standard fireplace and a tile fireplace
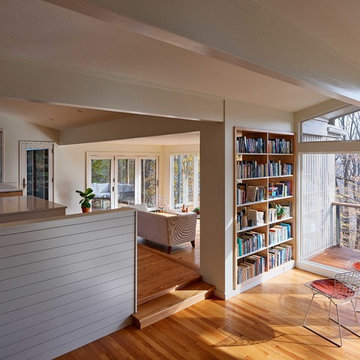
Photo Credit: ©Tom Holdsworth,
A screen porch was added to the side of the interior sitting room, enabling the two spaces to become one. A unique three-panel bi-fold door, separates the indoor-outdoor space; on nice days, plenty of natural ventilation flows through the house. Opening the sunroom, living room and kitchen spaces enables a free dialog between rooms. The kitchen level sits above the sunroom and living room giving it a perch as the heart of the home. Dressed in maple and white, the cabinet color palette is in sync with the subtle value and warmth of nature. The cooktop wall was designed as a piece of furniture; the maple cabinets frame the inserted white cabinet wall. The subtle mosaic backsplash with a hint of green, represents a delicate leaf.
Family Room Ideas

Open Concept Family Room, Featuring a 20' long Custom Made Douglas Fir Wood Paneled Wall with 15' Overhang, 10' Bio-Ethenol Fireplace, LED Lighting and Built-In Speakers.
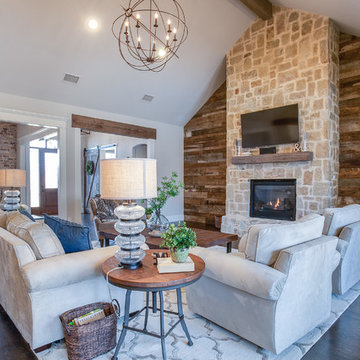
Ariana Miller with ANM Photography. www.anmphoto.com
Example of a large farmhouse open concept dark wood floor and brown floor family room design in Dallas with gray walls, a standard fireplace, a stone fireplace and a wall-mounted tv
Example of a large farmhouse open concept dark wood floor and brown floor family room design in Dallas with gray walls, a standard fireplace, a stone fireplace and a wall-mounted tv
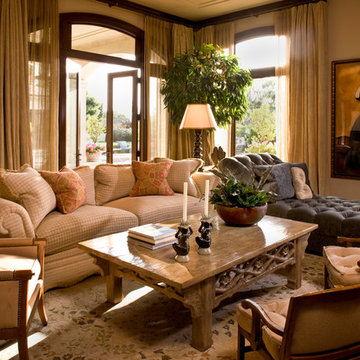
Photo by Grey Crawford.
This luxurious classic traditional residence was designed for a female executive in the apparel business.
Published in Luxe magazine Summer 2008. Winner of the American Society of Interior Designers' Gold Award for Best Home Over 3,500 Sq. Ft. Also, featured on HGTV's Top Ten in 2009.
145






