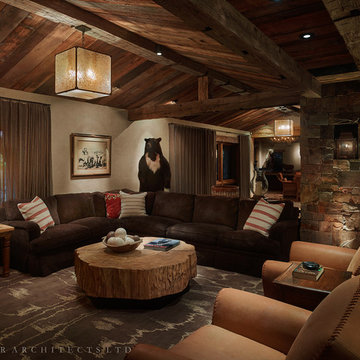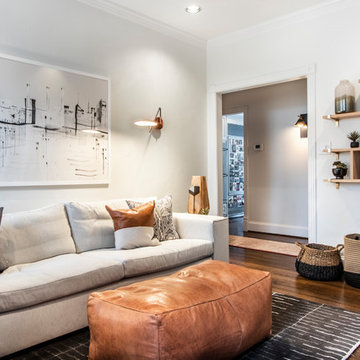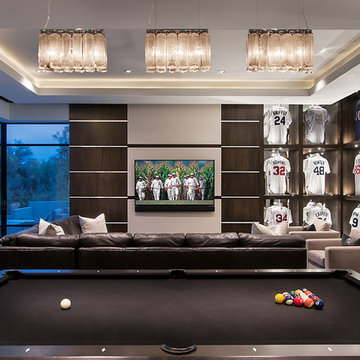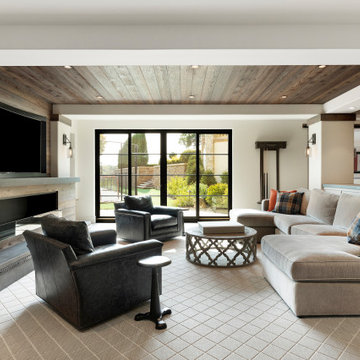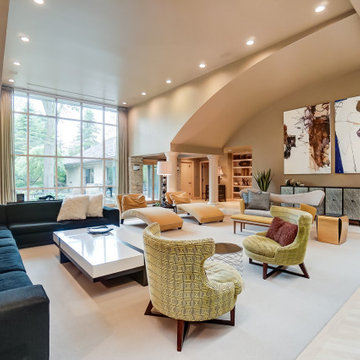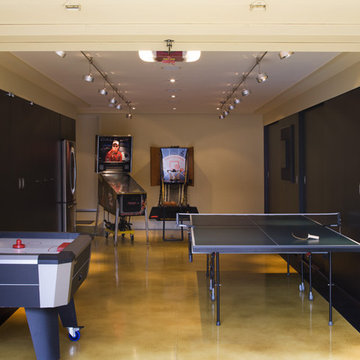Family Room Ideas
Refine by:
Budget
Sort by:Popular Today
2901 - 2920 of 600,786 photos

This Condo has been in the family since it was first built. And it was in desperate need of being renovated. The kitchen was isolated from the rest of the condo. The laundry space was an old pantry that was converted. We needed to open up the kitchen to living space to make the space feel larger. By changing the entrance to the first guest bedroom and turn in a den with a wonderful walk in owners closet.
Then we removed the old owners closet, adding that space to the guest bath to allow us to make the shower bigger. In addition giving the vanity more space.
The rest of the condo was updated. The master bath again was tight, but by removing walls and changing door swings we were able to make it functional and beautiful all that the same time.
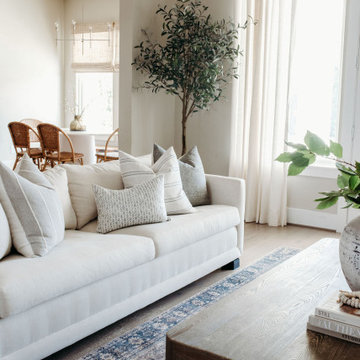
Example of a large beach style open concept light wood floor and beige floor family room design in Houston with a tile fireplace and a wall-mounted tv
Find the right local pro for your project
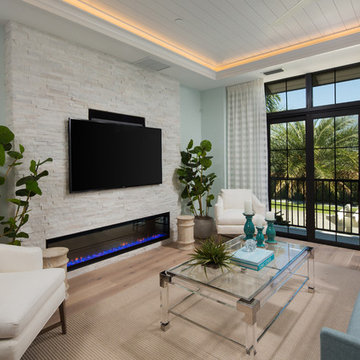
Inspiration for a coastal light wood floor and beige floor family room remodel in Miami with blue walls, a ribbon fireplace, a stone fireplace and a wall-mounted tv

Warm and inviting contemporary great room in The Ridges. The large wall panels of walnut accent the automated art that covers the TV when not in use. The floors are beautiful French Oak that have been faux finished and waxed for a very natural look. There are two stunning round custom stainless pendants with custom linen shades. The round cocktail table has a beautiful book matched top in Macassar ebony. A large cable wool shag rug makes a great room divider in this very grand room. The backdrop is a concrete fireplace with two leather reading chairs and ottoman. Timeless sophistication!
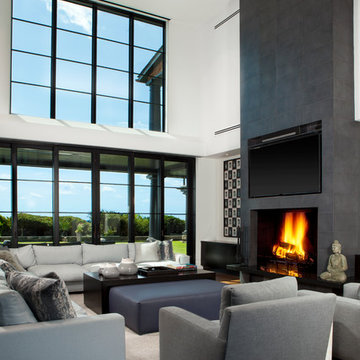
Dickson Dunlap
Example of a trendy open concept family room design in Charleston with white walls, a standard fireplace and a wall-mounted tv
Example of a trendy open concept family room design in Charleston with white walls, a standard fireplace and a wall-mounted tv
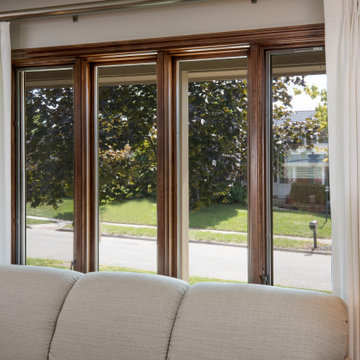
Sponsored
Plain City, OH
Kuhns Contracting, Inc.
Central Ohio's Trusted Home Remodeler Specializing in Kitchens & Baths
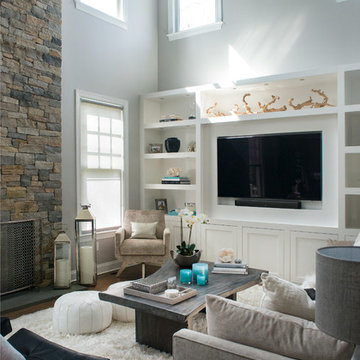
Jane Beiles
Family room - large transitional open concept dark wood floor and brown floor family room idea in DC Metro with gray walls, a standard fireplace, a stone fireplace and a media wall
Family room - large transitional open concept dark wood floor and brown floor family room idea in DC Metro with gray walls, a standard fireplace, a stone fireplace and a media wall
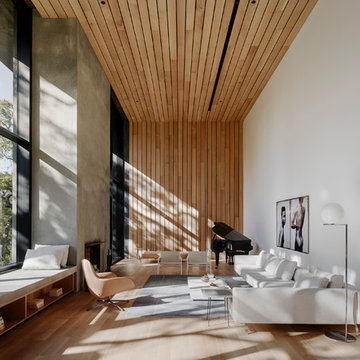
Architect - Faulkner Architects | Photographer - Joe Fletcher
Minimalist light wood floor family room photo in Los Angeles with a music area, white walls, a standard fireplace and a concrete fireplace
Minimalist light wood floor family room photo in Los Angeles with a music area, white walls, a standard fireplace and a concrete fireplace

This large classic family room was thoroughly redesigned into an inviting and cozy environment replete with carefully-appointed artisanal touches from floor to ceiling. Master millwork and an artful blending of color and texture frame a vision for the creation of a timeless sense of warmth within an elegant setting. To achieve this, we added a wall of paneling in green strie and a new waxed pine mantel. A central brass chandelier was positioned both to please the eye and to reign in the scale of this large space. A gilt-finished, crystal-edged mirror over the fireplace, and brown crocodile embossed leather wing chairs blissfully comingle in this enduring design that culminates with a lacquered coral sideboard that cannot but sound a joyful note of surprise, marking this room as unwaveringly unique.Peter Rymwid

The upper stair hall features a cozy library nook rendered in hand-hewn timber and painted millwork cases marked by LED accent lighting, denticulated crown moulding, half-round pilasters, and a stained maple edge nosing. Woodruff Brown Photography
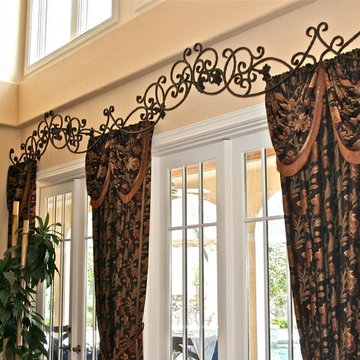
The rod iron headers were fabricated in 6 pieces for shipping and ease of installation. These were installed first and then the panels were hung from separate hidden rods. To complete the look and add softness, necklace swags were layered over the drapery panels.

Sponsored
Columbus, OH
Dave Fox Design Build Remodelers
Columbus Area's Luxury Design Build Firm | 17x Best of Houzz Winner!
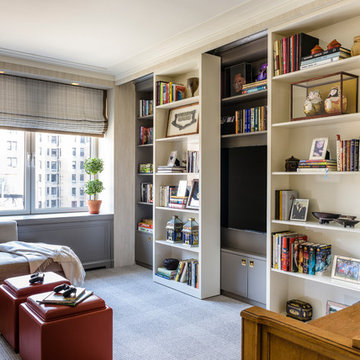
Interior Design: Renee Infantino, Inc. Architectural Designer: Nik Vekic Design, Inc.
Example of a mid-sized transitional enclosed carpeted family room library design in New York with gray walls, no fireplace and a media wall
Example of a mid-sized transitional enclosed carpeted family room library design in New York with gray walls, no fireplace and a media wall
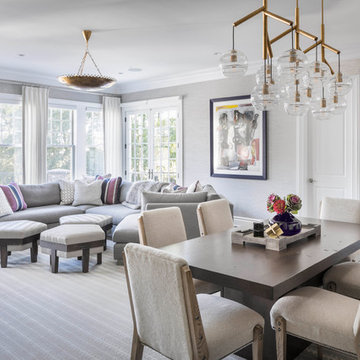
A large family sized gray sectional fits this family of 6 comfortably during movie nights while everyone fights over who gets to sit in the cozy corner wedge. Plus there are plenty of star shaped ottomans to go around, perfect to rest your feet on. All fabrics are stain treated and protected. The striped Stark rug creates dimension and interest. while original contemporary paintings add the perfect backdrop to this space.
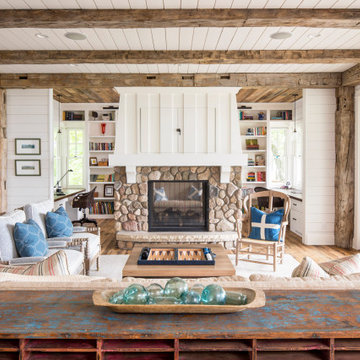
Designer: Randolph Interior Design, Sarah Randolph
Builder: Konen Homes
Example of a mountain style family room design in Minneapolis
Example of a mountain style family room design in Minneapolis
Family Room Ideas

This warm contemporary residence embodies the comfort and allure of the coastal lifestyle.
Family room - huge contemporary open concept marble floor and beige floor family room idea in Orange County with a bar and white walls
Family room - huge contemporary open concept marble floor and beige floor family room idea in Orange County with a bar and white walls
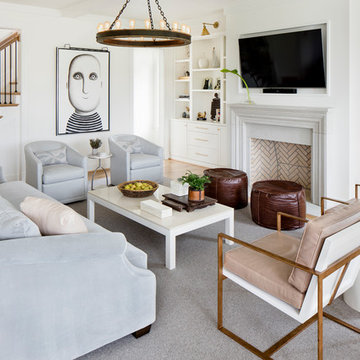
Modern Farmhouse Family Room
Inspiration for a cottage family room remodel in Baltimore
Inspiration for a cottage family room remodel in Baltimore
146






