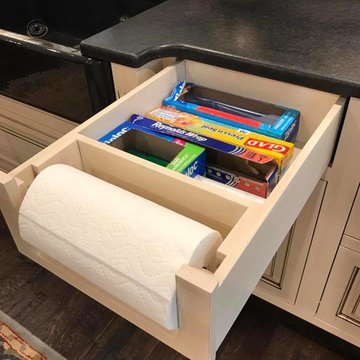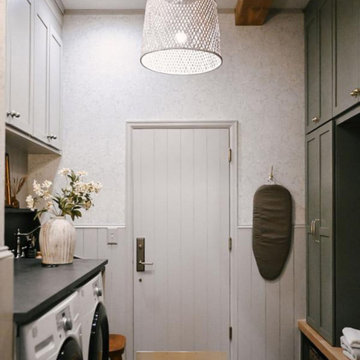Home Design Ideas

A modern black and white tile bathroom gives the classic color duo a contemporary perspective with a sleek white subway tile shower and sophisticated black hexagon floor tile. For more bathroom and shower tile inspiration, visit fireclaytile.com. Non-Slip options available.
TILE SHOWN
White Subway Tile in Tusk, 3" Black Hexagon Tile in Basalt
DESIGN
Mark Davis Design
PHOTOS
Luis Costadone

Rustic and modern design elements complement one another in this 2,480 sq. ft. three bedroom, two and a half bath custom modern farmhouse. Abundant natural light and face nailed wide plank white pine floors carry throughout the entire home along with plenty of built-in storage, a stunning white kitchen, and cozy brick fireplace.
Photos by Tessa Manning

This large kitchen was desperately needing a refresh. It was far to traditional for the homeowners taste. Additionally, there was no direct path to the dining room as you needed to enter through a butlers pantry. I opened up two doorways into the kitchen from the dining room, which allowed natural light to flow in. The former butlers pantry was then sealed up and became part of the formerly to small pantry. The homeowners now have a 13' long walk through pantry, accessible from both the new bar area and the kitchen.
Find the right local pro for your project

Bright, open kitchen and refinished butler's pantry
Photo credit Kim Smith
Kitchen - large transitional porcelain tile and brown floor kitchen idea in Other with a single-bowl sink, shaker cabinets, light wood cabinets, granite countertops, stainless steel appliances, black backsplash, subway tile backsplash, an island and multicolored countertops
Kitchen - large transitional porcelain tile and brown floor kitchen idea in Other with a single-bowl sink, shaker cabinets, light wood cabinets, granite countertops, stainless steel appliances, black backsplash, subway tile backsplash, an island and multicolored countertops

Trendy green tile black floor powder room photo in Dallas with open cabinets, gray cabinets, white walls, a wall-mount sink and a floating vanity

Huge transitional u-shaped marble floor and white floor eat-in kitchen photo in Nashville with an undermount sink, beaded inset cabinets, white cabinets, quartzite countertops, white backsplash, marble backsplash, stainless steel appliances and white countertops

Example of a large beach style l-shaped light wood floor and brown floor open concept kitchen design in San Francisco with a farmhouse sink, shaker cabinets, white cabinets, solid surface countertops, gray backsplash, stainless steel appliances, an island and white countertops
Reload the page to not see this specific ad anymore

Living room - large contemporary open concept and formal medium tone wood floor living room idea in Salt Lake City with a standard fireplace, a stone fireplace, white walls and no tv

Inspiration for a coastal ceramic tile and gray floor eat-in kitchen remodel in Orange County with a farmhouse sink, light wood cabinets, marble countertops, stainless steel appliances, marble backsplash and an island

Photo: Rachel Loewen © 2019 Houzz
Inspiration for a scandinavian gray floor and wall paneling mudroom remodel in Chicago with white walls
Inspiration for a scandinavian gray floor and wall paneling mudroom remodel in Chicago with white walls

Set upon an oversized and highly sought-after creekside lot in Brentwood, this two story home and full guest home exude a casual, contemporary farmhouse style and vibe. The main residence boasts 5 bedrooms and 5.5 bathrooms, each ensuite with thoughtful touches that accentuate the home’s overall classic finishes. The master retreat opens to a large balcony overlooking the yard accented by mature bamboo and palms. Other features of the main house include European white oak floors, recessed lighting, built in speaker system, attached 2-car garage and a laundry room with 2 sets of state-of-the-art Samsung washers and dryers. The bedroom suite on the first floor enjoys its own entrance, making it ideal for guests. The open concept kitchen features Calacatta marble countertops, Wolf appliances, wine storage, dual sinks and dishwashers and a walk-in butler’s pantry. The loggia is accessed via La Cantina bi-fold doors that fully open for year-round alfresco dining on the terrace, complete with an outdoor fireplace. The wonderfully imagined yard contains a sparkling pool and spa and a crisp green lawn and lovely deck and patio areas. Step down further to find the detached guest home, which was recognized with a Decade Honor Award by the Los Angeles Chapter of the AIA in 2006, and, in fact, was a frequent haunt of Frank Gehry who inspired its cubist design. The guest house has a bedroom and bathroom, living area, a newly updated kitchen and is surrounded by lush landscaping that maximizes its creekside setting, creating a truly serene oasis.

Example of a classic l-shaped dark wood floor and brown floor kitchen design in San Francisco with an undermount sink, recessed-panel cabinets, gray cabinets, white backsplash, marble backsplash, stainless steel appliances and an island

beautifully handcrafted, painted and glazed custom Amish cabinets.
Home design - cottage home design idea in Other
Home design - cottage home design idea in Other
Reload the page to not see this specific ad anymore

Master Bathroom Addition with custom double vanity.
White herringbone tile with white wall subway tile. white pebble shower floor tile. Walnut rounded vanity mirrors. Brizo Fixtures. Cabinet hardware by School House Electric.
Vanity Tower recessed into wall for extra storage with out taking up too much counterspace. Bonus: it keeps the outlets hidden! Photo Credit: Amy Bartlam

Large transitional travertine floor and beige floor open concept kitchen photo in Houston with a farmhouse sink, shaker cabinets, black cabinets, solid surface countertops, white backsplash, subway tile backsplash, paneled appliances, two islands and white countertops

Example of a huge farmhouse backyard concrete paver patio design in Salt Lake City with a pergola

A hidden niche adds functionality and practicality to this walk-in shower, allowing the client a place to set shampoos and shower gels.
Inspiration for a small transitional master white tile and marble tile porcelain tile and gray floor corner shower remodel in Dallas with shaker cabinets, white cabinets, a two-piece toilet, gray walls, an undermount sink, quartz countertops and a hinged shower door
Inspiration for a small transitional master white tile and marble tile porcelain tile and gray floor corner shower remodel in Dallas with shaker cabinets, white cabinets, a two-piece toilet, gray walls, an undermount sink, quartz countertops and a hinged shower door
Home Design Ideas
Reload the page to not see this specific ad anymore

This guest bathroom was transformed into a whole new configuration. Included was a new soaking tub & shower enclosure. The wall to wall, horizontal, white tile was installed to look like shiplap. This included the painstaking task of two different grout colors to help hide the transitions, and make it look more like true, wood, shiplap.

Our team began the master bedroom design by anchoring the room with a dramatic but simple black canopy bed. The next layer was a neutral but textured area rug with a herringbone "zig zag" design that we repeated again in our throw pillows and nightstands. The light wood of the nightstands and woven window shades added subtle contrast and texture. Two seating areas provide ample comfort throughout the bedroom with a small sofa at the end of the bed and comfortable swivel chairs in front of the window. The long simple drapes are anchored by a simple black rod that repeats the black iron element of the canopy bed. The dresser is also black, which carries this color around the room. A black iron chandelier with wooden beads echoes the casually elegant design, while layers of cream bedding and a textural throw complete the design.

Large trendy master gray tile and cement tile gray floor and concrete floor double shower photo in Other with medium tone wood cabinets, a one-piece toilet, gray walls, a vessel sink, a hinged shower door, black countertops and concrete countertops
3112



























