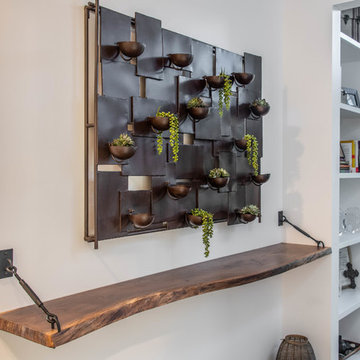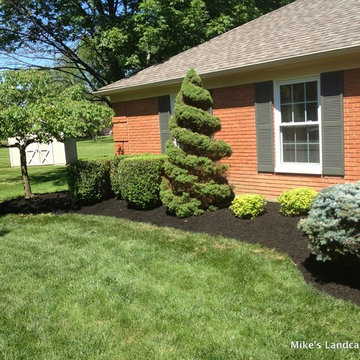Home Design Ideas
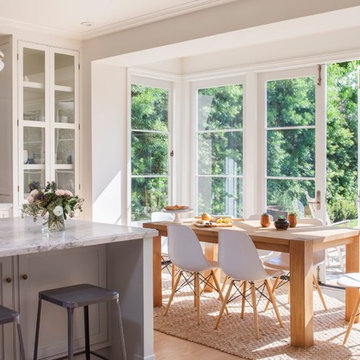
James Ray Spahn
Inspiration for a transitional dining room remodel in Los Angeles
Inspiration for a transitional dining room remodel in Los Angeles

Bathroom - large contemporary master beige tile and matchstick tile porcelain tile and white floor bathroom idea in Chicago with flat-panel cabinets, solid surface countertops, an undermount sink, a hinged shower door, dark wood cabinets, white countertops and a niche

The back of the house was extended with an addition made of glass and steel. Alexander Jermyn Architecture, Robert Vente Photography.
Mid-sized trendy l-shaped dark wood floor and brown floor eat-in kitchen photo in San Francisco with an undermount sink, flat-panel cabinets, dark wood cabinets, stainless steel appliances, an island, white countertops, marble countertops, gray backsplash and porcelain backsplash
Mid-sized trendy l-shaped dark wood floor and brown floor eat-in kitchen photo in San Francisco with an undermount sink, flat-panel cabinets, dark wood cabinets, stainless steel appliances, an island, white countertops, marble countertops, gray backsplash and porcelain backsplash
Find the right local pro for your project
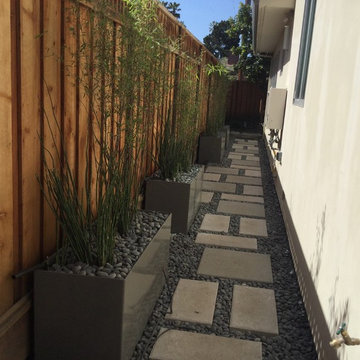
Modern walkway design with concrete pavers and La Paz pebbles
This is an example of a small modern drought-tolerant and partial sun backyard landscaping in San Francisco.
This is an example of a small modern drought-tolerant and partial sun backyard landscaping in San Francisco.

Bathroom - large contemporary master beige tile and matchstick tile marble floor and white floor bathroom idea in Phoenix with flat-panel cabinets, medium tone wood cabinets, white walls, a vessel sink, quartz countertops and a one-piece toilet

Design ideas for a mid-sized traditional partial sun front yard mulch landscaping in Boston for spring.

Inspiration for a small transitional galley medium tone wood floor wet bar remodel in Other with an undermount sink, recessed-panel cabinets, gray cabinets, solid surface countertops, gray backsplash and stone tile backsplash

Master bathroom design & build in Houston Texas. This master bathroom was custom designed specifically for our client. She wanted a luxurious bathroom with lots of detail, down to the last finish. Our original design had satin brass sink and shower fixtures. The client loved the satin brass plumbing fixtures, but was a bit apprehensive going with the satin brass plumbing fixtures. Feeling it would lock her down for a long commitment. So we worked a design out that allowed us to mix metal finishes. This way our client could have the satin brass look without the commitment of the plumbing fixtures. We started mixing metals by presenting a chandelier made by Curry & Company, the "Zenda Orb Chandelier" that has a mix of silver and gold. From there we added the satin brass, large round bar pulls, by "Lewis Dolin" and the satin brass door knobs from Emtek. We also suspended a gold mirror in the window of the makeup station. We used a waterjet marble from Tilebar, called "Abernethy Marble." The cobalt blue interior doors leading into the Master Bath set the gold fixtures just right.

This is a beautiful master bathroom and closet remodel. The free standing bathtub with chandelier is the focal point in the room. The shower is travertine subway tile with enough room for 2.

Large transitional l-shaped medium tone wood floor and brown floor eat-in kitchen photo in Austin with a farmhouse sink, glass-front cabinets, white cabinets, multicolored backsplash, stainless steel appliances, an island, marble backsplash, marble countertops and white countertops

Inspiration for a small contemporary master beige tile and stone slab limestone floor doorless shower remodel in San Francisco with flat-panel cabinets, dark wood cabinets, a wall-mount toilet, beige walls, an undermount sink and quartz countertops
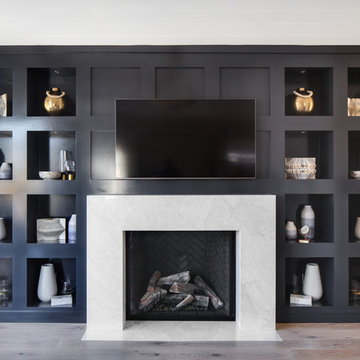
Chad Mellon Photographer
Inspiration for a large coastal master medium tone wood floor and brown floor bedroom remodel in Orange County with beige walls, a standard fireplace and a tile fireplace
Inspiration for a large coastal master medium tone wood floor and brown floor bedroom remodel in Orange County with beige walls, a standard fireplace and a tile fireplace

Sponsored
Upper Arlington, OH
John Romans Construction
Franklin County's Full Service, Turn-Key Construction & Design Company

Soft linen white family room with handknotted rug, white sofas and glass table.
A clean, contemporary white palette in this traditional Spanish Style home in Santa Barbara, California. Soft greys, beige, cream colored fabrics, hand knotted rugs and quiet light walls show off the beautiful thick arches between the living room and dining room. Stained wood beams, wrought iron lighting, and carved limestone fireplaces give a soft, comfortable feel for this summer home by the Pacific Ocean. White linen drapes with grass shades give warmth and texture to the great room. The kitchen features glass and white marble mosaic backsplash, white slabs of natural quartzite, and a built in banquet nook. The oak cabinets are lightened by a white wash over the stained wood, and medium brown wood plank flooring througout the home.
Project Location: Santa Barbara, California. Project designed by Maraya Interior Design. From their beautiful resort town of Ojai, they serve clients in Montecito, Hope Ranch, Malibu, Westlake and Calabasas, across the tri-county areas of Santa Barbara, Ventura and Los Angeles, south to Hidden Hills- north through Solvang and more.

Keeping electronics and charger cords out of the way this shallow cabinet makes use of unused space to create a charging station.
Classic white kitchen designed and built by Jewett Farms + Co. Functional for family life with a design that will stand the test of time. White cabinetry, soapstone perimeter counters and marble island top. Hand scraped walnut floors. Walnut drawer interiors and walnut trim on the range hood. Many interior details, check out the rest of the project photos to see them all.

Photographer, Morgan Sheff
Example of a large transitional u-shaped dark wood floor enclosed kitchen design in Minneapolis with an undermount sink, shaker cabinets, white cabinets, marble countertops, white backsplash, porcelain backsplash, stainless steel appliances and an island
Example of a large transitional u-shaped dark wood floor enclosed kitchen design in Minneapolis with an undermount sink, shaker cabinets, white cabinets, marble countertops, white backsplash, porcelain backsplash, stainless steel appliances and an island

Large trendy enclosed light wood floor and tray ceiling living room photo in Toronto with gray walls, a standard fireplace, a stone fireplace and no tv
Home Design Ideas

Sponsored
London, OH
Fine Designs & Interiors, Ltd.
Columbus Leading Interior Designer - Best of Houzz 2014-2022
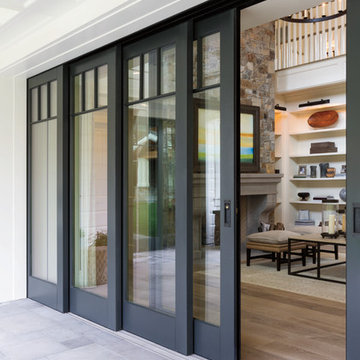
Pella® Architect Series® multi-slide patio doors invite the outdoors in and lure the indoors out. Available in two styles — French or Contemporary.
Patio - traditional patio idea in Other
Patio - traditional patio idea in Other

Inspiration for a large farmhouse full sun backyard gravel vegetable garden landscape in San Francisco for summer.

Open concept kitchen - large modern galley concrete floor open concept kitchen idea in New York with a double-bowl sink, flat-panel cabinets, gray cabinets, solid surface countertops, brown backsplash, stainless steel appliances and an island
440

























