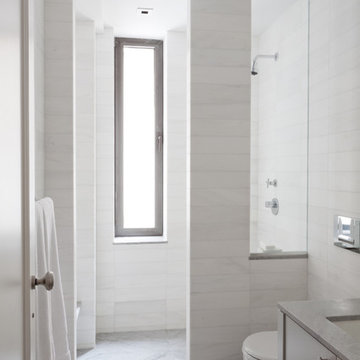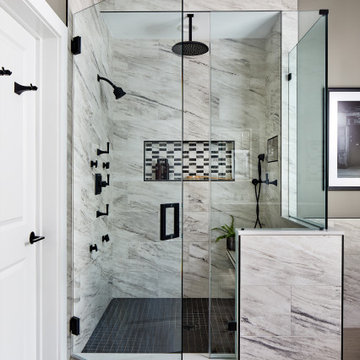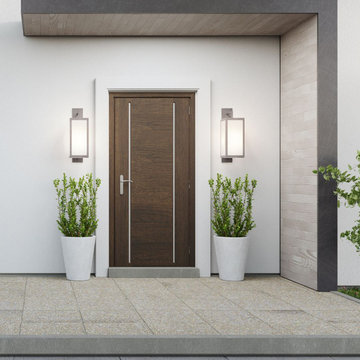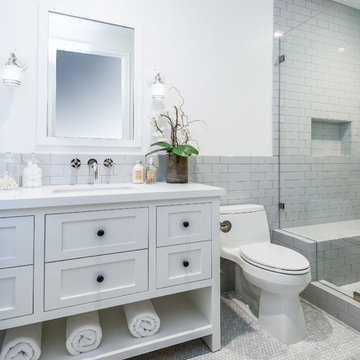Home Design Ideas

Inspiration for a huge transitional u-shaped brick floor and white floor dedicated laundry room remodel in Houston with a farmhouse sink, recessed-panel cabinets, blue cabinets, white walls, a side-by-side washer/dryer and white countertops

For this traditional kitchen remodel the clients chose Fieldstone cabinets in the Bainbridge door in Cherry wood with Toffee stain. This gave the kitchen a timeless warm look paired with the great new Fusion Max flooring in Chambord. Fusion Max flooring is a great real wood alternative. The flooring has the look and texture of actual wood while providing all the durability of a vinyl floor. This flooring is also more affordable than real wood. It looks fantastic! (Stop in our showroom to see it in person!) The Cambria quartz countertops in Canterbury add a natural stone look with the easy maintenance of quartz. We installed a built in butcher block section to the island countertop to make a great prep station for the cook using the new 36” commercial gas range top. We built a big new walkin pantry and installed plenty of shelving and countertop space for storage.

Example of a large transitional gender-neutral vinyl floor and beige floor walk-in closet design in DC Metro with recessed-panel cabinets and dark wood cabinets
Find the right local pro for your project

Large transitional black two-story wood exterior home idea in Oklahoma City with a shingle roof
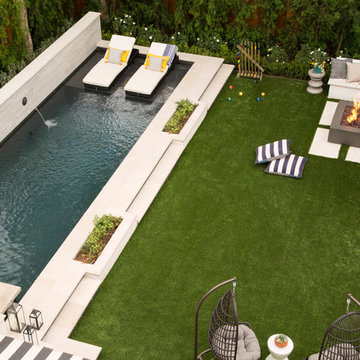
Meghan Bob Photography
Pool - large transitional backyard concrete paver and rectangular lap pool idea in Los Angeles
Pool - large transitional backyard concrete paver and rectangular lap pool idea in Los Angeles

Atherton living room
Custom window covering
Geometric light fixture
Traditional furnishings
Interior Design: RKI Interior Design
Architect: Stewart & Associates
Builder: Markay Johnson
Photo: Bernard Andre
Reload the page to not see this specific ad anymore

Sara Essex Bradley
Kitchen - small traditional l-shaped kitchen idea in New Orleans with a drop-in sink, shaker cabinets, gray cabinets, wood countertops, white appliances and a peninsula
Kitchen - small traditional l-shaped kitchen idea in New Orleans with a drop-in sink, shaker cabinets, gray cabinets, wood countertops, white appliances and a peninsula
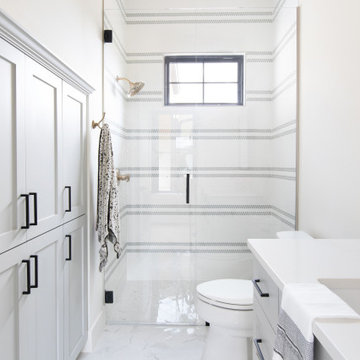
Inspiration for a farmhouse white tile and mosaic tile white floor alcove shower remodel in Austin with recessed-panel cabinets, gray cabinets, white walls, an undermount sink, a hinged shower door and white countertops
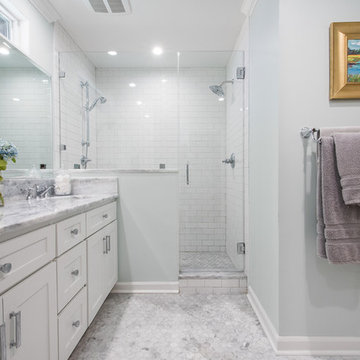
Tyler Davidson
Example of a mid-sized classic master white tile and subway tile mosaic tile floor alcove shower design in Charleston with shaker cabinets, white cabinets, an undermount sink, blue walls, marble countertops and a hinged shower door
Example of a mid-sized classic master white tile and subway tile mosaic tile floor alcove shower design in Charleston with shaker cabinets, white cabinets, an undermount sink, blue walls, marble countertops and a hinged shower door
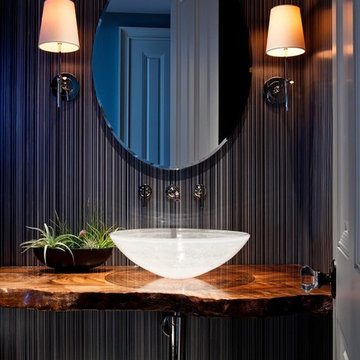
Michele Lee Willson Photography
Inspiration for a tropical powder room remodel in San Francisco with a vessel sink, black walls and brown countertops
Inspiration for a tropical powder room remodel in San Francisco with a vessel sink, black walls and brown countertops
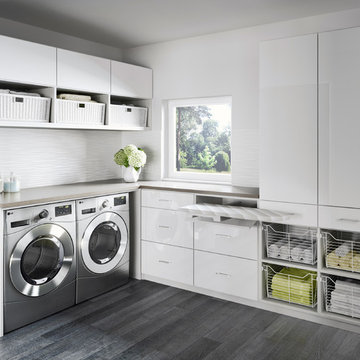
Example of a trendy l-shaped porcelain tile laundry room design in Los Angeles with flat-panel cabinets, white cabinets, quartzite countertops, white walls and a side-by-side washer/dryer
Reload the page to not see this specific ad anymore
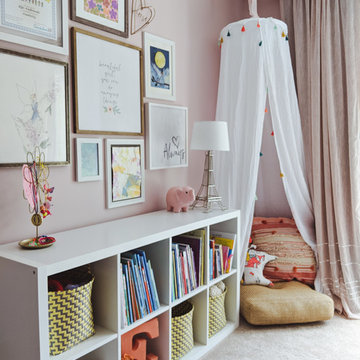
Sweet little girl's room that fits her perfectly at a young age but will transition well with her as she grows. Includes spaces for her to get cozy, be creative, and display all of her favorite treasures.

This 6,500-square-foot one-story vacation home overlooks a golf course with the San Jacinto mountain range beyond. In the master bath, silver travertine from Tuscany lines the walls, the tub is a Claudio Silvestrin design by Boffi, and the tub filler and shower fittings are by Dornbracht.
Builder: Bradshaw Construction
Architect: Marmol Radziner
Interior Design: Sophie Harvey
Landscape: Madderlake Designs
Photography: Roger Davies
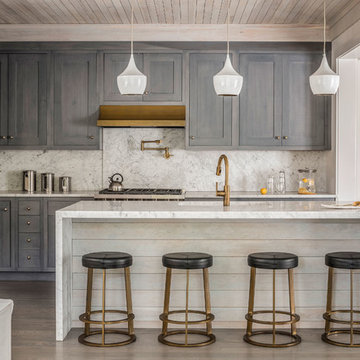
Weathered greys form a beachy backdrop for the contemporary aged gold accents in the kitchen. The waterfall edges of the island and monolithic backsplash – both in matching Carrara - lend a modern touch to a timeless interior.
Photo Jeff Roberts

When our client wanted the design of their master bath to honor their Japanese heritage and emulate a Japanese bathing experience, they turned to us. They had very specific needs and ideas they needed help with — including blending Japanese design elements with their traditional Northwest-style home. The shining jewel of the project? An Ofuro soaking tub where the homeowners could relax, contemplate and meditate.
To learn more about this project visit our website:
https://www.neilkelly.com/blog/project_profile/japanese-inspired-spa/
To learn more about Neil Kelly Design Builder, Byron Kellar:
https://www.neilkelly.com/designers/byron_kellar/
Home Design Ideas
Reload the page to not see this specific ad anymore
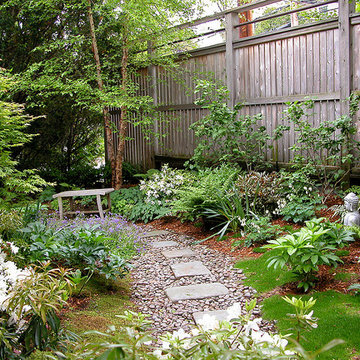
Design ideas for a mid-sized asian full sun backyard stone garden path in Boston for spring.

This home was designed by Contour Interior Design, LLC-Nina Magon and Built by Capital Builders. This picture is the property of Contour Interior Design-Nina Magon.
216

























