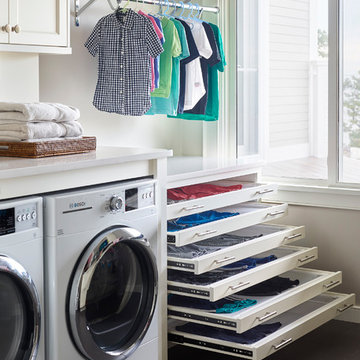Home Design Ideas

Bedroom - transitional master dark wood floor bedroom idea in Hawaii with gray walls and no fireplace
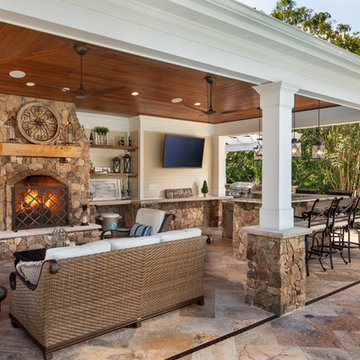
The pool house was designed to provide a respite from the hot sun during the day as well as a wonderful place to enjoy a drink and a cozy fire in the evening.

Casual comfortable family kitchen is the heart of this home! Organization is the name of the game in this fast paced yet loving family! Between school, sports, and work everyone needs to hustle, but this hard working kitchen makes it all a breeze! Photography: Stephen Karlisch
Find the right local pro for your project

A clean modern white bathroom located in a Washington, DC condo.
Inspiration for a small modern master white tile and marble tile marble floor and white floor alcove shower remodel in DC Metro with flat-panel cabinets, white cabinets, a one-piece toilet, white walls, quartz countertops, a hinged shower door and white countertops
Inspiration for a small modern master white tile and marble tile marble floor and white floor alcove shower remodel in DC Metro with flat-panel cabinets, white cabinets, a one-piece toilet, white walls, quartz countertops, a hinged shower door and white countertops

Large mountain style l-shaped gray floor dedicated laundry room photo in Other with an undermount sink, open cabinets, blue cabinets, white walls, a stacked washer/dryer and white countertops

Open walnut vanity with brass faucets and a large alcove shower.
Photos by Chris Veith
Example of a mid-sized transitional master white tile porcelain tile and black floor alcove shower design in New York with shaker cabinets, medium tone wood cabinets, a two-piece toilet, beige walls, an undermount sink, quartzite countertops, a hinged shower door and white countertops
Example of a mid-sized transitional master white tile porcelain tile and black floor alcove shower design in New York with shaker cabinets, medium tone wood cabinets, a two-piece toilet, beige walls, an undermount sink, quartzite countertops, a hinged shower door and white countertops

Inspiration for a large modern master gray tile and porcelain tile porcelain tile and gray floor bathroom remodel in Atlanta with gray walls and a hinged shower door
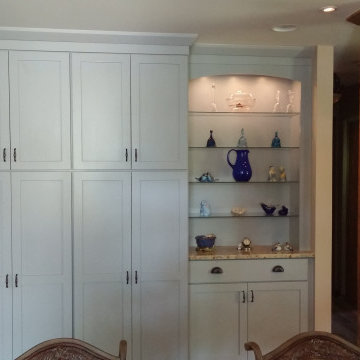
Sponsored
Pickerington
Buckeye Carpentry & Renovations
Industry Leading General Contractors in Pickerington

Photography: Dustin Halleck,
Home Builder: Middlefork Development, LLC,
Architect: Burns + Beyerl Architects
Family room - large transitional open concept dark wood floor and brown floor family room idea in Chicago with blue walls, no fireplace and no tv
Family room - large transitional open concept dark wood floor and brown floor family room idea in Chicago with blue walls, no fireplace and no tv

This baking center has a kitchenaid mixer stand that can be lifted up to be flush with the countertops, then tucked away below the countertop when not in use. There is plenty of storage for rolling pins, measuring cups, etc. The right cabinet has vertical storage for baking + cookie sheets. Additionally, the toe kick can come out to provide a platform for the homeowner to stand on for additional height while baking.
Photography: Garett + Carrie Buell of Studiobuell/ studiobuell.com

This remodel went from a tiny corner bathroom, to a charming full master bathroom with a large walk in closet. The Master Bathroom was over sized so we took space from the bedroom and closets to create a double vanity space with herringbone glass tile backsplash.
We were able to fit in a linen cabinet with the new master shower layout for plenty of built-in storage. The bathroom are tiled with hex marble tile on the floor and herringbone marble tiles in the shower. Paired with the brass plumbing fixtures and hardware this master bathroom is a show stopper and will be cherished for years to come.
Space Plans & Design, Interior Finishes by Signature Designs Kitchen Bath.
Photography Gail Owens

Picture Perfect House
Inspiration for a mid-sized transitional single-wall black floor and slate floor wet bar remodel in Chicago with white backsplash, wood backsplash, black countertops, medium tone wood cabinets, an undermount sink, recessed-panel cabinets and soapstone countertops
Inspiration for a mid-sized transitional single-wall black floor and slate floor wet bar remodel in Chicago with white backsplash, wood backsplash, black countertops, medium tone wood cabinets, an undermount sink, recessed-panel cabinets and soapstone countertops

During the designing phase of the project, our clients expressed their desire to have a separate coffee area. As the phase progressed, Richard designed this hidden coffee and microwave cabinet taking every detail into account to make it a highly functional and stunning piece.

Sponsored
Columbus, OH
Hope Restoration & General Contracting
Columbus Design-Build, Kitchen & Bath Remodeling, Historic Renovations

Inspiration for a mid-sized transitional galley ceramic tile and brown floor utility room remodel in Milwaukee with a farmhouse sink, recessed-panel cabinets, white cabinets, gray walls, a concealed washer/dryer and gray countertops

Mid-sized trendy beige one-story stucco house exterior photo in Dallas with a shingle roof and a hip roof

Example of a mid-sized transitional l-shaped slate floor and gray floor eat-in kitchen design in San Diego with a farmhouse sink, shaker cabinets, quartzite countertops, stainless steel appliances, an island, gray countertops, white cabinets and white backsplash
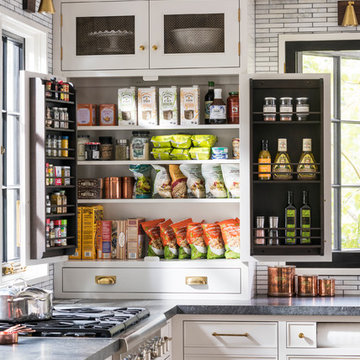
INTERNATIONAL AWARD WINNER. 2018 NKBA Design Competition Best Overall Kitchen. 2018 TIDA International USA Kitchen of the Year. 2018 Best Traditional Kitchen - Westchester Home Magazine design awards. The designer's own kitchen was gutted and renovated in 2017, with a focus on classic materials and thoughtful storage. The 1920s craftsman home has been in the family since 1940, and every effort was made to keep finishes and details true to the original construction. For sources, please see the website at www.studiodearborn.com. Photography, Adam Kane Macchia
Home Design Ideas
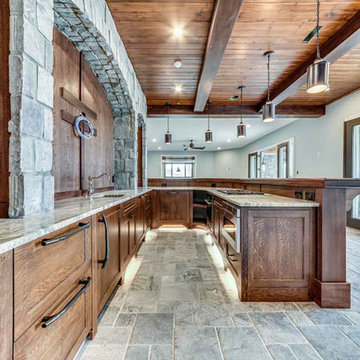
Sponsored
Fredericksburg, OH
High Point Cabinets
Columbus' Experienced Custom Cabinet Builder | 4x Best of Houzz Winner

Stunning kitchen remodel and update by Haven Design and Construction! We painted the island and range hood in a satin lacquer tinted to Benjamin Moore's 2133-10 "Onyx, and the perimeter cabinets in Sherwin Williams' SW 7005 "Pure White". Photo by Matthew Niemann

Photo: Lisa Petrole
Example of a huge minimalist open concept and formal porcelain tile and gray floor living room design in San Francisco with white walls, a ribbon fireplace, a tile fireplace and no tv
Example of a huge minimalist open concept and formal porcelain tile and gray floor living room design in San Francisco with white walls, a ribbon fireplace, a tile fireplace and no tv

True Spaces Photography
Transitional master gray tile and metal tile marble floor and gray floor bathroom photo in Detroit with shaker cabinets, white cabinets, white walls, an undermount sink, marble countertops, a hinged shower door and gray countertops
Transitional master gray tile and metal tile marble floor and gray floor bathroom photo in Detroit with shaker cabinets, white cabinets, white walls, an undermount sink, marble countertops, a hinged shower door and gray countertops
2096

























