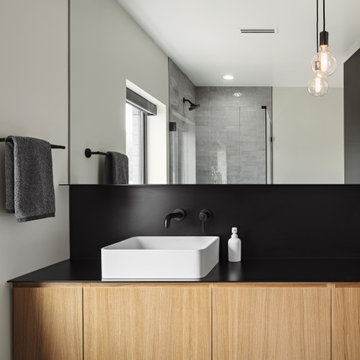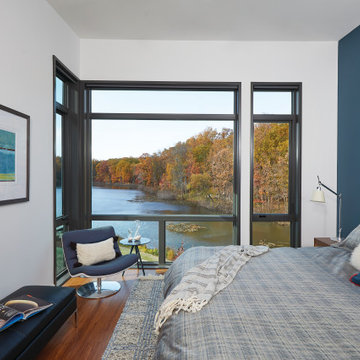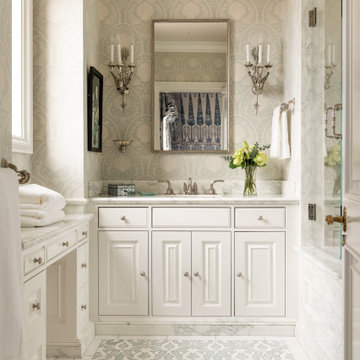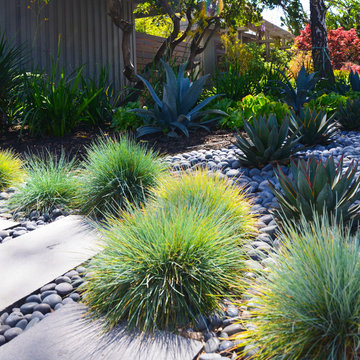Home Design Ideas

This project was featured in Midwest Home magazine as the winner of ASID Life in Color. The addition of a kitchen with custom shaker-style cabinetry and a large shiplap island is perfect for entertaining and hosting events for family and friends. Quartz counters that mimic the look of marble were chosen for their durability and ease of maintenance. Open shelving with brass sconces above the sink create a focal point for the large open space.
Putting a modern spin on the traditional nautical/coastal theme was a goal. We took the quintessential palette of navy and white and added pops of green, stylish patterns, and unexpected artwork to create a fresh bright space. Grasscloth on the back of the built in bookshelves and console table along with rattan and the bentwood side table add warm texture. Finishes and furnishings were selected with a practicality to fit their lifestyle and the connection to the outdoors. A large sectional along with the custom cocktail table in the living room area provide ample room for game night or a quiet evening watching movies with the kids.
To learn more visit https://k2interiordesigns.com
To view article in Midwest Home visit https://midwesthome.com/interior-spaces/life-in-color-2019/
Photography - Spacecrafting

Example of a mid-sized mid-century modern galley porcelain tile and beige floor eat-in kitchen design in Los Angeles with an undermount sink, flat-panel cabinets, dark wood cabinets, quartzite countertops, multicolored backsplash, stainless steel appliances, no island, glass tile backsplash and white countertops
Find the right local pro for your project

The laundry room with side by side washer and dryer, plenty of folding space and a farmhouse sink. The gray-scale hexagon tiles add a fun element to this blue laundry.

Kitchen - coastal light wood floor and beige floor kitchen idea in Los Angeles with shaker cabinets, blue cabinets, white backsplash, subway tile backsplash, paneled appliances, an island and white countertops

Inspiration for a large coastal open concept dark wood floor living room remodel in Dallas with gray walls, a standard fireplace, a stone fireplace and a wall-mounted tv
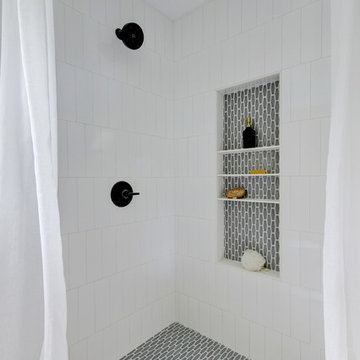
Contemporary whole-house remodel by Melisa Clement Designs
Example of an eclectic bathroom design in Austin
Example of an eclectic bathroom design in Austin
Reload the page to not see this specific ad anymore
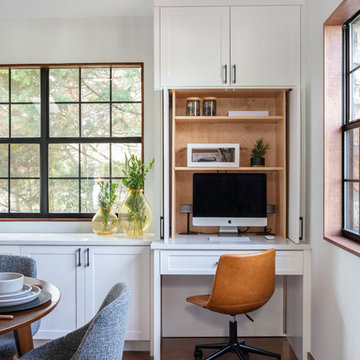
Cate Black Photography
Example of a small transitional built-in desk dark wood floor and brown floor home office design in Austin with white walls
Example of a small transitional built-in desk dark wood floor and brown floor home office design in Austin with white walls
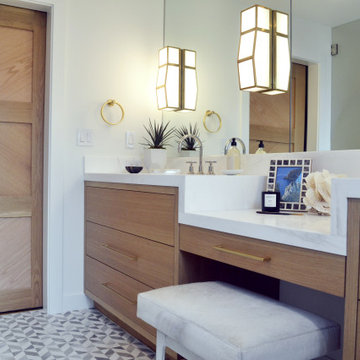
Example of a mid-sized trendy master gray floor bathroom design in San Francisco with flat-panel cabinets, medium tone wood cabinets, white walls, an undermount sink, white countertops and a built-in vanity
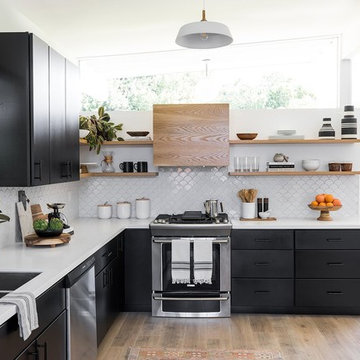
black cabinets, wood range hood, open shelving, wood shelves, oranges, white backsplash, white tile, greenery, plants, shelf styling, vintage rug, white barn lights, barn lights, cutting boards
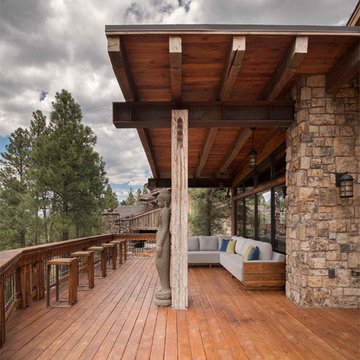
This unique project has heavy Asian influences due to the owner’s strong connection to Indonesia, along with a Mountain West flare creating a unique and rustic contemporary composition. This mountain contemporary residence is tucked into a mature ponderosa forest in the beautiful high desert of Flagstaff, Arizona. The site was instrumental on the development of our form and structure in early design. The 60 to 100 foot towering ponderosas on the site heavily impacted the location and form of the structure. The Asian influence combined with the vertical forms of the existing ponderosa forest led to the Flagstaff House trending towards a horizontal theme.

Inspiration for a cottage medium tone wood floor family room library remodel in Nashville with brown walls
Reload the page to not see this specific ad anymore
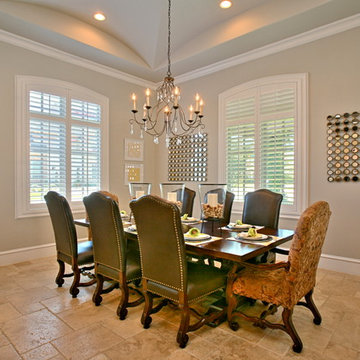
Kitchen/dining room combo - mid-sized transitional travertine floor kitchen/dining room combo idea in Dallas with beige walls
Home Design Ideas
Reload the page to not see this specific ad anymore

Photography - LongViews Studios
Example of a large mountain style brown two-story wood house exterior design in Other with a gambrel roof and a mixed material roof
Example of a large mountain style brown two-story wood house exterior design in Other with a gambrel roof and a mixed material roof
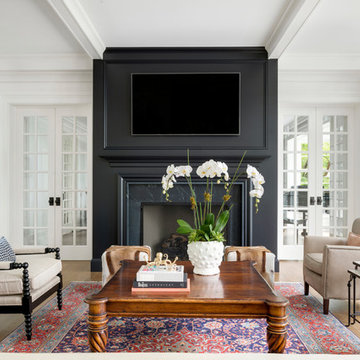
Inspiration for a coastal enclosed light wood floor family room remodel in Minneapolis with black walls, a standard fireplace, a stone fireplace and a wall-mounted tv
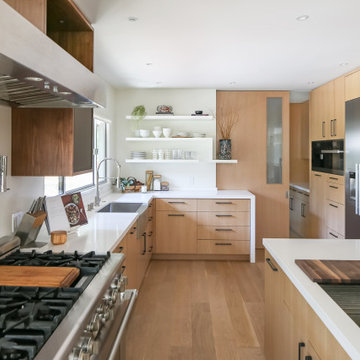
A major aspect of the project included an extensive kitchen remodel, as the previous kitchen was disconnected from the main living area. Our clients wanted a bright and cohesive space to enjoy with their family and friends. New contemporary style, oak cabinets complement the sleek, walnut upper cabinets and island. Teak wood slats found behind a section of floating upper cabinets elegantly hide the staircase leading to the first floor.
36

























