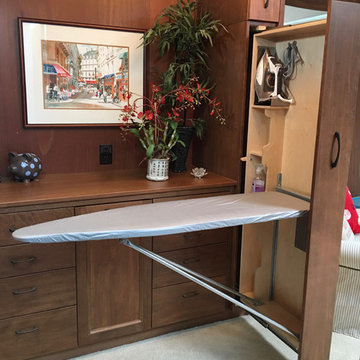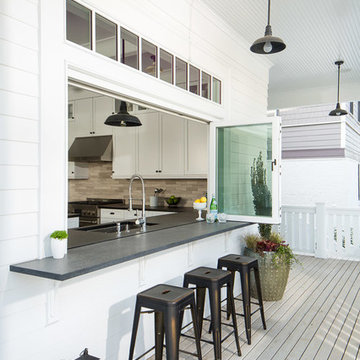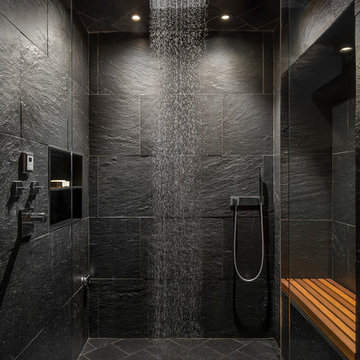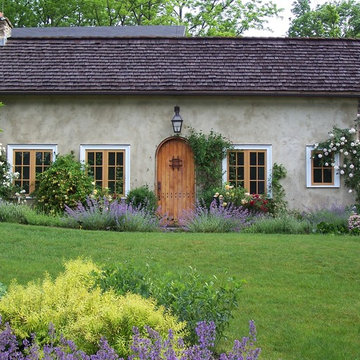Home Design Ideas

A pull-out ironing center that is in the fully-open position with the full-size 53" ironing board/cover/pad extended and locked into place. This is a left facing unit. The ironing center may be ordered as a right-facing unit as well.

Custom bar cabinet designed to display the ship model built by the client's father. THe wine racking is reminiscent of waves and the ship lap siding adds a nautical flair.
Photo: Tracy Witherspoon

Mid-sized transitional enclosed medium tone wood floor and brown floor family room photo in New York with gray walls, a wall-mounted tv, no fireplace and a plaster fireplace
Find the right local pro for your project

Mid-sized minimalist master light wood floor and white floor bedroom photo in Miami with beige walls

Example of a large mountain style medium tone wood floor and brown floor great room design in Other with a stone fireplace and a corner fireplace

Caleb Vandermeer Photography
Inspiration for a large cottage galley vinyl floor and brown floor open concept kitchen remodel in Portland with a farmhouse sink, shaker cabinets, blue cabinets, quartz countertops, white backsplash, wood backsplash, stainless steel appliances and an island
Inspiration for a large cottage galley vinyl floor and brown floor open concept kitchen remodel in Portland with a farmhouse sink, shaker cabinets, blue cabinets, quartz countertops, white backsplash, wood backsplash, stainless steel appliances and an island
Reload the page to not see this specific ad anymore

We basically squeezed this into a closet, but wow does it deliver! The roll out shelf can expand for folding and ironing and push back in when it's not needed. The wood shelves offer great linen storage and the exposed brick is a great reminder of all the hard work that has been done in this home!
Joe Kwon

The blue subway tile provides a focal point in the kids bathroom. The ceiling detail conceals an HVAC access panel. Blackstock Photography
Trendy kids' white tile and subway tile ceramic tile and white floor bathroom photo in New York with flat-panel cabinets, blue cabinets, white walls, an undermount sink, marble countertops and a wall-mount toilet
Trendy kids' white tile and subway tile ceramic tile and white floor bathroom photo in New York with flat-panel cabinets, blue cabinets, white walls, an undermount sink, marble countertops and a wall-mount toilet

Master bathroom design & build in Houston Texas. This master bathroom was custom designed specifically for our client. She wanted a luxurious bathroom with lots of detail, down to the last finish. Our original design had satin brass sink and shower fixtures. The client loved the satin brass plumbing fixtures, but was a bit apprehensive going with the satin brass plumbing fixtures. Feeling it would lock her down for a long commitment. So we worked a design out that allowed us to mix metal finishes. This way our client could have the satin brass look without the commitment of the plumbing fixtures. We started mixing metals by presenting a chandelier made by Curry & Company, the "Zenda Orb Chandelier" that has a mix of silver and gold. From there we added the satin brass, large round bar pulls, by "Lewis Dolin" and the satin brass door knobs from Emtek. We also suspended a gold mirror in the window of the makeup station. We used a waterjet marble from Tilebar, called "Abernethy Marble." The cobalt blue interior doors leading into the Master Bath set the gold fixtures just right.

Example of a master gray tile and subway tile gray floor bathroom design in San Francisco with shaker cabinets, white cabinets, white walls, an undermount sink and gray countertops

Example of a mid-sized minimalist formal and open concept dark wood floor and brown floor living room design in Houston with beige walls, a ribbon fireplace, a metal fireplace and no tv

This sitting room, with built in desk, is in the master bedroom, with pocket doors to close off. Perfect private spot all of your own. .
Example of a mid-sized arts and crafts built-in desk medium tone wood floor and brown floor study room design in Atlanta with beige walls and no fireplace
Example of a mid-sized arts and crafts built-in desk medium tone wood floor and brown floor study room design in Atlanta with beige walls and no fireplace
Reload the page to not see this specific ad anymore

www.KimSmithPhoto.com;
Design by Kitchen Cove Cabinetry - Portland, ME
Transitional medium tone wood floor kitchen photo in Atlanta with shaker cabinets, gray cabinets, stainless steel appliances and an island
Transitional medium tone wood floor kitchen photo in Atlanta with shaker cabinets, gray cabinets, stainless steel appliances and an island

Example of a large trendy white two-story brick exterior home design in Dallas with a hip roof

Bernard Andre
Inspiration for a large contemporary l-shaped light wood floor and beige floor kitchen remodel in San Francisco with an undermount sink, open cabinets, medium tone wood cabinets, multicolored backsplash, stainless steel appliances, an island, marble countertops and mosaic tile backsplash
Inspiration for a large contemporary l-shaped light wood floor and beige floor kitchen remodel in San Francisco with an undermount sink, open cabinets, medium tone wood cabinets, multicolored backsplash, stainless steel appliances, an island, marble countertops and mosaic tile backsplash
Home Design Ideas
Reload the page to not see this specific ad anymore

Interior Design, Interior Architecture, Construction Administration, Custom Millwork & Furniture Design by Chango & Co.
Photography by Jacob Snavely
Basement - huge transitional underground dark wood floor basement idea in New York with gray walls and a ribbon fireplace
Basement - huge transitional underground dark wood floor basement idea in New York with gray walls and a ribbon fireplace

Inspiration for a transitional medium tone wood floor open concept kitchen remodel in New York with a farmhouse sink, shaker cabinets, white cabinets, white backsplash, marble countertops, an island and marble backsplash

Image Credit: Subtle Light Photography
Example of a mid-sized transitional backyard deck design in Seattle with a roof extension
Example of a mid-sized transitional backyard deck design in Seattle with a roof extension
2168





























