Home Design Ideas

Spacecrafting
Example of a mid-sized beach style gray floor and slate floor sunroom design in Minneapolis with a standard ceiling and no fireplace
Example of a mid-sized beach style gray floor and slate floor sunroom design in Minneapolis with a standard ceiling and no fireplace
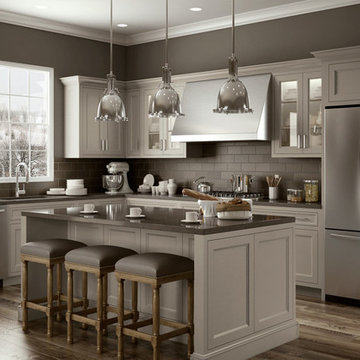
Example of a mid-sized minimalist l-shaped medium tone wood floor and brown floor eat-in kitchen design in Other with an undermount sink, recessed-panel cabinets, gray cabinets, quartz countertops, gray backsplash, porcelain backsplash, stainless steel appliances, an island and gray countertops
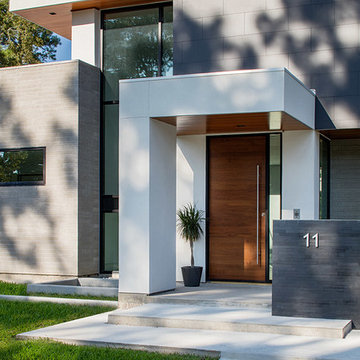
A tech-savvy family looks to Cantoni designer George Saba and architect Keith Messick to engineer the ultimate modern marvel in Houston’s Bunker Hill neighborhood.
Photos By: Michael Hunter & Taggart Sorensen
Find the right local pro for your project
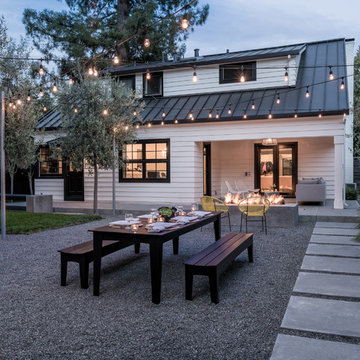
Dining area and fire feature. Jason LIske, photographer
Inspiration for a modern backyard gravel landscaping in San Francisco.
Inspiration for a modern backyard gravel landscaping in San Francisco.

The inviting nature of this Library/Living Room provides a warm space for family and guests to gather.
Example of a large country open concept medium tone wood floor and brown floor living room design in San Francisco with white walls, a standard fireplace and a concrete fireplace
Example of a large country open concept medium tone wood floor and brown floor living room design in San Francisco with white walls, a standard fireplace and a concrete fireplace

Rob Karosis: Photographer
Large elegant u-shaped medium tone wood floor and brown floor open concept kitchen photo in Bridgeport with a farmhouse sink, shaker cabinets, medium tone wood cabinets, granite countertops, gray backsplash, stone tile backsplash, stainless steel appliances and an island
Large elegant u-shaped medium tone wood floor and brown floor open concept kitchen photo in Bridgeport with a farmhouse sink, shaker cabinets, medium tone wood cabinets, granite countertops, gray backsplash, stone tile backsplash, stainless steel appliances and an island

Powder room - mid-sized contemporary light wood floor and beige floor powder room idea in Philadelphia with flat-panel cabinets, black cabinets, a wall-mount toilet, gray walls and a vessel sink
Reload the page to not see this specific ad anymore

A tile and glass shower features a shower head rail system that is flanked by windows on both sides. The glass door swings out and in. The wall visible from the door when you walk in is a one inch glass mosaic tile that pulls all the colors from the room together. Brass plumbing fixtures and brass hardware add warmth. Limestone tile floors add texture. Pendants were used on each side of the vanity and reflect in the framed mirror.
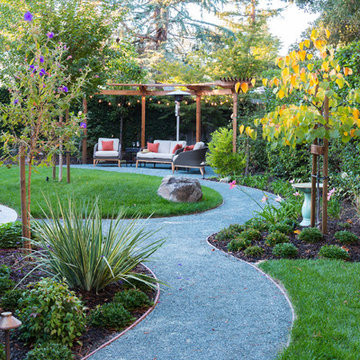
Photo By: Jude Parkinson-Morgan
Photo of a mid-sized contemporary backyard gravel water fountain landscape in San Francisco.
Photo of a mid-sized contemporary backyard gravel water fountain landscape in San Francisco.

This project is a whole home remodel that is being completed in 2 phases. The first phase included this bathroom remodel. The whole home will maintain the Mid Century styling. The cabinets are stained in Alder Wood. The countertop is Ceasarstone in Pure White. The shower features Kohler Purist Fixtures in Vibrant Modern Brushed Gold finish. The flooring is Large Hexagon Tile from Dal Tile. The decorative tile is Wayfair “Illica” ceramic. The lighting is Mid-Century pendent lights. The vanity is custom made with traditional mid-century tapered legs. The next phase of the project will be added once it is completed.
Read the article here: https://www.houzz.com/ideabooks/82478496

We choose to highlight this project because even though it is a more traditional design style its light neutral color palette represents the beach lifestyle of the south bay. Our relationship with this family started when they attended one of our complimentary educational seminars to learn more about the design / build approach to remodeling. They had been working with an architect and were having trouble getting their vision to translate to the plans. They were looking to add on to their south Redondo home in a manner that would allow for seamless transition between their indoor and outdoor space. Design / Build ended up to be the perfect solution to their remodeling need.
As the project started coming together and our clients were able to visualize their dream, they trusted us to add the adjacent bathroom remodel as a finishing touch. In keeping with our light and warm palette we selected ocean blue travertine for the floor and installed a complimentary tile wainscot. The tile wainscot is comprised of hand-made ceramic crackle tile accented with Lunada Bay Selenium Silk blend glass mosaic tile. However the piéce de résistance is the frameless shower enclosure with a wave cut top.

Example of a mid-sized transitional master gray tile, white tile and porcelain tile porcelain tile and white floor bathroom design in New Orleans with recessed-panel cabinets, white cabinets, a two-piece toilet, gray walls, an undermount sink, quartz countertops and a hinged shower door
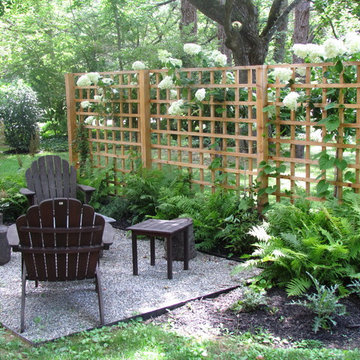
Inspiration for a small contemporary full sun backyard gravel garden path in Philadelphia for spring.
Reload the page to not see this specific ad anymore

This beautiful master bath is part of a total beachfront condo remodel. The updated styling has taken this 1980's unit to a higher level
Mid-sized transitional master gray tile and porcelain tile porcelain tile walk-in shower photo in Miami with recessed-panel cabinets, gray cabinets, a two-piece toilet, gray walls, an undermount sink, quartz countertops and a hinged shower door
Mid-sized transitional master gray tile and porcelain tile porcelain tile walk-in shower photo in Miami with recessed-panel cabinets, gray cabinets, a two-piece toilet, gray walls, an undermount sink, quartz countertops and a hinged shower door
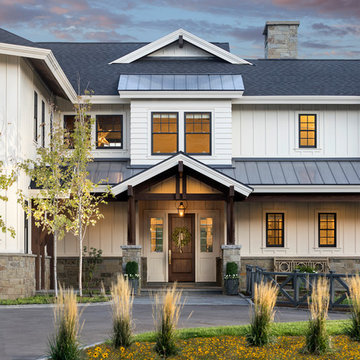
Inspiration for a country white two-story exterior home remodel in Salt Lake City with a mixed material roof

Fully renovated ranch style house. Layout has been opened to provide open concept living. Custom stained beams
Living room - large country formal and open concept light wood floor and beige floor living room idea in San Diego with white walls, a standard fireplace and a tile fireplace
Living room - large country formal and open concept light wood floor and beige floor living room idea in San Diego with white walls, a standard fireplace and a tile fireplace
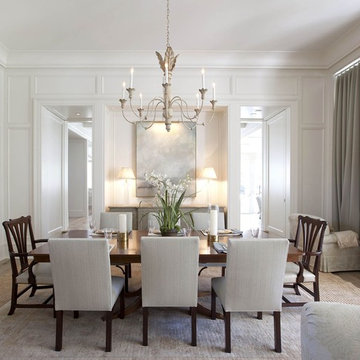
Enclosed dining room - mid-sized transitional light wood floor and beige floor enclosed dining room idea in Charlotte with white walls and no fireplace
Home Design Ideas
Reload the page to not see this specific ad anymore

Danish formal and enclosed light wood floor and brown floor living room photo in Boise with white walls, a standard fireplace, a concrete fireplace and no tv
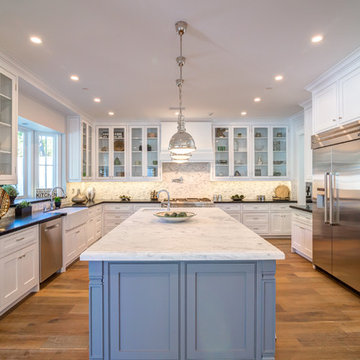
Example of a large transitional u-shaped medium tone wood floor eat-in kitchen design in Los Angeles with a farmhouse sink, glass-front cabinets, white cabinets, solid surface countertops, multicolored backsplash, porcelain backsplash, stainless steel appliances and an island

Cesar Rubio Photography
Example of a large classic l-shaped light wood floor open concept kitchen design in San Francisco with white cabinets, marble countertops, white backsplash, an island, shaker cabinets, paneled appliances, a farmhouse sink and ceramic backsplash
Example of a large classic l-shaped light wood floor open concept kitchen design in San Francisco with white cabinets, marble countertops, white backsplash, an island, shaker cabinets, paneled appliances, a farmhouse sink and ceramic backsplash
2096



























