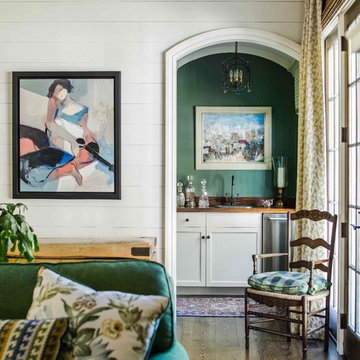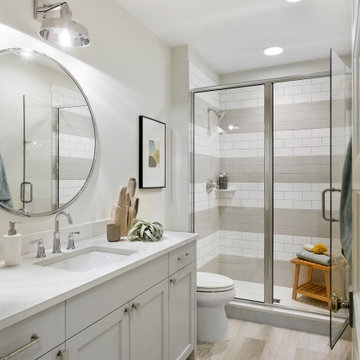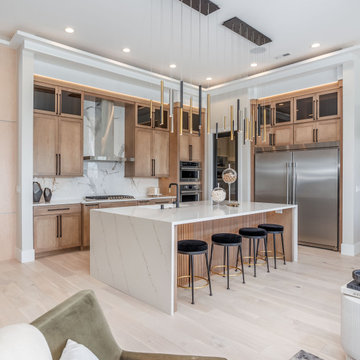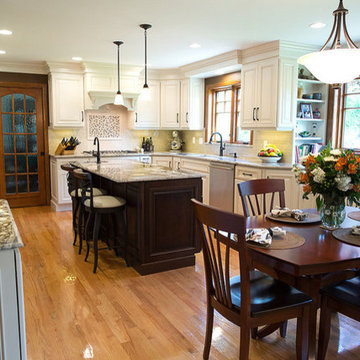Home Design Ideas

Interior Designer: Allard & Roberts Interior Design, Inc.
Builder: Glennwood Custom Builders
Architect: Con Dameron
Photographer: Kevin Meechan
Doors: Sun Mountain
Cabinetry: Advance Custom Cabinetry
Countertops & Fireplaces: Mountain Marble & Granite
Window Treatments: Blinds & Designs, Fletcher NC
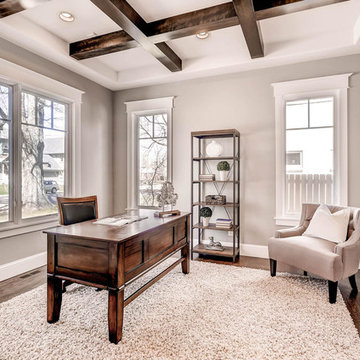
Home office - mid-sized transitional freestanding desk dark wood floor home office idea in Denver with gray walls and no fireplace

The photo doesn't even show how magnificent this slab of granite countertop is. We were able to install it in one piece without cutting it. The countertop has very fine slight sparkle to it. We wanted to create a more zen like shower but still very eye catching.
Find the right local pro for your project
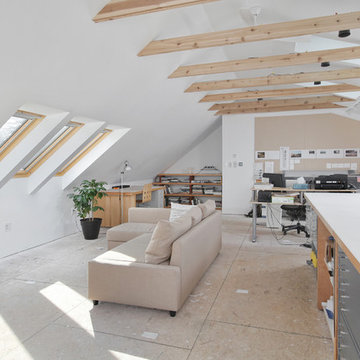
Attic redesign to an in-home artist's studio
Inspiration for a large contemporary freestanding desk plywood floor home studio remodel in Philadelphia with white walls and no fireplace
Inspiration for a large contemporary freestanding desk plywood floor home studio remodel in Philadelphia with white walls and no fireplace
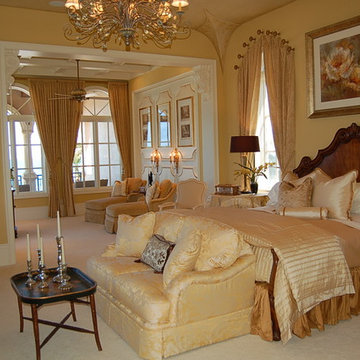
www.martinasphotography.com
Inspiration for a huge timeless master carpeted and beige floor bedroom remodel in Miami with beige walls and no fireplace
Inspiration for a huge timeless master carpeted and beige floor bedroom remodel in Miami with beige walls and no fireplace

Example of a small transitional multicolored floor powder room design in Phoenix with a two-piece toilet, gray walls, a console sink, gray countertops, furniture-like cabinets and marble countertops

Alcove bathtub - small traditional master white tile ceramic tile, multicolored floor and single-sink alcove bathtub idea in DC Metro with recessed-panel cabinets, gray cabinets, a one-piece toilet, white walls, a drop-in sink, granite countertops, white countertops, a niche and a freestanding vanity

Patio kitchen - transitional tile patio kitchen idea in Charlotte with a roof extension

Down-to-studs remodel and second floor addition. The original house was a simple plain ranch house with a layout that didn’t function well for the family. We changed the house to a contemporary Mediterranean with an eclectic mix of details. Space was limited by City Planning requirements so an important aspect of the design was to optimize every bit of space, both inside and outside. The living space extends out to functional places in the back and front yards: a private shaded back yard and a sunny seating area in the front yard off the kitchen where neighbors can easily mingle with the family. A Japanese bath off the master bedroom upstairs overlooks a private roof deck which is screened from neighbors’ views by a trellis with plants growing from planter boxes and with lanterns hanging from a trellis above.
Photography by Kurt Manley.
https://saikleyarchitects.com/portfolio/modern-mediterranean/

Bathroom - large modern master white tile and porcelain tile porcelain tile and white floor bathroom idea in DC Metro with shaker cabinets, brown cabinets, a two-piece toilet, white walls, an undermount sink, quartz countertops, a hinged shower door and white countertops

Sponsored
Columbus, OH
Free consultation for landscape design!
Peabody Landscape Group
Franklin County's Reliable Landscape Design & Contracting

Inspiration for a mid-sized transitional master white tile marble floor bathroom remodel in Phoenix with flat-panel cabinets, white cabinets, an undermount sink, white walls, quartz countertops and white countertops

Designer: Fumiko Faiman, Photographer: Jeri Koegel
Small trendy gray tile and porcelain tile porcelain tile and black floor bathroom photo in Orange County with flat-panel cabinets, dark wood cabinets, gray walls, an integrated sink, a two-piece toilet, a hinged shower door and quartz countertops
Small trendy gray tile and porcelain tile porcelain tile and black floor bathroom photo in Orange County with flat-panel cabinets, dark wood cabinets, gray walls, an integrated sink, a two-piece toilet, a hinged shower door and quartz countertops
Home Design Ideas

Sponsored
Columbus, OH
Free consultation for landscape design!
Peabody Landscape Group
Franklin County's Reliable Landscape Design & Contracting

Storage Solutions - Organize cleaning supplies in our convenient pull-out caddy with a detachable, portable basket (SBPOC).
“Loft” Living originated in Paris when artists established studios in abandoned warehouses to accommodate the oversized paintings popular at the time. Modern loft environments idealize the characteristics of their early counterparts with high ceilings, exposed beams, open spaces, and vintage flooring or brickwork. Soaring windows frame dramatic city skylines, and interior spaces pack a powerful visual punch with their clean lines and minimalist approach to detail. Dura Supreme cabinetry coordinates perfectly within this design genre with sleek contemporary door styles and equally sleek interiors.
This kitchen features Moda cabinet doors with vertical grain, which gives this kitchen its sleek minimalistic design. Lofted design often starts with a neutral color then uses a mix of raw materials, in this kitchen we’ve mixed in brushed metal throughout using Aluminum Framed doors, stainless steel hardware, stainless steel appliances, and glazed tiles for the backsplash.
Request a FREE Brochure:
http://www.durasupreme.com/request-brochure
Find a dealer near you today:
http://www.durasupreme.com/dealer-locator

Inspiration for a mid-sized country open concept medium tone wood floor, brown floor, exposed beam and shiplap wall family room remodel in Austin with white walls, a standard fireplace, a shiplap fireplace and a wall-mounted tv
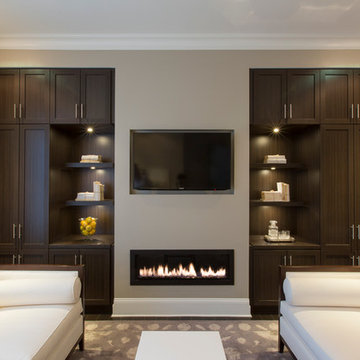
Nice and cozy by the fire.
Family room - contemporary family room idea in Atlanta with gray walls, a ribbon fireplace and a wall-mounted tv
Family room - contemporary family room idea in Atlanta with gray walls, a ribbon fireplace and a wall-mounted tv
8



























