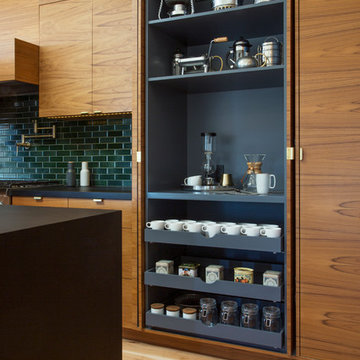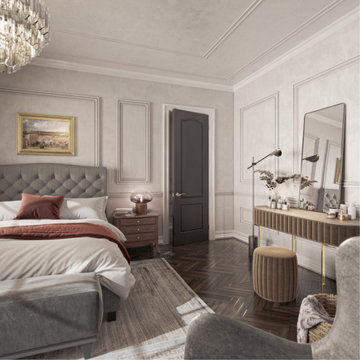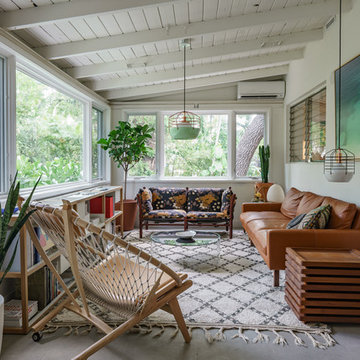Home Design Ideas

This 1990s brick home had decent square footage and a massive front yard, but no way to enjoy it. Each room needed an update, so the entire house was renovated and remodeled, and an addition was put on over the existing garage to create a symmetrical front. The old brown brick was painted a distressed white.
The 500sf 2nd floor addition includes 2 new bedrooms for their teen children, and the 12'x30' front porch lanai with standing seam metal roof is a nod to the homeowners' love for the Islands. Each room is beautifully appointed with large windows, wood floors, white walls, white bead board ceilings, glass doors and knobs, and interior wood details reminiscent of Hawaiian plantation architecture.
The kitchen was remodeled to increase width and flow, and a new laundry / mudroom was added in the back of the existing garage. The master bath was completely remodeled. Every room is filled with books, and shelves, many made by the homeowner.
Project photography by Kmiecik Imagery.

Shelly Harrison Photography
Inspiration for a mid-sized transitional formal and open concept light wood floor living room remodel in Boston with gray walls, a standard fireplace, a plaster fireplace and no tv
Inspiration for a mid-sized transitional formal and open concept light wood floor living room remodel in Boston with gray walls, a standard fireplace, a plaster fireplace and no tv
Find the right local pro for your project

When the house was purchased, someone had lowered the ceiling with gyp board. We re-designed it with a coffer that looked original to the house. The antique stand for the vessel sink was sourced from an antique store in Berkeley CA. The flooring was replaced with traditional 1" hex tile.
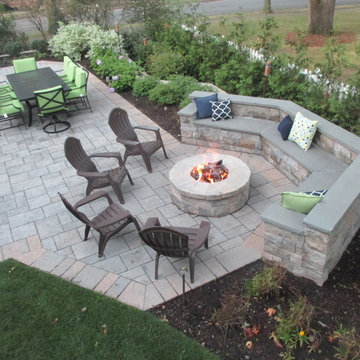
Patio - large traditional backyard tile patio idea in New York with a fire pit and no cover

Wall of windows over kitchen sink. Casement windows allow easy opening. Photo by David Berlekamp
Kitchen - large traditional l-shaped medium tone wood floor and brown floor kitchen idea in Cleveland with shaker cabinets, gray backsplash, subway tile backsplash, stainless steel appliances, an island, an undermount sink, white cabinets, quartz countertops and white countertops
Kitchen - large traditional l-shaped medium tone wood floor and brown floor kitchen idea in Cleveland with shaker cabinets, gray backsplash, subway tile backsplash, stainless steel appliances, an island, an undermount sink, white cabinets, quartz countertops and white countertops

Lindsay Chambers Design, Roger Davies Photography
Example of a mid-sized classic master white tile and marble tile white floor bathroom design in Los Angeles with purple cabinets, an undermount sink, marble countertops, a hinged shower door, recessed-panel cabinets and beige walls
Example of a mid-sized classic master white tile and marble tile white floor bathroom design in Los Angeles with purple cabinets, an undermount sink, marble countertops, a hinged shower door, recessed-panel cabinets and beige walls
Reload the page to not see this specific ad anymore

Example of a large trendy l-shaped medium tone wood floor and brown floor eat-in kitchen design in Salt Lake City with a farmhouse sink, shaker cabinets, white cabinets, marble countertops, white backsplash, marble backsplash, paneled appliances and two islands

JS Gibson
Bathroom - large cottage master dark wood floor bathroom idea in Charleston with black cabinets, white walls, an undermount sink and recessed-panel cabinets
Bathroom - large cottage master dark wood floor bathroom idea in Charleston with black cabinets, white walls, an undermount sink and recessed-panel cabinets

Jason Varney Photography,
Interior Design by Ashli Mizell,
Architecture by Warren Claytor Architects
Eat-in kitchen - mid-sized transitional l-shaped porcelain tile eat-in kitchen idea in Philadelphia with an undermount sink, shaker cabinets, gray cabinets, gray backsplash, stainless steel appliances, an island and concrete countertops
Eat-in kitchen - mid-sized transitional l-shaped porcelain tile eat-in kitchen idea in Philadelphia with an undermount sink, shaker cabinets, gray cabinets, gray backsplash, stainless steel appliances, an island and concrete countertops
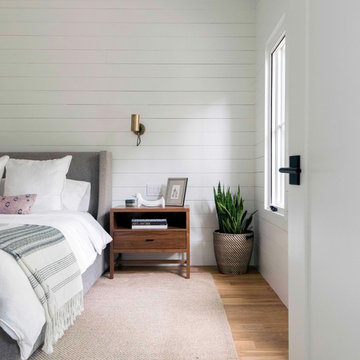
Inspiration for a farmhouse master light wood floor and beige floor bedroom remodel in Austin with white walls

Small white painted kitchen in cottage on the beach in California. Natural wood shelves and natural materials with white cabinetry,
A small weekend beach resort home for a family of four with two little girls. Remodeled from a funky old house built in the 60's on Oxnard Shores. This little white cottage has the master bedroom, a playroom, guest bedroom and girls' bunk room upstairs, while downstairs there is a 1960s feel family room with an industrial modern style bar for the family's many parties and celebrations. A great room open to the dining area with a zinc dining table and rattan chairs. Fireplace features custom iron doors, and green glass tile surround. New white cabinets and bookshelves flank the real wood burning fire place. Simple clean white cabinetry in the kitchen with x designs on glass cabinet doors and peninsula ends. Durable, beautiful white quartzite counter tops and yes! porcelain planked floors for durability! The girls can run in and out without worrying about the beach sand damage!. White painted planked and beamed ceilings, natural reclaimed woods mixed with rattans and velvets for comfortable, beautiful interiors Project Location: Oxnard, California. Project designed by Maraya Interior Design. From their beautiful resort town of Ojai, they serve clients in Montecito, Hope Ranch, Malibu, Westlake and Calabasas, across the tri-county areas of Santa Barbara, Ventura and Los Angeles, south to Hidden Hills- north through Solvang and more.
Reload the page to not see this specific ad anymore
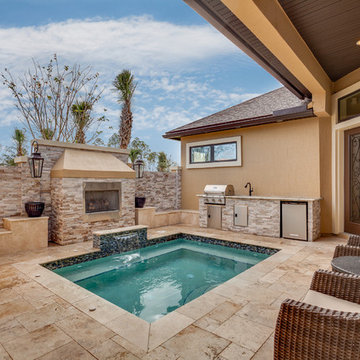
Dream Finders Homes, Las Palmas II, Patio pool
Inspiration for a mediterranean rectangular pool remodel in Jacksonville
Inspiration for a mediterranean rectangular pool remodel in Jacksonville

Beautiful expansive kitchen remodel with custom cast stone range hood, porcelain floors, peninsula island, gothic style pendant lights, bar area, and cozy seating room at the far end.
Neals Design Remodel
Robin Victor Goetz

Utility room - mid-sized traditional limestone floor utility room idea in Chicago with an utility sink, shaker cabinets, white cabinets, solid surface countertops, gray walls and a side-by-side washer/dryer

This bathroom in a Midcentury home was updated with new cherry cabinets, marble countertops, geometric glass tiles, a soaking tub and frameless glass shower with a custom shower niche.
Home Design Ideas
Reload the page to not see this specific ad anymore
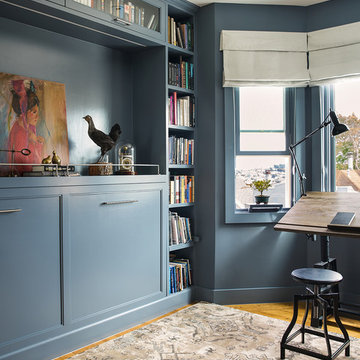
Example of a small transitional freestanding desk medium tone wood floor home studio design in San Francisco with gray walls

Farmhouse kitchen remodel designed by Gail Bolling
North Haven, Connecticut
To get more detailed information copy and paste this link into your browser. https://thekitchencompany.com/blog/kitchen-and-after-fresh-farmhouse-kitchen
Photographer, Dennis Carbo

Jaime Alvarez jaimephoto.com
Example of an urban black and white tile mosaic tile floor and black floor bathroom design in Philadelphia with a wall-mount sink and white walls
Example of an urban black and white tile mosaic tile floor and black floor bathroom design in Philadelphia with a wall-mount sink and white walls
2928

























