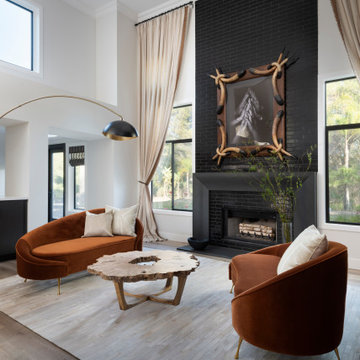Home Design Ideas

The tub utilizes as fixed shower glass in lieu of a rod and curtain. The bathroom is designed with long subway tiles and a large niche with ample space for bathing needs.

Robyn Hayley
Example of a trendy master medium tone wood floor bedroom design in Dallas with white walls
Example of a trendy master medium tone wood floor bedroom design in Dallas with white walls

This light and airy kitchen invites entertaining and features multiple seating areas. The cluster of light fixtures over the island adds a special touch
Find the right local pro for your project

Leonard Ortiz
Example of a beach style 3/4 black and white tile and ceramic tile mosaic tile floor and multicolored floor alcove shower design in Orange County with white walls, recessed-panel cabinets, blue cabinets, an undermount sink, tile countertops and a hinged shower door
Example of a beach style 3/4 black and white tile and ceramic tile mosaic tile floor and multicolored floor alcove shower design in Orange County with white walls, recessed-panel cabinets, blue cabinets, an undermount sink, tile countertops and a hinged shower door

Stepping stones lead you to...
Photo of a small traditional partial sun backyard stone garden path in Portland for spring.
Photo of a small traditional partial sun backyard stone garden path in Portland for spring.

After raising this roman tub, we fit a mix of neutral patterns into this beautiful space for a tranquil midcentury primary suite designed by Kennedy Cole Interior Design.

Inspiration for a mid-sized transitional l-shaped medium tone wood floor open concept kitchen remodel in Dallas with a farmhouse sink, recessed-panel cabinets, white cabinets, quartzite countertops, white backsplash, ceramic backsplash, stainless steel appliances, an island and white countertops
Reload the page to not see this specific ad anymore

Builder: Watershed Builder
Photography: Michael Blevins
A secondary bathroom for a sweet young girl in Charlotte with navy blue vanity, white quartz countertop, gold hardware, gold accent mirror and hexagon porcelain tile.

These vintage window sashes replaced the early 60's garden window that would never have been in a 1920's house! Farmhouse sink and Bridge faucet from Vintage Tub & Bath.

Designer Sarah Robertson of Studio Dearborn helped a neighbor and friend to update a “builder grade” kitchen into a personal, family space that feels luxurious and inviting.
The homeowner wanted to solve a number of storage and flow problems in the kitchen, including a wasted area dedicated to a desk, too-little pantry storage, and her wish for a kitchen bar. The all white builder kitchen lacked character, and the client wanted to inject color, texture and personality into the kitchen while keeping it classic.

Tom Bonner Photography
Mid-sized 1950s master brown tile and porcelain tile pebble tile floor bathroom photo in Los Angeles with beige walls
Mid-sized 1950s master brown tile and porcelain tile pebble tile floor bathroom photo in Los Angeles with beige walls

Custom bar cabinet designed to display the ship model built by the client's father. THe wine racking is reminiscent of waves and the ship lap siding adds a nautical flair.
Photo: Tracy Witherspoon

Mid-sized elegant master gray tile and stone tile porcelain tile and beige floor corner shower photo in San Francisco with a hot tub and gray walls
Reload the page to not see this specific ad anymore

Mid-sized transitional enclosed medium tone wood floor and brown floor family room photo in New York with gray walls, a wall-mounted tv, no fireplace and a plaster fireplace

Inspiration for a mid-sized transitional master white tile and porcelain tile ceramic tile, gray floor and double-sink bathroom remodel in Dallas with flat-panel cabinets, light wood cabinets, a two-piece toilet, white walls, an undermount sink, quartz countertops, a hinged shower door and white countertops

This double sink vanity features a bold and two-tone design with a dark countertop and bright white custom-cabinetry.
Bathroom - cottage wood-look tile floor, brown floor and double-sink bathroom idea in Los Angeles with shaker cabinets, white cabinets, white walls, an undermount sink, black countertops and a built-in vanity
Bathroom - cottage wood-look tile floor, brown floor and double-sink bathroom idea in Los Angeles with shaker cabinets, white cabinets, white walls, an undermount sink, black countertops and a built-in vanity
Home Design Ideas
Reload the page to not see this specific ad anymore

Bright and airy cottage kitchen with natural wood accents and a pop of blue.
Open concept kitchen - small coastal single-wall vaulted ceiling open concept kitchen idea in Orange County with shaker cabinets, light wood cabinets, quartz countertops, blue backsplash, terra-cotta backsplash, paneled appliances, an island and white countertops
Open concept kitchen - small coastal single-wall vaulted ceiling open concept kitchen idea in Orange County with shaker cabinets, light wood cabinets, quartz countertops, blue backsplash, terra-cotta backsplash, paneled appliances, an island and white countertops

Inspiration for a large transitional light wood floor and brown floor powder room remodel in Houston with blue walls and a console sink

Inspiration for a coastal wainscoting and wallpaper powder room remodel in Boston with a two-piece toilet, blue walls and a pedestal sink
56




























