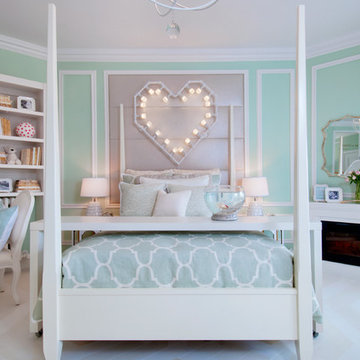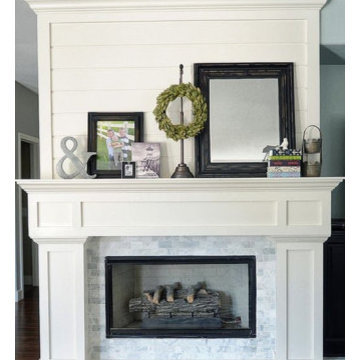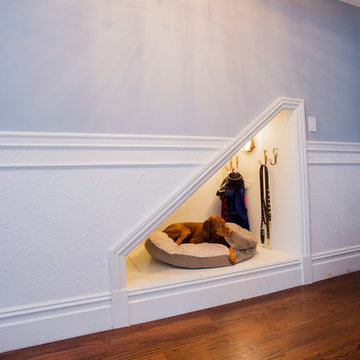Home Design Ideas

A full renovation for this boy's bedroom included custom built-ins on both ends of the room as well as new furniture, lighting, rug, accessories, and a Roman shade. The built-ins provide storage space and elegantly display an extensive collection of sports memorabilia. The built-in desk is a perfect place for studying and homework. A new recliner adds the right amount of sophistication. The vestibule walls were covered in grasscloth and have a beautiful texture.
Photo Credit: Gieves Anderson

© Carl Wooley
Inspiration for a contemporary gender-neutral light wood floor kids' room remodel in New York with white walls
Inspiration for a contemporary gender-neutral light wood floor kids' room remodel in New York with white walls

Large minimalist concrete paver screened-in back porch photo in Dallas with a roof extension
Find the right local pro for your project

David Lauer
Inspiration for a mid-sized contemporary master white tile and marble tile porcelain tile and white floor bathroom remodel in Denver with white walls
Inspiration for a mid-sized contemporary master white tile and marble tile porcelain tile and white floor bathroom remodel in Denver with white walls

See the photo tour here: https://www.studio-mcgee.com/studioblog/2016/8/10/mountainside-remodel-beforeafters?rq=mountainside
Watch the webisode: https://www.youtube.com/watch?v=w7H2G8GYKsE
Travis J. Photography

Richard Mandelkorn
A newly connected hallway leading to the master suite had the added benefit of a new laundry closet squeezed in; the original home had a cramped closet in the kitchen downstairs. The space was made efficient with a countertop for folding, a hanging drying rack and cabinet for storage. All is concealed by a traditional barn door, and lit by a new expansive window opposite.

Seating area featuring built in bench seating and plenty of natural light. Table top is made of reclaimed lumber done by Longleaf Lumber. The bottom table legs are reclaimed Rockford Lathe Legs.

Sponsored
Sunbury, OH
J.Holderby - Renovations
Franklin County's Leading General Contractors - 2X Best of Houzz!

David Deitrich
Mountain style dark wood floor and brown floor sunroom photo in Other with a stone fireplace and a standard ceiling
Mountain style dark wood floor and brown floor sunroom photo in Other with a stone fireplace and a standard ceiling

kazart photography
Example of a transitional medium tone wood floor living room library design in New York with blue walls and no tv
Example of a transitional medium tone wood floor living room library design in New York with blue walls and no tv

Large wide and deep drawers for storage of large pots and pans with dividers for easy organization. Cabinets are Wood-Mode 84 featuring the Vanguard Plus door style on Plain Sawn Walnut. Flooring by Porcelanosa, Rapid Gris.
All pictures are copyright Wood-Mode. For promotional use only.

Scot Gordon Photography
Inspiration for a transitional staircase remodel in Richmond
Inspiration for a transitional staircase remodel in Richmond

Photographer: Crystal Waye Photo Design
Designer: MAS Design
Example of a transitional painted wood floor bedroom design in San Francisco with blue walls
Example of a transitional painted wood floor bedroom design in San Francisco with blue walls

Example of a transitional l-shaped light wood floor and beige floor kitchen design in Grand Rapids with a farmhouse sink, shaker cabinets, white cabinets, marble countertops, gray backsplash, subway tile backsplash, stainless steel appliances and an island

Small transitional 3/4 white tile and marble tile mosaic tile floor and white floor alcove shower photo in San Francisco with shaker cabinets, gray cabinets, white walls, an undermount sink, solid surface countertops and a hinged shower door

Inspiration for a large transitional gender-neutral carpeted and brown floor walk-in closet remodel in Other with flat-panel cabinets and white cabinets

The design for this residence combines contemporary and traditional styles, and includes stairs and a curving drive to provide a warm welcome to the home. A comfortable bluestone terrace and patio provide elegant outdoor entertaining spaces. Photo by Greg Premru.
Home Design Ideas

Example of a large transitional u-shaped medium tone wood floor eat-in kitchen design in Los Angeles with a farmhouse sink, glass-front cabinets, white cabinets, solid surface countertops, multicolored backsplash, porcelain backsplash, stainless steel appliances and an island

Living room - mid-sized traditional formal and enclosed dark wood floor and brown floor living room idea in Salt Lake City with gray walls, a standard fireplace, a stone fireplace and no tv

Walk-In Closet in White with Pull out Hamper, Drawers & Shelve Unit , Double Hanging , Single Hang with Shelves
Mid-sized minimalist gender-neutral carpeted walk-in closet photo in Miami with white cabinets and flat-panel cabinets
Mid-sized minimalist gender-neutral carpeted walk-in closet photo in Miami with white cabinets and flat-panel cabinets
1376



























