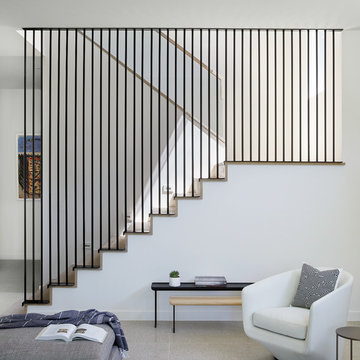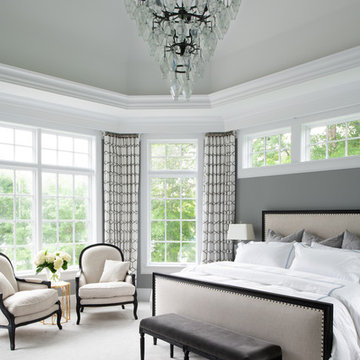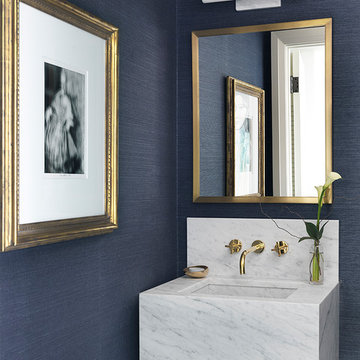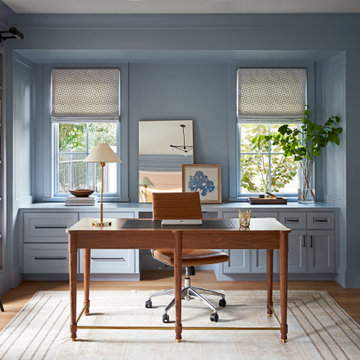Home Design Ideas

The family room updates included replacing the existing brick fireplace with natural stone and adding a custom floating mantel, installing a gorgeous coffered ceiling and re-configuring the built- ins.

Inspiration for a small timeless galley dark wood floor and brown floor enclosed kitchen remodel in Minneapolis with a farmhouse sink, shaker cabinets, white cabinets, granite countertops, gray backsplash, marble backsplash, paneled appliances, no island and white countertops

Dror Baldinger
Trendy wooden u-shaped metal railing staircase photo in Austin with wooden risers
Trendy wooden u-shaped metal railing staircase photo in Austin with wooden risers
Find the right local pro for your project

The heart of the home, this kitchen is bright and full of natural light. Floating shelves hold dishes while a large island provides work space and storage. Cambria quartz countertops.
Inspiro 8

Inspiration for a large rustic l-shaped dark wood floor and brown floor eat-in kitchen remodel in Other with an undermount sink, shaker cabinets, white cabinets, granite countertops, white backsplash, window backsplash, stainless steel appliances, an island and black countertops

Jeff Herr Photography
Example of a large country master dark wood floor bedroom design in Atlanta with white walls
Example of a large country master dark wood floor bedroom design in Atlanta with white walls

Inspiration for a mid-sized timeless gender-neutral medium tone wood floor and brown floor walk-in closet remodel in Houston with open cabinets and white cabinets
Reload the page to not see this specific ad anymore

Large mountain style gender-neutral gray floor and carpeted kids' room photo in Other with brown walls

Scott Amundson Photography
Large transitional master carpeted and beige floor bedroom photo in Minneapolis with gray walls and no fireplace
Large transitional master carpeted and beige floor bedroom photo in Minneapolis with gray walls and no fireplace

Inspiration for a contemporary powder room remodel in Chicago with blue walls and a wall-mount sink

Inspiration for a contemporary gray floor kitchen/dining room combo remodel in Miami with white walls

Kitchen - transitional dark wood floor kitchen idea in New York with a farmhouse sink, white cabinets, quartz countertops and paneled appliances

Large trendy master porcelain tile porcelain tile and gray floor freestanding bathtub photo in Phoenix with flat-panel cabinets, dark wood cabinets, beige walls, a drop-in sink and gray countertops
Reload the page to not see this specific ad anymore

Example of a large trendy master medium tone wood floor and brown floor bedroom design in Phoenix with gray walls

John Granen
Example of a trendy open concept dark wood floor and black floor family room design in Seattle with white walls and a wall-mounted tv
Example of a trendy open concept dark wood floor and black floor family room design in Seattle with white walls and a wall-mounted tv

The new floor plan design made more effective use of the space, accommodating multiple renovation needs into the kitchen. The new layout created an open galley kitchen with a 13 1/2′ Island with seating at each end, a cool-grey custom banquette with 2 tables.

A crisp and bright powder room with a navy blue vanity and brass accents.
Small transitional dark wood floor, brown floor and wallpaper powder room photo in Chicago with furniture-like cabinets, blue cabinets, blue walls, an undermount sink, quartz countertops, white countertops and a freestanding vanity
Small transitional dark wood floor, brown floor and wallpaper powder room photo in Chicago with furniture-like cabinets, blue cabinets, blue walls, an undermount sink, quartz countertops, white countertops and a freestanding vanity
Home Design Ideas
Reload the page to not see this specific ad anymore

Inspiration for a small timeless master white tile ceramic tile, multicolored floor and single-sink alcove bathtub remodel in DC Metro with recessed-panel cabinets, gray cabinets, a one-piece toilet, white walls, a drop-in sink, granite countertops, white countertops, a niche and a freestanding vanity

Inspiration for a handsome home study. Rice University inspired blue hue, a natural walnut Lawson Fenning desk, and beautiful built-ins to welcome the families book collection.

a new bath added on to this home during renovation showcases large format glossy gray shower tile with mixed pattern porcelain on walls running right into the shower tub wall. brass accents and a floating vanity round out the look.
2000



























