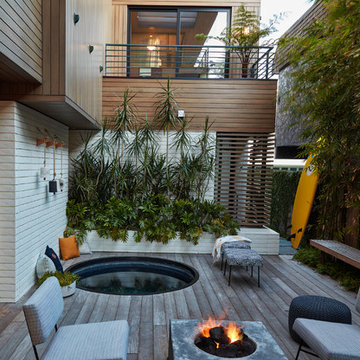Home Design Ideas

New butler’s pantry we created after removing the stove and the closet in the old kitchen.
// This room makes a big design statement, from the hex tile, Alba Vera marble counters, custom cabinets and pendant light fixtures.
// The pendant lights are from Circa Lighting, and match the brass of the drawer and door pulls.
// The 3x12 subway tile runs from countertop to the ceiling.
// One side of the butler’s pantry features a dish pantry with custom glass-front cabinets and drawer storage.
// The other side features the main sink, dishwasher and custom cabinets. This butler’s pantry keeps dirty dishes out of sight from the guests and entertaining area.
// Designer refers to it as the jewel of the kitchen

Multi-Functional and beautiful Laundry/Mudroom. Laundry folding space above the washer/drier with pull out storage in between. Storage for cleaning and other items above the washer/drier.
Find the right local pro for your project

Photographer: Will Keown
Large elegant blue two-story exterior home photo in Other with a shingle roof
Large elegant blue two-story exterior home photo in Other with a shingle roof

Picture Perfect House
Study room - small transitional built-in desk dark wood floor and brown floor study room idea in Chicago with gray walls and no fireplace
Study room - small transitional built-in desk dark wood floor and brown floor study room idea in Chicago with gray walls and no fireplace

Example of a mid-sized transitional freestanding desk brown floor and dark wood floor study room design in Orlando with gray walls

Anastasia Alkema Photography
Inspiration for a huge contemporary galley dark wood floor and brown floor seated home bar remodel in Atlanta with an undermount sink, flat-panel cabinets, black cabinets, quartz countertops, white countertops and glass sheet backsplash
Inspiration for a huge contemporary galley dark wood floor and brown floor seated home bar remodel in Atlanta with an undermount sink, flat-panel cabinets, black cabinets, quartz countertops, white countertops and glass sheet backsplash
Reload the page to not see this specific ad anymore

David Cannon
Kitchen - coastal l-shaped dark wood floor and brown floor kitchen idea in Atlanta with a farmhouse sink, shaker cabinets, gray cabinets, multicolored backsplash, stainless steel appliances, an island and white countertops
Kitchen - coastal l-shaped dark wood floor and brown floor kitchen idea in Atlanta with a farmhouse sink, shaker cabinets, gray cabinets, multicolored backsplash, stainless steel appliances, an island and white countertops

Example of a large mountain style open concept dark wood floor family room design in Sacramento with white walls, a standard fireplace, a stone fireplace and a wall-mounted tv

Inspiration for a mid-sized transitional light wood floor and beige floor entryway remodel in Indianapolis with white walls and a light wood front door

Klopf Architecture and Outer space Landscape Architects designed a new warm, modern, open, indoor-outdoor home in Los Altos, California. Inspired by mid-century modern homes but looking for something completely new and custom, the owners, a couple with two children, bought an older ranch style home with the intention of replacing it.
Created on a grid, the house is designed to be at rest with differentiated spaces for activities; living, playing, cooking, dining and a piano space. The low-sloping gable roof over the great room brings a grand feeling to the space. The clerestory windows at the high sloping roof make the grand space light and airy.
Upon entering the house, an open atrium entry in the middle of the house provides light and nature to the great room. The Heath tile wall at the back of the atrium blocks direct view of the rear yard from the entry door for privacy.
The bedrooms, bathrooms, play room and the sitting room are under flat wing-like roofs that balance on either side of the low sloping gable roof of the main space. Large sliding glass panels and pocketing glass doors foster openness to the front and back yards. In the front there is a fenced-in play space connected to the play room, creating an indoor-outdoor play space that could change in use over the years. The play room can also be closed off from the great room with a large pocketing door. In the rear, everything opens up to a deck overlooking a pool where the family can come together outdoors.
Wood siding travels from exterior to interior, accentuating the indoor-outdoor nature of the house. Where the exterior siding doesn’t come inside, a palette of white oak floors, white walls, walnut cabinetry, and dark window frames ties all the spaces together to create a uniform feeling and flow throughout the house. The custom cabinetry matches the minimal joinery of the rest of the house, a trim-less, minimal appearance. Wood siding was mitered in the corners, including where siding meets the interior drywall. Wall materials were held up off the floor with a minimal reveal. This tight detailing gives a sense of cleanliness to the house.
The garage door of the house is completely flush and of the same material as the garage wall, de-emphasizing the garage door and making the street presentation of the house kinder to the neighborhood.
The house is akin to a custom, modern-day Eichler home in many ways. Inspired by mid-century modern homes with today’s materials, approaches, standards, and technologies. The goals were to create an indoor-outdoor home that was energy-efficient, light and flexible for young children to grow. This 3,000 square foot, 3 bedroom, 2.5 bathroom new house is located in Los Altos in the heart of the Silicon Valley.
Klopf Architecture Project Team: John Klopf, AIA, and Chuang-Ming Liu
Landscape Architect: Outer space Landscape Architects
Structural Engineer: ZFA Structural Engineers
Staging: Da Lusso Design
Photography ©2018 Mariko Reed
Location: Los Altos, CA
Year completed: 2017
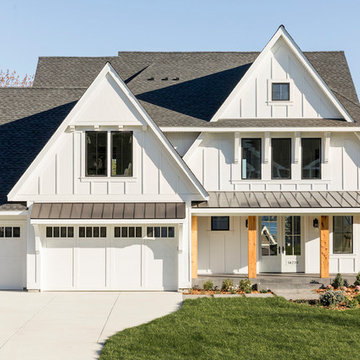
Example of a farmhouse white two-story exterior home design in Minneapolis with a shingle roof

Photography by Buff Strickland
Living room - mediterranean living room idea in Austin
Living room - mediterranean living room idea in Austin
Reload the page to not see this specific ad anymore
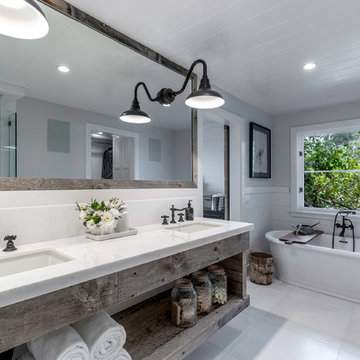
Freestanding bathtub - country master white floor freestanding bathtub idea in Orange County with open cabinets, distressed cabinets, gray walls, an undermount sink and white countertops

Mid-sized cottage u-shaped medium tone wood floor and brown floor eat-in kitchen photo in Orange County with a farmhouse sink, shaker cabinets, white cabinets, stainless steel appliances, an island, white countertops, marble countertops, white backsplash and wood backsplash

Design: Three Salt Design Co.
Photography: Lauren Pressey
Great room - mid-sized contemporary medium tone wood floor and brown floor great room idea in Orange County with gray walls and no fireplace
Great room - mid-sized contemporary medium tone wood floor and brown floor great room idea in Orange County with gray walls and no fireplace

Bathroom - country white tile white floor bathroom idea in Chicago with recessed-panel cabinets, black cabinets, white walls, an undermount sink, a hinged shower door and white countertops
Home Design Ideas
Reload the page to not see this specific ad anymore

Interior Design & Styling Erin Roberts | Photography Margaret Austin
Large danish master light wood floor and beige floor bedroom photo in New York with white walls and no fireplace
Large danish master light wood floor and beige floor bedroom photo in New York with white walls and no fireplace
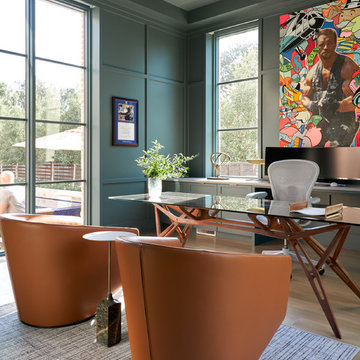
Mid-sized transitional freestanding desk light wood floor and beige floor study room photo in Dallas with green walls and no fireplace
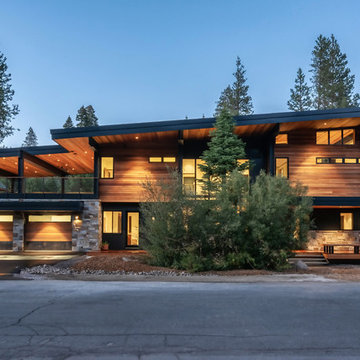
Matt Waclo Photography
Example of a trendy brown two-story wood house exterior design in San Francisco with a shed roof
Example of a trendy brown two-story wood house exterior design in San Francisco with a shed roof
3624

























