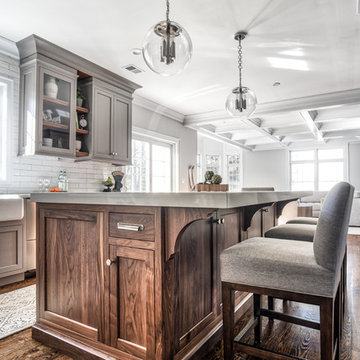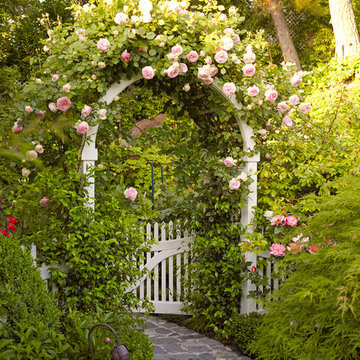Home Design Ideas

Example of a large transitional gender-neutral marble floor and white floor walk-in closet design in Miami with open cabinets and light wood cabinets

Master Bathroom Addition with custom double vanity.
White herringbone tile with white wall subway tile. white pebble shower floor tile. Walnut rounded vanity mirrors. Brizo Fixtures. Cabinet hardware by School House Electric. Photo Credit: Amy Bartlam
Find the right local pro for your project

Dawn Burkhart
Inspiration for a mid-sized farmhouse medium tone wood floor kitchen remodel in Boise with a farmhouse sink, shaker cabinets, medium tone wood cabinets, quartz countertops, white backsplash, mosaic tile backsplash, stainless steel appliances and an island
Inspiration for a mid-sized farmhouse medium tone wood floor kitchen remodel in Boise with a farmhouse sink, shaker cabinets, medium tone wood cabinets, quartz countertops, white backsplash, mosaic tile backsplash, stainless steel appliances and an island

David West - Born Imagery
Turquoise fish scale tiles can be found at https://mercurymosaics.com/collections/moroccan-fish-scales
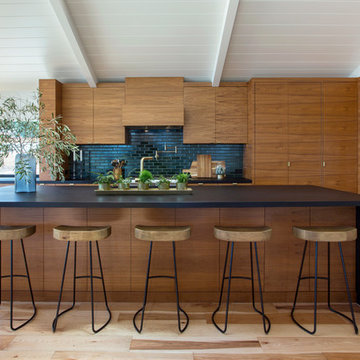
Kitchen - contemporary galley light wood floor and brown floor kitchen idea in San Francisco with flat-panel cabinets, dark wood cabinets, black backsplash, stainless steel appliances and an island
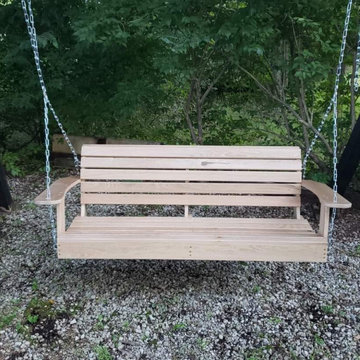
Sponsored
Kirkersville, OH
Veteran Owned & Operated!
Ngrained Woodworks
Custom Woodworking, Décor, and More in Franklin County

Chad Mellon Photographer
Example of a large beach style master medium tone wood floor and brown floor bedroom design in Orange County with beige walls and no fireplace
Example of a large beach style master medium tone wood floor and brown floor bedroom design in Orange County with beige walls and no fireplace
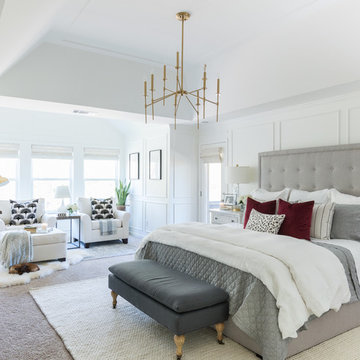
Kelley Nan's dark touches on this master bedroom design are perfect for winter!
Transitional master carpeted and beige floor bedroom photo in Seattle with white walls
Transitional master carpeted and beige floor bedroom photo in Seattle with white walls

Michele Lee Wilson
Inspiration for a mid-sized craftsman l-shaped light wood floor and beige floor kitchen remodel in San Francisco with a farmhouse sink, shaker cabinets, gray cabinets, white backsplash, ceramic backsplash, stainless steel appliances, an island and soapstone countertops
Inspiration for a mid-sized craftsman l-shaped light wood floor and beige floor kitchen remodel in San Francisco with a farmhouse sink, shaker cabinets, gray cabinets, white backsplash, ceramic backsplash, stainless steel appliances, an island and soapstone countertops

Glen Doone Photography
Inspiration for a small contemporary galley beige floor and ceramic tile dedicated laundry room remodel in Detroit with a farmhouse sink, white cabinets, granite countertops, beige walls, a side-by-side washer/dryer and shaker cabinets
Inspiration for a small contemporary galley beige floor and ceramic tile dedicated laundry room remodel in Detroit with a farmhouse sink, white cabinets, granite countertops, beige walls, a side-by-side washer/dryer and shaker cabinets

RMStudio
Kitchen - transitional galley white floor kitchen idea in Miami with an undermount sink, shaker cabinets, white cabinets, white backsplash, marble backsplash, stainless steel appliances and an island
Kitchen - transitional galley white floor kitchen idea in Miami with an undermount sink, shaker cabinets, white cabinets, white backsplash, marble backsplash, stainless steel appliances and an island

Photo of a large rustic partial sun backyard stone formal garden in Philadelphia with a fire pit.
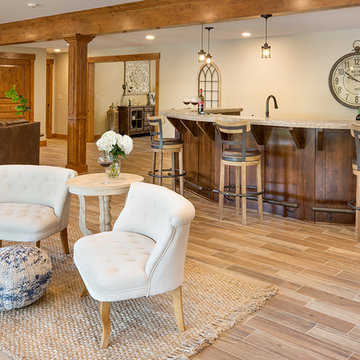
Sponsored
Plain City, OH
Kuhns Contracting, Inc.
Central Ohio's Trusted Home Remodeler Specializing in Kitchens & Baths

Marisa Vitale Photography
www.marisavitale.com
Example of a large cottage master gray tile and ceramic tile white floor bathroom design in Los Angeles with recessed-panel cabinets, gray cabinets and white walls
Example of a large cottage master gray tile and ceramic tile white floor bathroom design in Los Angeles with recessed-panel cabinets, gray cabinets and white walls

Inspiration for a large cottage u-shaped brick floor and red floor kitchen remodel in Other with a farmhouse sink, shaker cabinets, white cabinets, brick backsplash, stainless steel appliances, a peninsula and beige backsplash

Inspiration for a mid-sized transitional l-shaped gray floor kitchen remodel in New York with shaker cabinets, blue cabinets, multicolored backsplash, stainless steel appliances, an island, quartz countertops, porcelain backsplash and black countertops
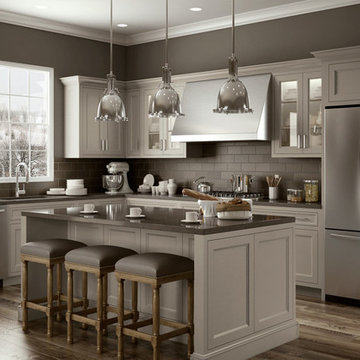
Example of a mid-sized minimalist l-shaped medium tone wood floor and brown floor eat-in kitchen design in Other with an undermount sink, recessed-panel cabinets, gray cabinets, quartz countertops, gray backsplash, porcelain backsplash, stainless steel appliances, an island and gray countertops
Home Design Ideas
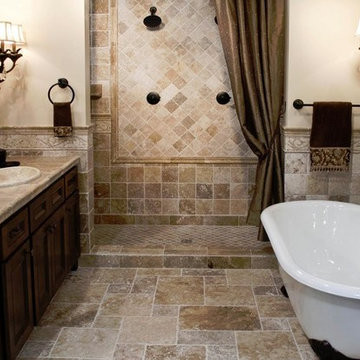
Sponsored
Galena, OH
Buckeye Restoration & Remodeling Inc.
Central Ohio's Premier Home Remodelers Since 1996

Example of a large mountain style open concept concrete floor and gray floor living room design in Other with a two-sided fireplace, a metal fireplace, a wall-mounted tv and beige walls

Powder room - mid-sized traditional marble floor and gray floor powder room idea in Minneapolis with recessed-panel cabinets, gray cabinets, gray walls, an undermount sink, marble countertops and gray countertops

Mel Carll
Living room - large craftsman open concept porcelain tile and gray floor living room idea in Los Angeles with beige walls, a standard fireplace, a stone fireplace and no tv
Living room - large craftsman open concept porcelain tile and gray floor living room idea in Los Angeles with beige walls, a standard fireplace, a stone fireplace and no tv
4096

























