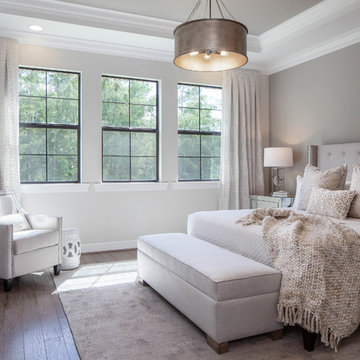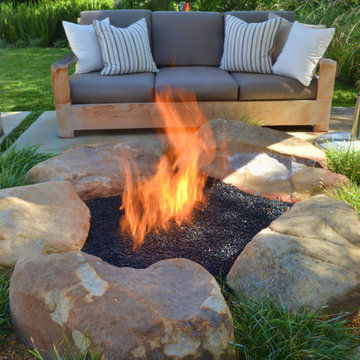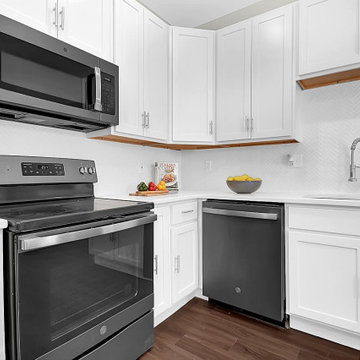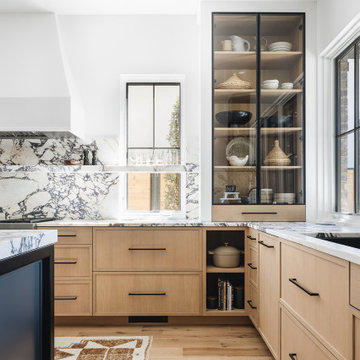Home Design Ideas

The homeowners wanted to improve the layout and function of their tired 1980’s bathrooms. The master bath had a huge sunken tub that took up half the floor space and the shower was tiny and in small room with the toilet. We created a new toilet room and moved the shower to allow it to grow in size. This new space is far more in tune with the client’s needs. The kid’s bath was a large space. It only needed to be updated to today’s look and to flow with the rest of the house. The powder room was small, adding the pedestal sink opened it up and the wallpaper and ship lap added the character that it needed

Inspiration for a country white two-story wood exterior home remodel in Chicago with a mixed material roof and a black roof
Find the right local pro for your project

Architectrure by TMS Architects
Rob Karosis Photography
Hallway - coastal light wood floor hallway idea in Boston with gray walls
Hallway - coastal light wood floor hallway idea in Boston with gray walls

Inspiration for a large farmhouse l-shaped black floor and slate floor kitchen remodel in Dallas with shaker cabinets, white cabinets, an island, multicolored backsplash, white countertops, a farmhouse sink, quartz countertops, stainless steel appliances and window backsplash

Inspiration for a transitional medium tone wood floor and brown floor bedroom remodel in Other with gray walls

Trendy backyard patio photo in San Luis Obispo with a fire pit

Example of a transitional u-shaped dark wood floor kitchen design in San Francisco with shaker cabinets, white cabinets, white backsplash, stainless steel appliances, marble countertops and porcelain backsplash

Bruce Cole Photography
Inspiration for a mid-sized cottage white tile and porcelain tile pebble tile floor and gray floor alcove shower remodel in Other with white walls and a hinged shower door
Inspiration for a mid-sized cottage white tile and porcelain tile pebble tile floor and gray floor alcove shower remodel in Other with white walls and a hinged shower door

Beth Singer Photography
Wet room - large transitional master marble floor wet room idea in Detroit with a hinged shower door, raised-panel cabinets, white cabinets and an undermount sink
Wet room - large transitional master marble floor wet room idea in Detroit with a hinged shower door, raised-panel cabinets, white cabinets and an undermount sink

Inspiration for a large timeless marble floor sunroom remodel in Omaha

Sponsored
Columbus, OH
We Design, Build and Renovate
CHC & Family Developments
Industry Leading General Contractors in Franklin County, Ohio

An Indoor Lady
Example of a mid-sized trendy open concept concrete floor living room design in Austin with gray walls, a two-sided fireplace, a wall-mounted tv and a tile fireplace
Example of a mid-sized trendy open concept concrete floor living room design in Austin with gray walls, a two-sided fireplace, a wall-mounted tv and a tile fireplace

Inspiration for a huge contemporary galley eat-in kitchen remodel in Los Angeles with an island

Ryan Garvin
Example of a mid-sized beach style u-shaped dark wood floor open concept kitchen design in Orange County with a farmhouse sink, shaker cabinets, white cabinets, quartz countertops, blue backsplash, ceramic backsplash, stainless steel appliances and an island
Example of a mid-sized beach style u-shaped dark wood floor open concept kitchen design in Orange County with a farmhouse sink, shaker cabinets, white cabinets, quartz countertops, blue backsplash, ceramic backsplash, stainless steel appliances and an island
Home Design Ideas

Sponsored
Columbus, OH
8x Best of Houzz
Dream Baths by Kitchen Kraft
Your Custom Bath Designers & Remodelers in Columbus I 10X Best Houzz

Inspiration for a contemporary carpeted living room remodel in Omaha with a ribbon fireplace, a wall-mounted tv and beige walls

Kitchen - large contemporary l-shaped light wood floor kitchen idea in Atlanta with a farmhouse sink, shaker cabinets, white cabinets, soapstone countertops, gray backsplash, stone tile backsplash, stainless steel appliances and an island
4208






























