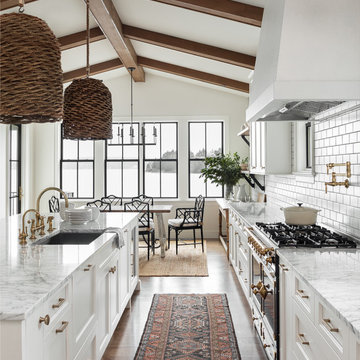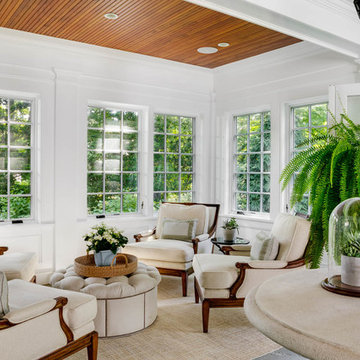Home Design Ideas

Example of a mid-sized tuscan u-shaped medium tone wood floor and brown floor kitchen pantry design in Seattle with an undermount sink, raised-panel cabinets, white cabinets, quartz countertops, multicolored backsplash, matchstick tile backsplash, no island and white countertops

The guest bath in this project was a simple black and white design with beveled subway tile and ceramic patterned tile on the floor. Bringing the tile up the wall and to the ceiling in the shower adds depth and luxury to this small bathroom. The farmhouse sink with raw pine vanity cabinet give a rustic vibe; the perfect amount of natural texture in this otherwise tile and glass space. Perfect for guests!

When Casework first met this 550 square foot attic space in a 1912 Seattle Craftsman home, it was dated and not functional. The homeowners wanted to transform their existing master bedroom and bathroom to include more practical closet and storage space as well as add a nursery. The renovation created a purposeful division of space for a growing family, including a cozy master with built-in bench storage, a spacious his and hers dressing room, open and bright master bath with brass and black details, and a nursery perfect for a growing child. Through clever built-ins and a minimal but effective color palette, Casework was able to turn this wasted attic space into a comfortable, inviting and purposeful sanctuary.
Find the right local pro for your project

Kitchen - coastal u-shaped kitchen idea in Los Angeles with a single-bowl sink, raised-panel cabinets, blue cabinets, white backsplash, subway tile backsplash, stainless steel appliances, a peninsula and white countertops

Inspiration for a contemporary backyard rectangular lap pool remodel in Chicago

Mid-sized elegant 3/4 white tile and subway tile white floor alcove shower photo in Philadelphia with blue walls, a two-piece toilet, a wall-mount sink and a hinged shower door
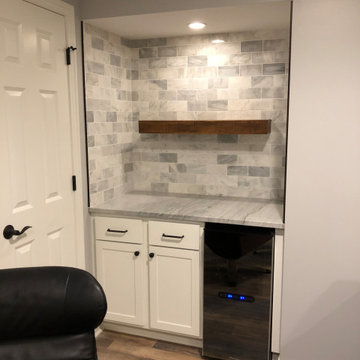
Sponsored
Fourteen Thirty Renovation, LLC
Professional Remodelers in Franklin County Specializing Kitchen & Bath

Inspiration for a mid-sized coastal brown floor and light wood floor eat-in kitchen remodel in Miami with a farmhouse sink, shaker cabinets, white cabinets, gray backsplash, stainless steel appliances, an island, white countertops, quartzite countertops and stone tile backsplash

Beach chic farmhouse offers sensational ocean views spanning from the tree tops of the Pacific Palisades through Santa Monica
Inspiration for a large coastal l-shaped light wood floor and beige floor eat-in kitchen remodel in Los Angeles with flat-panel cabinets, medium tone wood cabinets, marble countertops, gray backsplash, marble backsplash, stainless steel appliances, an island, gray countertops and an undermount sink
Inspiration for a large coastal l-shaped light wood floor and beige floor eat-in kitchen remodel in Los Angeles with flat-panel cabinets, medium tone wood cabinets, marble countertops, gray backsplash, marble backsplash, stainless steel appliances, an island, gray countertops and an undermount sink

Transforming this home from a very bad attempt at an arts and crafts look to this naturally modern design style. All cabinetry was removed and replaced with a beautiful walnut cabinet with a delightfully simplistic door style. The island was previously an awkward shape with many angles making it difficult to walk around. We squared it up but kept one angle to play into the angles in the rest of the house. We added a seating area at table height to accommodate all who visit.

This cozy, yet gorgeous space added over 310 square feet of outdoor living space and has been in the works for several years. The home had a small covered space that was just not big enough for what the family wanted and needed. They desired a larger space to be able to entertain outdoors in style. With the additional square footage came more concrete and a patio cover to match the original roof line of the home. Brick to match the home was used on the new columns with cedar wrapped posts and the large custom wood burning fireplace that was built. The fireplace has built-in wood holders and a reclaimed beam as the mantle. Low voltage lighting was installed to accent the large hearth that also serves as a seat wall. A privacy wall of stained shiplap was installed behind the grill – an EVO 30” ceramic top griddle. The counter is a wood to accent the other aspects of the project. The ceiling is pre-stained tongue and groove with cedar beams. The flooring is a stained stamped concrete without a pattern. The homeowner now has a great space to entertain – they had custom tables made to fit in the space.
TK Images

Mudroom - mid-sized transitional medium tone wood floor and brown floor mudroom idea in Boise with white walls
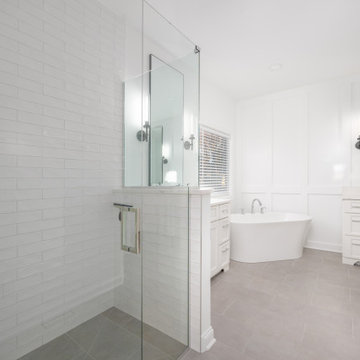
Sponsored
Hilliard, OH
Schedule a Free Consultation
Nova Design Build
Custom Premiere Design-Build Contractor | Hilliard, OH

Multi-Functional and beautiful Laundry/Mudroom. Laundry folding space above the washer/drier with pull out storage in between. Storage for cleaning and other items above the washer/drier.

We designed this kitchen using Plain & Fancy custom cabinetry with natural walnut and white pain finishes. The extra large island includes the sink and marble countertops. The matching marble backsplash features hidden spice shelves behind a mobile layer of solid marble. The cabinet style and molding details were selected to feel true to a traditional home in Greenwich, CT. In the adjacent living room, the built-in white cabinetry showcases matching walnut backs to tie in with the kitchen. The pantry encompasses space for a bar and small desk area. The light blue laundry room has a magnetized hanger for hang-drying clothes and a folding station. Downstairs, the bar kitchen is designed in blue Ultracraft cabinetry and creates a space for drinks and entertaining by the pool table. This was a full-house project that touched on all aspects of the ways the homeowners live in the space.
Photos by Kyle Norton

Inspiration for a coastal single-wall dark wood floor wet bar remodel in Other with an undermount sink, glass-front cabinets, white cabinets, white backsplash and white countertops

Kitchen - contemporary galley dark wood floor and brown floor kitchen idea in New York with an undermount sink, flat-panel cabinets, white cabinets, wood countertops, white backsplash, an island and brown countertops
Home Design Ideas

Sponsored
London, OH
Fine Designs & Interiors, Ltd.
Columbus Leading Interior Designer - Best of Houzz 2014-2022

Inspiration for a mid-sized contemporary wooden u-shaped mixed material railing staircase remodel in Los Angeles with wooden risers
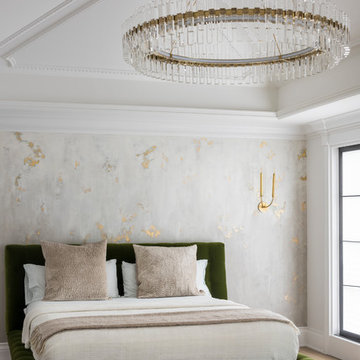
Trendy guest beige floor bedroom photo in New York with white walls and no fireplace

Example of a cottage light wood floor and beige floor entryway design in Phoenix with white walls and a blue front door
4648

























