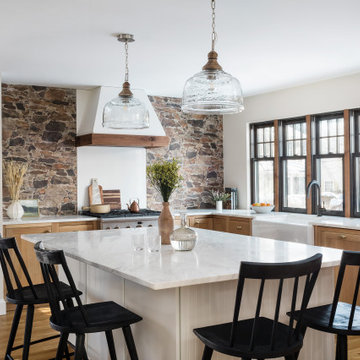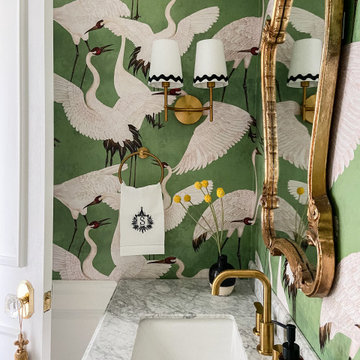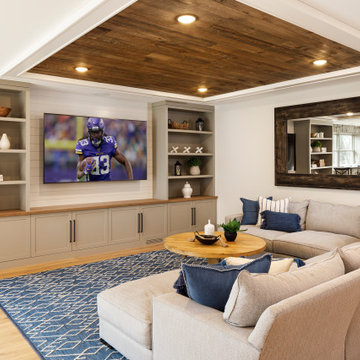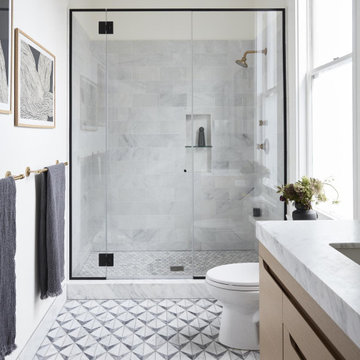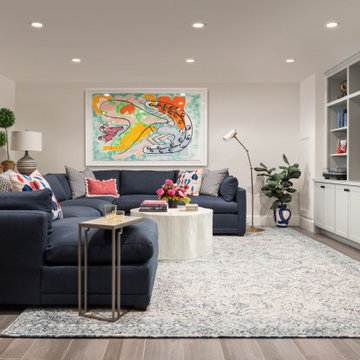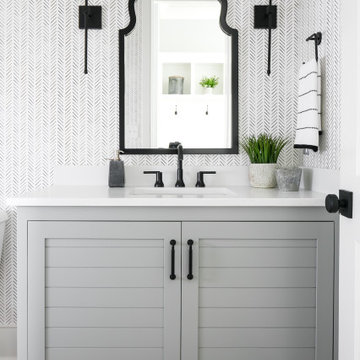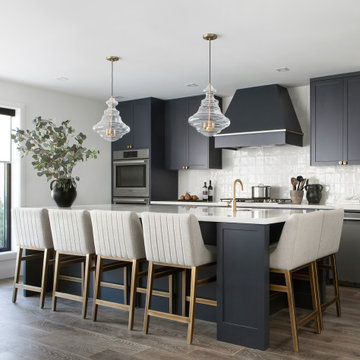Home Design Ideas
Find the right local pro for your project

We went for a speakeasy feel in this basement rec room space. Oversized sectional, industrial pool and shuffleboard tables, bar area with exposed brick and a built-in leather banquette for seating.

This contemmporary bath keeps it sleek with black vanity cabinet and geometric white tile extending partially up a black wall.
Inspiration for a contemporary single-sink bathroom remodel in Other with flat-panel cabinets, black cabinets, black walls, an undermount sink, white countertops and a freestanding vanity
Inspiration for a contemporary single-sink bathroom remodel in Other with flat-panel cabinets, black cabinets, black walls, an undermount sink, white countertops and a freestanding vanity

Photo Credit: Whitney Kidder
Inspiration for a mid-sized modern white tile and marble tile mosaic tile floor and gray floor tub/shower combo remodel in New York with flat-panel cabinets, blue cabinets, an undermount tub, a wall-mount toilet, white walls, an undermount sink, marble countertops, a hinged shower door and white countertops
Inspiration for a mid-sized modern white tile and marble tile mosaic tile floor and gray floor tub/shower combo remodel in New York with flat-panel cabinets, blue cabinets, an undermount tub, a wall-mount toilet, white walls, an undermount sink, marble countertops, a hinged shower door and white countertops

Dedicated laundry room - large country l-shaped ceramic tile and multicolored floor dedicated laundry room idea in Houston with an undermount sink, shaker cabinets, black cabinets, granite countertops, blue walls, a side-by-side washer/dryer and black countertops

Bathroom featuring black honeycomb floor tile with white grout and white subway tile with black grout for shower walls. Accented by black bathroom fixtures and a wood floating vanity.

Example of a mid-sized trendy u-shaped dark wood floor and black floor kitchen pantry design in Dallas with flat-panel cabinets, gray cabinets, quartz countertops, no island and white countertops
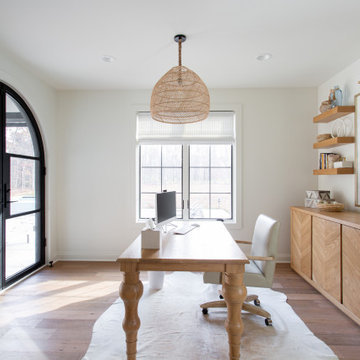
Sponsored
Columbus, OH
KP Designs Group
Franklin County's Unique and Creative Residential Interior Design Firm

Design firm Banner Day Interiors uses a clean palette of white and blue bathroom tiles while playing with scale and pattern in this satisfyingly seamless space. Featuring bathroom and shower tile from Fireclay Tile. Sample more colors at fireclaytile.com/samples
TILE SHOWN
Elongated Diamond Tile in Nautical
Small Diamond Sheeted Tile in Calcite
4x8 Tile in Calcite

Example of a large country white two-story mixed siding exterior home design in Other with a shingle roof

Small trendy master multicolored tile and mosaic tile marble floor and white floor bathroom photo in St Louis with flat-panel cabinets, beige cabinets, an undermount sink, quartz countertops and beige countertops

Photo by Andrew Hyslop
Inspiration for a small transitional back porch remodel in Louisville with decking and a roof extension
Inspiration for a small transitional back porch remodel in Louisville with decking and a roof extension
Home Design Ideas
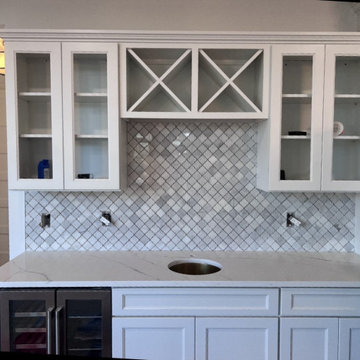
Sponsored
Westerville, OH
Remodel Repair Construction
Industry Leading General Contractors in Westerville

Rustic White Interiors
Inspiration for a large transitional open concept dark wood floor and brown floor living room remodel in Atlanta with white walls, a standard fireplace, a stone fireplace and a wall-mounted tv
Inspiration for a large transitional open concept dark wood floor and brown floor living room remodel in Atlanta with white walls, a standard fireplace, a stone fireplace and a wall-mounted tv

Canyon views are an integral feature of the interior of the space, with nature acting as one 'wall' of the space. Light filled master bathroom with a elegant tub and generous open shower lined with marble slabs. A floating wood vanity is capped with vessel sinks and wall mounted faucets.

Trendy master white tile and marble tile terrazzo floor and white floor bathroom photo in Denver with flat-panel cabinets, white cabinets, a one-piece toilet, white walls, a vessel sink, quartz countertops and white countertops
4652

























