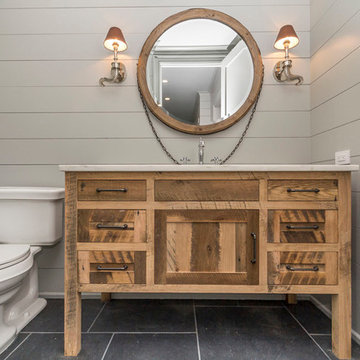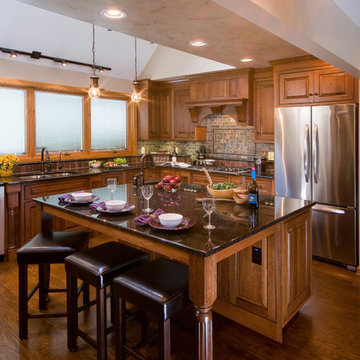Home Design Ideas

A residential project by gindesigns, an interior design firm in Houston, Texas.
Photography by Peter Molick
Large trendy beige tile and stone slab porcelain tile sauna photo in Houston with dark wood cabinets and white walls
Large trendy beige tile and stone slab porcelain tile sauna photo in Houston with dark wood cabinets and white walls
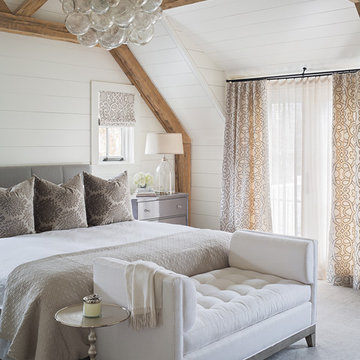
Jonathan Raith Inc. - Builder
Sam Oberter - Photography
Bedroom - mid-sized transitional master carpeted bedroom idea in Boston with white walls
Bedroom - mid-sized transitional master carpeted bedroom idea in Boston with white walls

Transitional l-shaped medium tone wood floor and brown floor kitchen photo in New York with shaker cabinets, white cabinets, gray backsplash, stainless steel appliances, an island and white countertops
Find the right local pro for your project

Todd Pierson
Great room - mid-sized transitional brown floor and dark wood floor great room idea in Chicago with beige walls and no fireplace
Great room - mid-sized transitional brown floor and dark wood floor great room idea in Chicago with beige walls and no fireplace

Powder room with a twist. This cozy powder room was completely transformed form top to bottom. Introducing playful patterns with tile and wallpaper. This picture shows the green vanity, vessel sink, circular mirror, pendant lighting, tile flooring, along with brass accents and hardware. Boston, MA.

Nestled into sloping topography, the design of this home allows privacy from the street while providing unique vistas throughout the house and to the surrounding hill country and downtown skyline. Layering rooms with each other as well as circulation galleries, insures seclusion while allowing stunning downtown views. The owners' goals of creating a home with a contemporary flow and finish while providing a warm setting for daily life was accomplished through mixing warm natural finishes such as stained wood with gray tones in concrete and local limestone. The home's program also hinged around using both passive and active green features. Sustainable elements include geothermal heating/cooling, rainwater harvesting, spray foam insulation, high efficiency glazing, recessing lower spaces into the hillside on the west side, and roof/overhang design to provide passive solar coverage of walls and windows. The resulting design is a sustainably balanced, visually pleasing home which reflects the lifestyle and needs of the clients.
Photography by Andrew Pogue
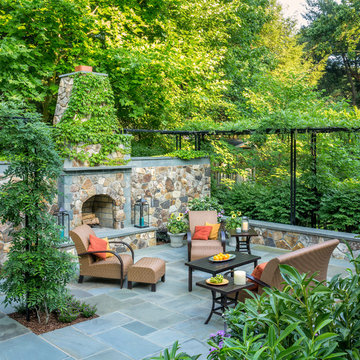
Photographer: Roger Foley
Patio - traditional backyard stone patio idea in DC Metro with no cover and a fireplace
Patio - traditional backyard stone patio idea in DC Metro with no cover and a fireplace

The bathroom was previously closed in and had a large tub off the door. Making this a glass stand up shower, left the space brighter and more spacious. Other tricks like the wall mount faucet and light finishes add to the open clean feel.

Cottage chic l-shaped kitchen photo in Other with stainless steel appliances, an undermount sink, raised-panel cabinets, white cabinets, white backsplash, marble countertops and marble backsplash
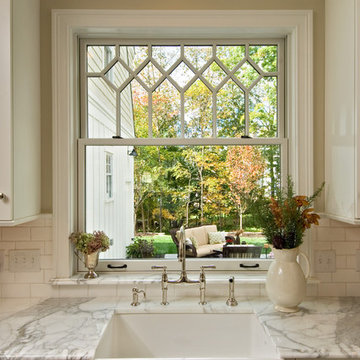
Ornate kitchen photo in New York with subway tile backsplash, a farmhouse sink, marble countertops, recessed-panel cabinets, white cabinets and white backsplash

Mid-sized elegant enclosed carpeted and beige floor family room library photo in Los Angeles with beige walls

Eat-in kitchen - small traditional l-shaped medium tone wood floor eat-in kitchen idea in Los Angeles with stainless steel appliances, glass-front cabinets, white cabinets, an undermount sink, stone slab backsplash, marble countertops, an island and gray backsplash

Architect: Amanda Martocchio Architecture & Design
Photography: Michael Moran
Project Year:2016
This LEED-certified project was a substantial rebuild of a 1960's home, preserving the original foundation to the extent possible, with a small amount of new area, a reconfigured floor plan, and newly envisioned massing. The design is simple and modern, with floor to ceiling glazing along the rear, connecting the interior living spaces to the landscape. The design process was informed by building science best practices, including solar orientation, triple glazing, rain-screen exterior cladding, and a thermal envelope that far exceeds code requirements.
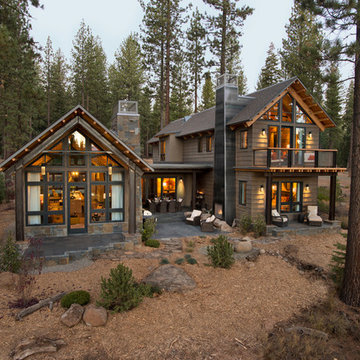
Mid-sized rustic gray two-story wood exterior home idea in Sacramento

The built-in banquette frames and showcases the client’s treasured leaded glass triptych as it surrounds a hammered copper breakfast table with a steel base. The built-in banquette frames and showcases the client’s treasured leaded glass triptych as it surrounds a hammered copper breakfast tabletop.
A Bonisolli Photography

The stylish entry has very high ceilings and paned windows. The dark wood console table grounds the tranquil artwork that hangs above it and the geometric pattern of the rug that lies below it.
Photography by Marco Ricca
Home Design Ideas
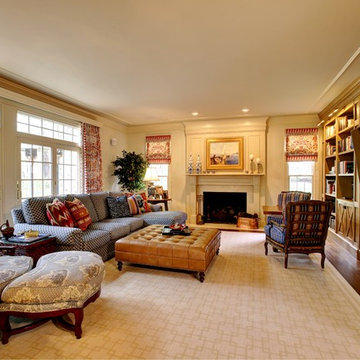
Sponsored
Columbus, OH
Snider & Metcalf Interior Design, LTD
Leading Interior Designers in Columbus, Ohio & Ponte Vedra, Florida
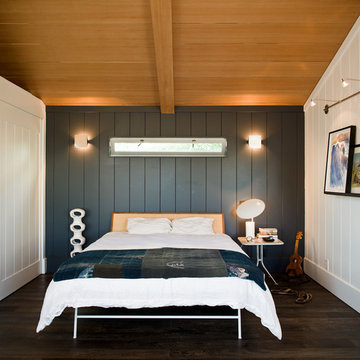
Photo: Dave Lauridsen
Example of a trendy dark wood floor bedroom design in Los Angeles with black walls
Example of a trendy dark wood floor bedroom design in Los Angeles with black walls

Elegant bathroom photo in Minneapolis with an undermount sink, recessed-panel cabinets and white cabinets
1502

























