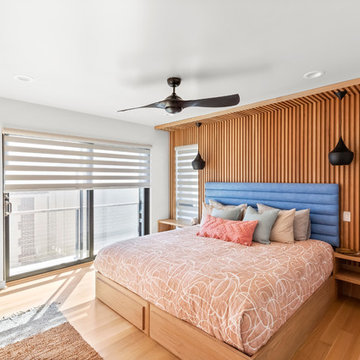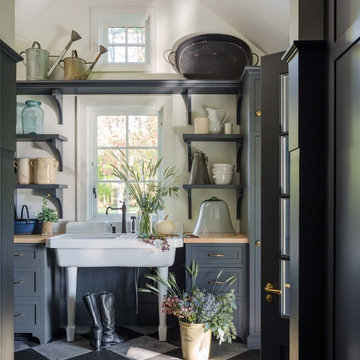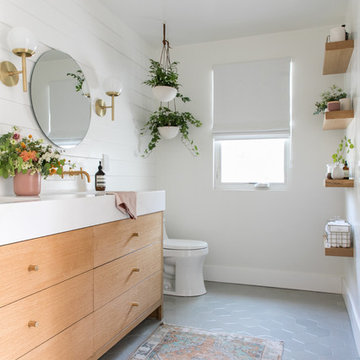Home Design Ideas

Large trendy master medium tone wood floor and brown floor bedroom photo in New York with white walls and no fireplace

Stone house garden entry.
Inspiration for a cottage garden shed remodel in Burlington
Inspiration for a cottage garden shed remodel in Burlington
Find the right local pro for your project

Farmhouse inspired laundry room, made complete with a gorgeous, pattern cement floor tile!
Mid-sized trendy l-shaped ceramic tile and multicolored floor dedicated laundry room photo in San Diego with an undermount sink, recessed-panel cabinets, blue cabinets, beige walls, a side-by-side washer/dryer, beige countertops and quartz countertops
Mid-sized trendy l-shaped ceramic tile and multicolored floor dedicated laundry room photo in San Diego with an undermount sink, recessed-panel cabinets, blue cabinets, beige walls, a side-by-side washer/dryer, beige countertops and quartz countertops

bedside pendant lights, diagonal shiplap, drum pendant, hanging lanterns, modern farmhouse, shiplap accent wall, shiplap bed wall, v groove ceiling, white oak floors

Example of a large farmhouse enclosed light wood floor and brown floor family room design in Detroit with beige walls, a standard fireplace, a stone fireplace and a media wall

Primary Bathroom
Photography: Stacy Zarin Goldberg Photography; Interior Design: Kristin Try Interiors; Builder: Harry Braswell, Inc.
Example of a beach style blue tile and subway tile white floor bathroom design in DC Metro with medium tone wood cabinets, white walls, an undermount sink, white countertops and shaker cabinets
Example of a beach style blue tile and subway tile white floor bathroom design in DC Metro with medium tone wood cabinets, white walls, an undermount sink, white countertops and shaker cabinets
Reload the page to not see this specific ad anymore

Kids' room - transitional girl carpeted and beige floor kids' room idea in San Francisco with multicolored walls

True Spaces Photography
Transitional master gray tile and metal tile marble floor and gray floor bathroom photo in Detroit with shaker cabinets, white cabinets, white walls, an undermount sink, marble countertops, a hinged shower door and gray countertops
Transitional master gray tile and metal tile marble floor and gray floor bathroom photo in Detroit with shaker cabinets, white cabinets, white walls, an undermount sink, marble countertops, a hinged shower door and gray countertops

Kitchen with concrete countertop island and pendant lighting.
Inspiration for a large cottage u-shaped dark wood floor and brown floor kitchen remodel in New York with a single-bowl sink, shaker cabinets, gray cabinets, concrete countertops, white backsplash, wood backsplash, stainless steel appliances, an island and black countertops
Inspiration for a large cottage u-shaped dark wood floor and brown floor kitchen remodel in New York with a single-bowl sink, shaker cabinets, gray cabinets, concrete countertops, white backsplash, wood backsplash, stainless steel appliances, an island and black countertops

Eden Passante of lifestyle blog "Sugar and Charm" gives her bathroom an extra charming makeover with light grey bathroom floor patterns in a hexagon pattern.
TILE SHOWN
1x6 Sheet Tiled in Calcite
2" Sheeted Hexagon Tile in Overcast
6" Hexagon Tile in Overcast

Danish u-shaped concrete floor and gray floor kitchen photo in New York with an undermount sink, flat-panel cabinets, white backsplash, black appliances, a peninsula and black countertops

This ranch was a complete renovation! We took it down to the studs and redesigned the space for this young family. We opened up the main floor to create a large kitchen with two islands and seating for a crowd and a dining nook that looks out on the beautiful front yard. We created two seating areas, one for TV viewing and one for relaxing in front of the bar area. We added a new mudroom with lots of closed storage cabinets, a pantry with a sliding barn door and a powder room for guests. We raised the ceilings by a foot and added beams for definition of the spaces. We gave the whole home a unified feel using lots of white and grey throughout with pops of orange to keep it fun.
Reload the page to not see this specific ad anymore

Scott Amundson Photography
Eat-in kitchen - mid-sized farmhouse l-shaped dark wood floor and brown floor eat-in kitchen idea in Minneapolis with a farmhouse sink, shaker cabinets, white cabinets, marble countertops, blue backsplash, subway tile backsplash, paneled appliances, an island and white countertops
Eat-in kitchen - mid-sized farmhouse l-shaped dark wood floor and brown floor eat-in kitchen idea in Minneapolis with a farmhouse sink, shaker cabinets, white cabinets, marble countertops, blue backsplash, subway tile backsplash, paneled appliances, an island and white countertops

Paul Dyer
Inspiration for a small transitional single-wall ceramic tile and beige floor dedicated laundry room remodel in San Francisco with a drop-in sink, shaker cabinets, white cabinets, marble countertops, white walls, a side-by-side washer/dryer and white countertops
Inspiration for a small transitional single-wall ceramic tile and beige floor dedicated laundry room remodel in San Francisco with a drop-in sink, shaker cabinets, white cabinets, marble countertops, white walls, a side-by-side washer/dryer and white countertops

Kristada
Example of a large transitional open concept medium tone wood floor and brown floor family room design in Boston with beige walls, a standard fireplace, a wood fireplace surround and a wall-mounted tv
Example of a large transitional open concept medium tone wood floor and brown floor family room design in Boston with beige walls, a standard fireplace, a wood fireplace surround and a wall-mounted tv

Jared Kuzia Photography
Beach style l-shaped dark wood floor kitchen photo in Boston with shaker cabinets, white cabinets, white backsplash, a farmhouse sink, subway tile backsplash, stainless steel appliances, an island and white countertops
Beach style l-shaped dark wood floor kitchen photo in Boston with shaker cabinets, white cabinets, white backsplash, a farmhouse sink, subway tile backsplash, stainless steel appliances, an island and white countertops
Home Design Ideas
Reload the page to not see this specific ad anymore

Sean Costello
Example of a beach style dark wood floor kitchen design in Raleigh with shaker cabinets, white cabinets, white backsplash, stainless steel appliances, an island and white countertops
Example of a beach style dark wood floor kitchen design in Raleigh with shaker cabinets, white cabinets, white backsplash, stainless steel appliances, an island and white countertops

This Nexus/ Slate with black glaze painted door was just what the doctor ordered for this client. Loaded with easy to use customer convenient items like trash can rollout, dovetail rollout drawers, pot and pan drawers, tiered cutlery divider, and more. Then finished was selected based on the tops BELVEDERE granite 3cm. With ceramic woodgrain floors and white high gloss beveled subway tile.

An entry area to the home, this family laundry room became a catch-all for coats, bags and shoes. It also served as the laundry hub with a collection of portable drying racks, storage shelves and furniture that did not optimize the available space and layout. The new design made the most of the unique space and delivered an organized and attractive mud and laundry room with bench seating, hooks for hanging jackets and laundry needs, integrated wall drying racks, and lots of convenient storage.
1728




























