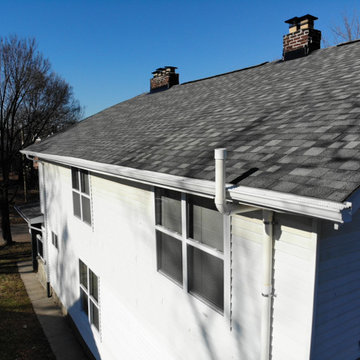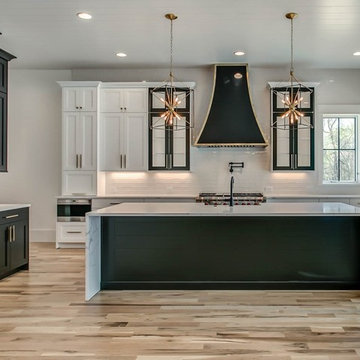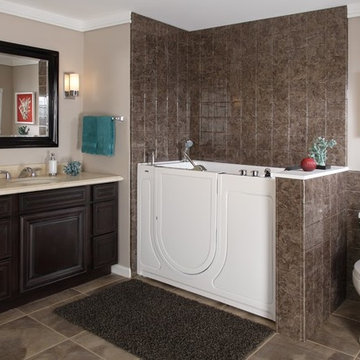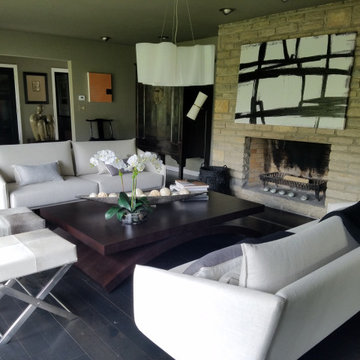Home Design Ideas

Laundry room - transitional gray floor laundry room idea in Philadelphia with an utility sink, shaker cabinets, gray cabinets, a side-by-side washer/dryer and beige countertops

Serene afternoon by a Soake Plunge Pool
Example of a small classic backyard stone and rectangular natural hot tub design in Boston
Example of a small classic backyard stone and rectangular natural hot tub design in Boston

Country gray floor and double-sink bathroom photo in Seattle with shaker cabinets, white cabinets, gray walls, an undermount sink and gray countertops
Find the right local pro for your project

Example of a large trendy master white tile mosaic tile floor, white floor, double-sink and vaulted ceiling bathroom design in Los Angeles with flat-panel cabinets, dark wood cabinets, white walls, an undermount sink, a hinged shower door, gray countertops, a floating vanity and marble countertops

This laundry has the same stone flooring as the mudroom connecting the two spaces visually. While the wallpaper and matching fabric also tie into the mudroom area. Raised washer and dryer make use easy breezy. A Kohler sink with pull down faucet from Newport brass make doing laundry a fun task.

This new house is located in a quiet residential neighborhood developed in the 1920’s, that is in transition, with new larger homes replacing the original modest-sized homes. The house is designed to be harmonious with its traditional neighbors, with divided lite windows, and hip roofs. The roofline of the shingled house steps down with the sloping property, keeping the house in scale with the neighborhood. The interior of the great room is oriented around a massive double-sided chimney, and opens to the south to an outdoor stone terrace and gardens. Photo by: Nat Rea Photography

Small minimalist single-sink bathroom photo in New York with medium tone wood cabinets and a floating vanity

Powder room - transitional mosaic tile floor, wallpaper, wainscoting and white floor powder room idea in New York with blue walls and a console sink

Inspiration for a transitional u-shaped light wood floor and beige floor kitchen remodel in Other with an undermount sink, shaker cabinets, gray backsplash, stainless steel appliances, a peninsula, white countertops, turquoise cabinets and window backsplash

This pretty powder bath is part of a whole house design and renovation by Haven Design and Construction. The herringbone marble flooring provides a subtle pattern that reflects the gray and white color scheme of this elegant powder bath. A soft gray wallpaper with beaded octagon geometric design provides sophistication to the tiny jewelbox powder room, while the gold and glass chandelier adds drama. The furniture detailing of the custom vanity cabinet adds further detail. This powder bath is sure to impress guests.

Modern farmhouse kitchen with a rustic, walnut island. The full depth refrigerator is camouflaged by extra deep cabinets on the right side which create a large enough space to accommodate an Advantium oven.

The Craftsman shiplap continues into the Living Room/Great room, providing a relaxed, yet finished look on the walls. The built-in's provide space for storage, display and additional seating, helping to make this space functional and flexible.

Eat-in kitchen - large scandinavian u-shaped light wood floor and beige floor eat-in kitchen idea in San Francisco with a farmhouse sink, recessed-panel cabinets, white cabinets, quartzite countertops, white backsplash, marble backsplash, stainless steel appliances, an island and white countertops

Sponsored
Columbus, OH
Klaus Roofing of Ohio
Central Ohio's Source for Reliable, Top-Quality Roofing Solutions

Inspiration for a small contemporary 3/4 white tile and porcelain tile porcelain tile and black floor bathroom remodel in Chicago with gray cabinets, a one-piece toilet, solid surface countertops, white countertops, an integrated sink and flat-panel cabinets

Custom double vanity with perfect pull-out storage for hair products and organization!
Photos by Chris Veith
Large elegant master white tile and mosaic tile marble floor and white floor bathroom photo in New York with beaded inset cabinets, an undermount tub, an undermount sink, quartzite countertops, a hinged shower door and white countertops
Large elegant master white tile and mosaic tile marble floor and white floor bathroom photo in New York with beaded inset cabinets, an undermount tub, an undermount sink, quartzite countertops, a hinged shower door and white countertops

The walls on either side of the island are cut back to the bottom of the upper cabinets which allows a full view through the kitchen.
Andrea Rugg Photography

This bathroom is decorated in black and white. The black cabinets contrast beautifully with the white walls, ceiling, floor, freestanding bathtub and one-piece toilet, evoking a feeling of relaxation, peace, warmth, and comfort.
Despite the small size of the bathroom, it does not look cramped thanks to the right colors, as well as the small amount of the most important pieces of furniture and sanitary engineering.
The Grandeur Hills Group design studio is always pleased to help you with designing your bathroom so that it may completely meet your wishes, tastes, and needs.
Home Design Ideas

Stunning black and white transitional style kitchen with Wynnbrooke cabinets: Mission door style, Frost and Black paint colors.
Transitional eat-in kitchen photo in Nashville with shaker cabinets, white cabinets and an island
Transitional eat-in kitchen photo in Nashville with shaker cabinets, white cabinets and an island

Joshua McHugh
Inspiration for a mid-sized modern master gray tile and travertine tile travertine floor and gray floor corner shower remodel in New York with flat-panel cabinets, light wood cabinets, a wall-mount toilet, gray walls, an undermount sink, limestone countertops, a hinged shower door and gray countertops
Inspiration for a mid-sized modern master gray tile and travertine tile travertine floor and gray floor corner shower remodel in New York with flat-panel cabinets, light wood cabinets, a wall-mount toilet, gray walls, an undermount sink, limestone countertops, a hinged shower door and gray countertops

Example of a mid-sized classic l-shaped medium tone wood floor and brown floor kitchen pantry design in Charlotte with a farmhouse sink, blue cabinets, marble countertops, white backsplash, mosaic tile backsplash, stainless steel appliances and white countertops
1738


























