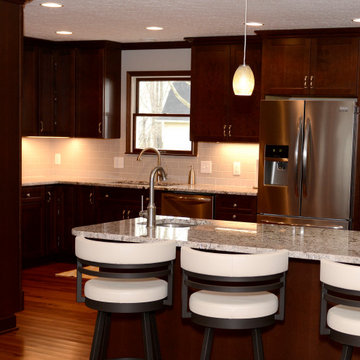Home Design Ideas

Example of a mid-sized minimalist wooden u-shaped cable railing staircase design in Other with wooden risers

Inspiration for a contemporary light wood floor and beige floor kitchen/dining room combo remodel in Other with white walls and no fireplace
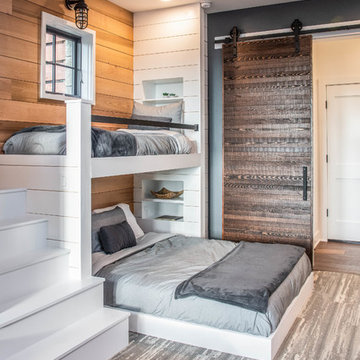
Kids' room - large contemporary gender-neutral carpeted and gray floor kids' room idea in Other with brown walls
Find the right local pro for your project
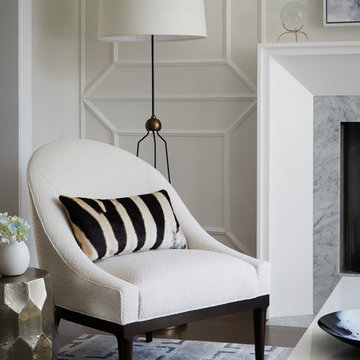
Inspiration for a mid-sized transitional open concept dark wood floor and brown floor living room remodel in Chicago with white walls and a stone fireplace

Large mountain style gender-neutral gray floor and carpeted kids' room photo in Other with brown walls

The screened, open plan kitchen and media room offer space for family and friends to gather while delicious meals are prepared using the Fire Magic grill and Big Green Egg ceramic charcoal grill; drinks are kept cool in the refrigerator by Perlick. Plenty of room for everyone to comfortably relax on the sectional sofa by Patio Renaissance. The tile backsplash mirrors the fireplace’s brick face, providing visual continuity across the outdoor spaces.

Inspiration for a large timeless backyard stone patio remodel in Columbus with a fire pit
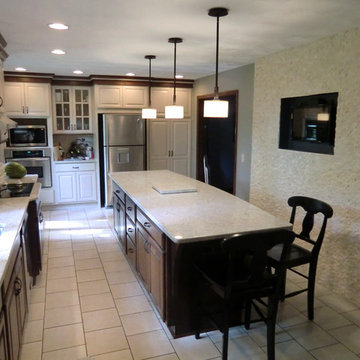
Sponsored
Westerville, OH
Custom Home Works
Franklin County's Award-Winning Design, Build and Remodeling Expert

Spacecrafting / Architectural Photography
Mid-sized craftsman gray two-story wood exterior home idea in Minneapolis with a metal roof
Mid-sized craftsman gray two-story wood exterior home idea in Minneapolis with a metal roof

Example of a large trendy master medium tone wood floor and brown floor bedroom design in Phoenix with gray walls

Willow Lane House | ART ROOM
Builder: SD Custom Homes
Interior Design: Bria Hammel Interiors
Architect: David Charlez Designs
Home studio - traditional built-in desk dark wood floor home studio idea in Minneapolis with white walls
Home studio - traditional built-in desk dark wood floor home studio idea in Minneapolis with white walls

Inspiration for a large transitional l-shaped dark wood floor and brown floor eat-in kitchen remodel in San Diego with an undermount sink, shaker cabinets, stainless steel appliances, an island, solid surface countertops, beige backsplash and stone tile backsplash
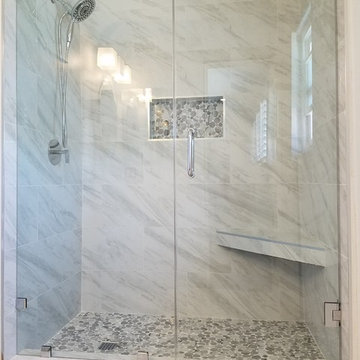
Example of a minimalist marble floor and gray floor alcove shower design in Orange County with a hinged shower door

This creative transitional space was transformed from a very dated layout that did not function well for our homeowners - who enjoy cooking for both their family and friends. They found themselves cooking on a 30" by 36" tiny island in an area that had much more potential. A completely new floor plan was in order. An unnecessary hallway was removed to create additional space and a new traffic pattern. New doorways were created for access from the garage and to the laundry. Just a couple of highlights in this all Thermador appliance professional kitchen are the 10 ft island with two dishwashers (also note the heated tile area on the functional side of the island), double floor to ceiling pull-out pantries flanking the refrigerator, stylish soffited area at the range complete with burnished steel, niches and shelving for storage. Contemporary organic pendants add another unique texture to this beautiful, welcoming, one of a kind kitchen! Photos by David Cobb Photography.

Sponsored
Westerville, OH
Winks Remodeling & Handyman Services
Custom Craftsmanship & Construction Solutions in Franklin County

Large gray sectional paired with marble coffee table. Gold wire chairs with a corner fireplace. The ceiling is exposed wood beams and vaults towards the rest of the home. Four pairs of french doors offer lake views on two sides of the house.
Photographer: Martin Menocal

Joe Purvis Photos
Large transitional master blue tile light wood floor bathroom photo in Charlotte with gray cabinets, marble countertops, white walls, an undermount sink, white countertops and beaded inset cabinets
Large transitional master blue tile light wood floor bathroom photo in Charlotte with gray cabinets, marble countertops, white walls, an undermount sink, white countertops and beaded inset cabinets

This Altadena home is the perfect example of modern farmhouse flair. The powder room flaunts an elegant mirror over a strapping vanity; the butcher block in the kitchen lends warmth and texture; the living room is replete with stunning details like the candle style chandelier, the plaid area rug, and the coral accents; and the master bathroom’s floor is a gorgeous floor tile.
Project designed by Courtney Thomas Design in La Cañada. Serving Pasadena, Glendale, Monrovia, San Marino, Sierra Madre, South Pasadena, and Altadena.
For more about Courtney Thomas Design, click here: https://www.courtneythomasdesign.com/
To learn more about this project, click here:
https://www.courtneythomasdesign.com/portfolio/new-construction-altadena-rustic-modern/

Large transitional master gray tile and marble tile marble floor and gray floor walk-in shower photo in Cincinnati with recessed-panel cabinets, gray cabinets, white walls, an undermount sink, marble countertops, a hinged shower door and gray countertops
Home Design Ideas

Mid-sized elegant master subway tile and black and white tile white floor and mosaic tile floor bathroom photo in Providence with a two-piece toilet, a pedestal sink, a hinged shower door and white walls

Kid's Bathroom with decorative mirror, white tiles and cement tile floor. Photo by Dan Arnold
Inspiration for a small contemporary kids' white tile and ceramic tile cement tile floor and blue floor bathroom remodel in Los Angeles with flat-panel cabinets, light wood cabinets, a one-piece toilet, white walls, an undermount sink, quartz countertops and white countertops
Inspiration for a small contemporary kids' white tile and ceramic tile cement tile floor and blue floor bathroom remodel in Los Angeles with flat-panel cabinets, light wood cabinets, a one-piece toilet, white walls, an undermount sink, quartz countertops and white countertops

Remodel and addition to classic California bungalow.
Bathroom - 1960s master blue tile and porcelain tile porcelain tile and blue floor bathroom idea in Los Angeles with flat-panel cabinets, light wood cabinets, white walls, an undermount sink, quartz countertops and white countertops
Bathroom - 1960s master blue tile and porcelain tile porcelain tile and blue floor bathroom idea in Los Angeles with flat-panel cabinets, light wood cabinets, white walls, an undermount sink, quartz countertops and white countertops
1796

























