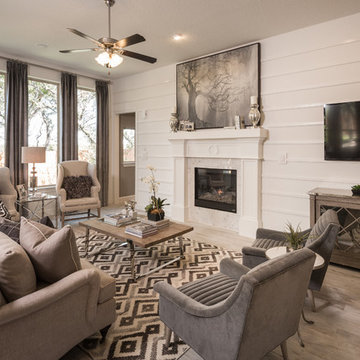Home Design Ideas
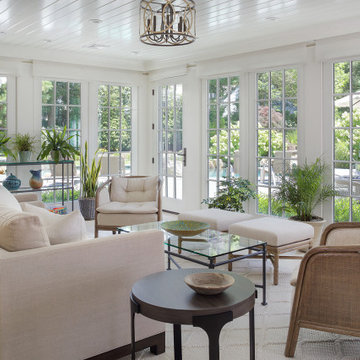
Sunroom flooded with natural light.
Inspiration for a timeless sunroom remodel in New York with a standard ceiling
Inspiration for a timeless sunroom remodel in New York with a standard ceiling

Here all the doors and drawers of the pantry are completely open. The upper area is 24" deep, the lower 28" deep to give as much storage as possible. Heavy Duty glides are used in the lower drawers for stability.
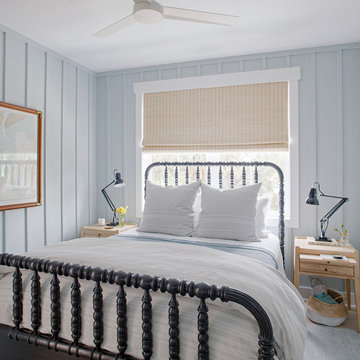
Richard Leo Johnson
Wall Color: Benjamin Moore, Pale Smoke 1584
Trim: Sherwin Williams, Extra White 7006
Bed: Noir, Bachelor - Hand Rubbed Black
Pillows & Duvet: Coyuchi, Dotted Lantern Printed Alpine White w/ Tonal Oceans
Bedside Tables: Noir, Elm Genie Side Table
Lamps: Anglepoise, Original 1227 Brass Desk Lamp - Deep Slate
Fan: Build.com, MinkaAire
Roman Shade: The Woven Co., Omni Natural #207
Rug: Surya, Mirabella - Light Gray/Bright Blue
Basket: Asher + Rye, Olli Ella - Large White Belly Basket
Find the right local pro for your project
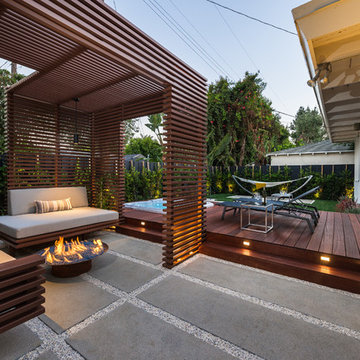
Unlimited Style Photography
Deck - small contemporary backyard deck idea in Los Angeles with a fire pit and a pergola
Deck - small contemporary backyard deck idea in Los Angeles with a fire pit and a pergola
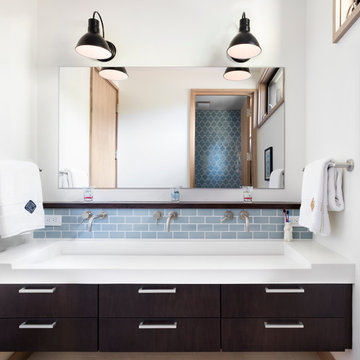
Photo: Lisa Petrol
Inspiration for a large transitional 3/4 blue tile and subway tile porcelain tile bathroom remodel in San Francisco with flat-panel cabinets, dark wood cabinets, white walls, a trough sink, solid surface countertops and a one-piece toilet
Inspiration for a large transitional 3/4 blue tile and subway tile porcelain tile bathroom remodel in San Francisco with flat-panel cabinets, dark wood cabinets, white walls, a trough sink, solid surface countertops and a one-piece toilet
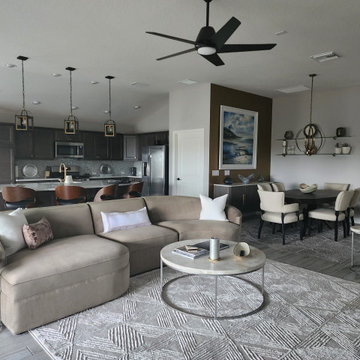
New Home, All New furniture and Accessories
Example of a large trendy open concept living room design in Cincinnati
Example of a large trendy open concept living room design in Cincinnati
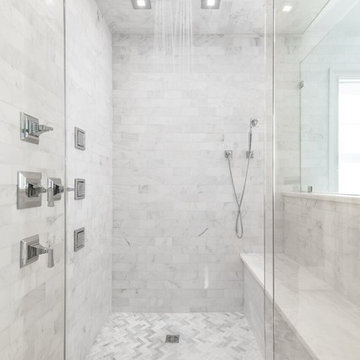
When we work on a private residence, we take every care to understand and respect that this is not just a property, structure or set of blueprints. This is your home. We listen first, working with your vision and sense of style, but combining your ideas with our extensive knowledge of finishes, materials and how to consider every last detail in order to create an overall look and feel that will really "wow."
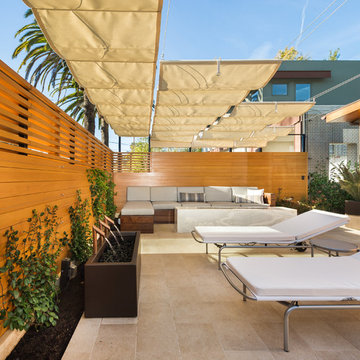
Ulimited Style Photography
Inspiration for a mid-sized modern tile patio fountain remodel in Los Angeles with an awning
Inspiration for a mid-sized modern tile patio fountain remodel in Los Angeles with an awning

Charlotte Imagery
Example of a transitional master dark wood floor and brown floor bathroom design in Charlotte with recessed-panel cabinets, gray cabinets, gray walls, an undermount sink, a hinged shower door and beige countertops
Example of a transitional master dark wood floor and brown floor bathroom design in Charlotte with recessed-panel cabinets, gray cabinets, gray walls, an undermount sink, a hinged shower door and beige countertops
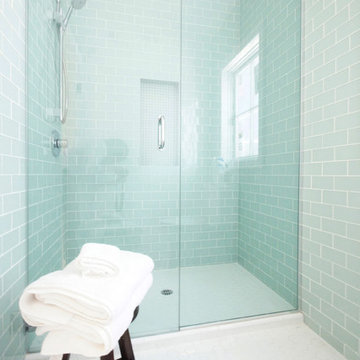
Alcove shower - mid-sized contemporary 3/4 glass tile and blue tile ceramic tile and white floor alcove shower idea in Austin with blue walls
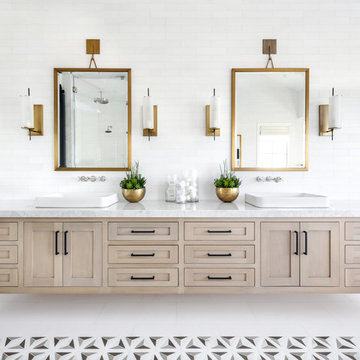
Chad Mellon Photographer
Large minimalist master white tile and subway tile white floor bathroom photo in Orange County with shaker cabinets, light wood cabinets, white walls, a vessel sink and marble countertops
Large minimalist master white tile and subway tile white floor bathroom photo in Orange County with shaker cabinets, light wood cabinets, white walls, a vessel sink and marble countertops
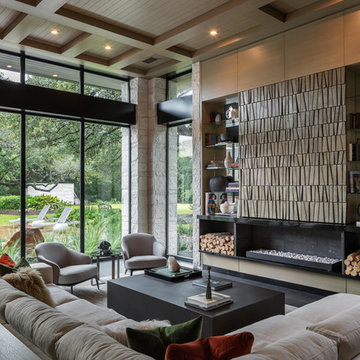
Living room - contemporary black floor living room idea in Austin with gray walls and a ribbon fireplace

Sponsored
Hilliard, OH
Schedule a Free Consultation
Nova Design Build
Custom Premiere Design-Build Contractor | Hilliard, OH
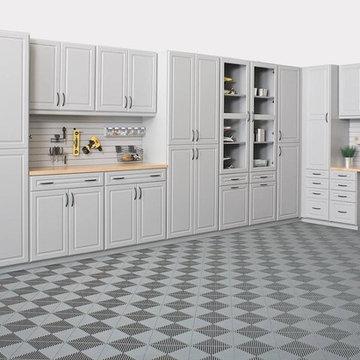
Inspiration for a large transitional attached two-car garage remodel in Louisville

Dan Piassick
Example of a large trendy master white tile, gray tile and marble tile marble floor and white floor bathroom design in Dallas with gray cabinets, gray walls, an undermount sink, marble countertops, a hinged shower door and glass-front cabinets
Example of a large trendy master white tile, gray tile and marble tile marble floor and white floor bathroom design in Dallas with gray cabinets, gray walls, an undermount sink, marble countertops, a hinged shower door and glass-front cabinets
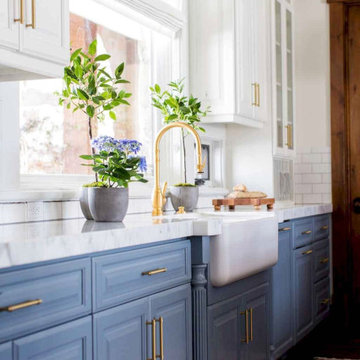
Eat-in kitchen - mid-sized traditional light wood floor and brown floor eat-in kitchen idea in Columbus with a farmhouse sink, raised-panel cabinets, blue cabinets, quartz countertops, white backsplash, ceramic backsplash, stainless steel appliances and white countertops
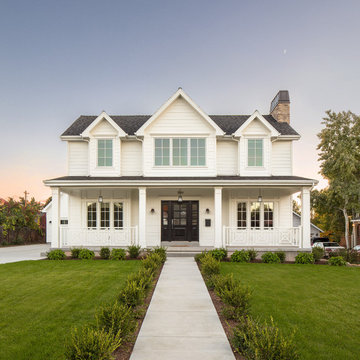
Inspiration for a cottage white two-story exterior home remodel in Salt Lake City with a shingle roof
Home Design Ideas
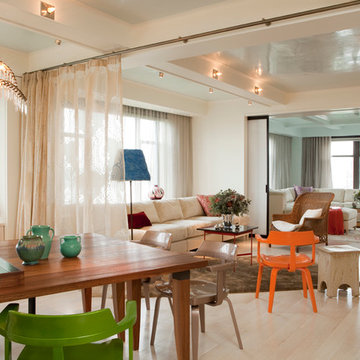
Benjamin Noriega Ortiz Interior Designer, Brian Boyle Architect, Rusk Renovations Inc. Contractor
Trendy great room photo in New York
Trendy great room photo in New York

Basement reno,
Inspiration for a mid-sized farmhouse underground carpeted, gray floor, wood ceiling and wall paneling basement remodel in Minneapolis with a bar and white walls
Inspiration for a mid-sized farmhouse underground carpeted, gray floor, wood ceiling and wall paneling basement remodel in Minneapolis with a bar and white walls

Example of a huge transitional l-shaped light wood floor and gray floor open concept kitchen design in Tampa with an undermount sink, shaker cabinets, gray cabinets, marble countertops, gray backsplash, mosaic tile backsplash, stainless steel appliances, two islands and gray countertops
188

























