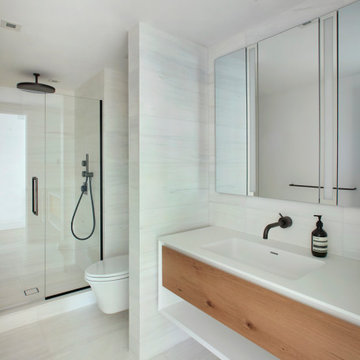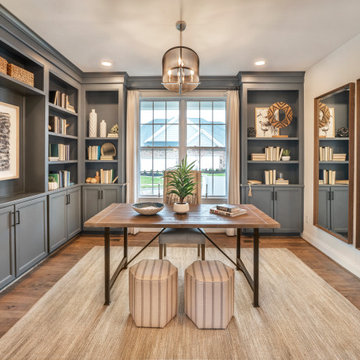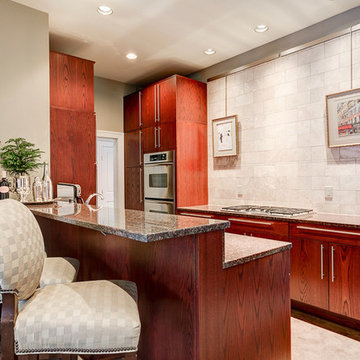Home Design Ideas
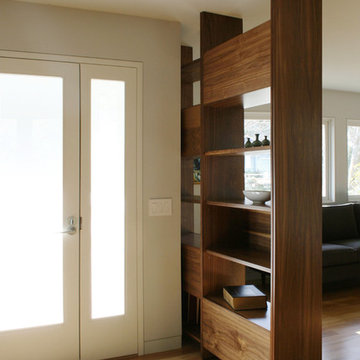
The most noteworthy quality of this suburban home was its dramatic site overlooking a wide- open hillside. The interior spaces, however, did little to engage with this expansive view. Our project corrects these deficits, lifting the height of the space over the kitchen and dining rooms and lining the rear facade with a series of 9' high doors, opening to the deck and the hillside beyond.
Photography: SaA

By rearranging the space entirely and using great finish materials we get a great bathroom.
Elegant white tile multicolored floor bathroom photo in New York with an undermount sink, dark wood cabinets, green walls and recessed-panel cabinets
Elegant white tile multicolored floor bathroom photo in New York with an undermount sink, dark wood cabinets, green walls and recessed-panel cabinets
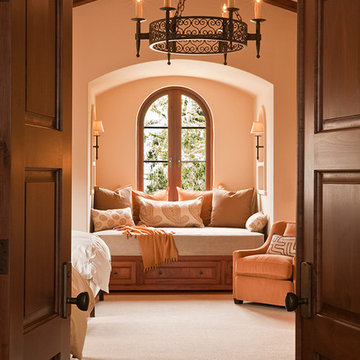
Doug Steakely
Inspiration for a mediterranean guest medium tone wood floor and brown floor bedroom remodel in San Francisco with orange walls
Inspiration for a mediterranean guest medium tone wood floor and brown floor bedroom remodel in San Francisco with orange walls
Find the right local pro for your project
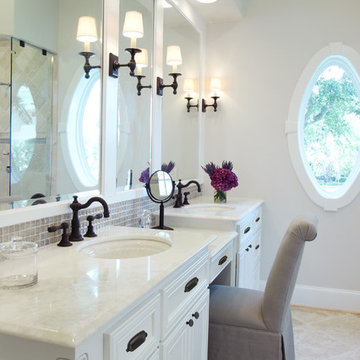
Elegant beige tile and mosaic tile bathroom photo in Houston with an undermount sink, white cabinets and white countertops

Example of a large minimalist open concept porcelain tile and beige floor living room design in Miami with white walls, a ribbon fireplace, a wall-mounted tv and a tile fireplace
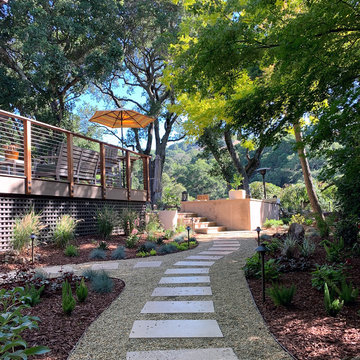
APLD 2021 Silver Award Winning Landscape Design. An expansive back yard landscape with several mature oak trees and a stunning Golden Locust tree has been transformed into a welcoming outdoor retreat. The renovations include a wraparound deck, an expansive travertine natural stone patio, stairways and pathways along with concrete retaining walls and column accents with dramatic planters. The pathways meander throughout the landscape... some with travertine stepping stones and gravel and those below the majestic oaks left natural with fallen leaves. Raised vegetable beds and fruit trees occupy some of the sunniest areas of the landscape. A variety of low-water and low-maintenance plants for both sunny and shady areas include several succulents, grasses, CA natives and other site-appropriate Mediterranean plants complimented by a variety of boulders. Dramatic white pots provide architectural accents, filled with succulents and citrus trees. Design, Photos, Drawings © Eileen Kelly, Dig Your Garden Landscape Design
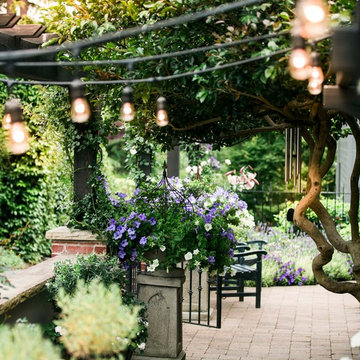
Garden Design By Kim Rooney Landscape architect, Client designed planting in containers, located in the Magnolia neighborhood of Seattle Washington. This photo was taken by Eva Blanchard Photography.
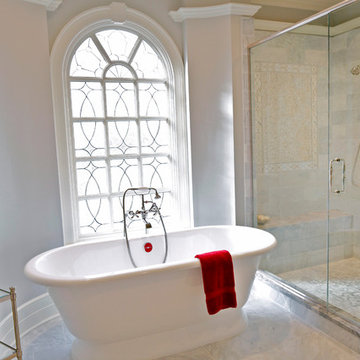
Sponsored
Columbus, OH
8x Best of Houzz
Dream Baths by Kitchen Kraft
Your Custom Bath Designers & Remodelers in Columbus I 10X Best Houzz
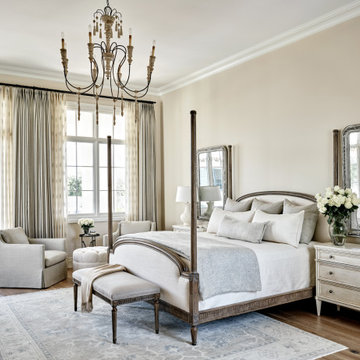
Large tuscan master medium tone wood floor and brown floor bedroom photo in Phoenix with beige walls

This Metrowest deck house kitchen was transformed into a lighter and more modern place to gather. Two toned shaker cabinetry by Executive Cabinetry, hood by Vent-a-Hood, Cambria countertops, various tile by Daltile.
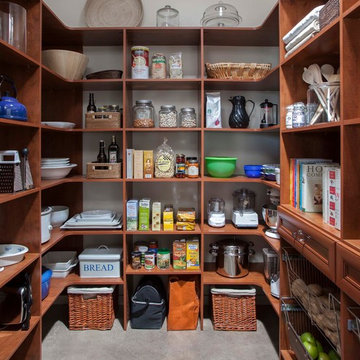
Inspiration for a large timeless concrete floor and gray floor kitchen pantry remodel in Charleston with open cabinets
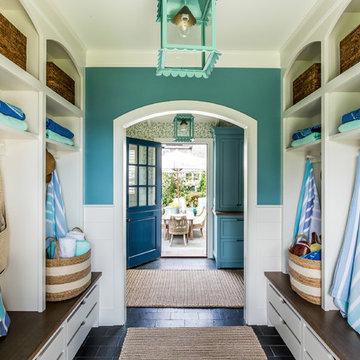
Robyn Ivy Photography
Taste Design, Inc.
Beach style black floor mudroom photo in Bridgeport with blue walls
Beach style black floor mudroom photo in Bridgeport with blue walls
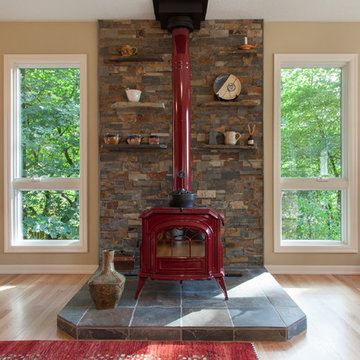
This is an update of a 1970's daylight ranch, The plan was cut up by walls and the view was blocked from the majority of the house. The new plan opens the 1st floor with a fresh take on a traditional galley kitchen.
Joshua Seaman Photography
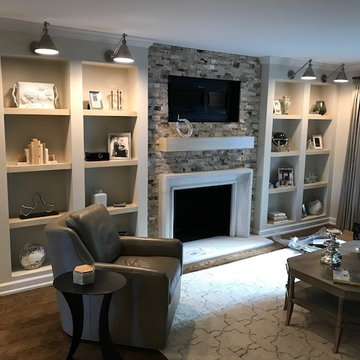
Sponsored
Plain City, OH
Integrity Woodworking Inc
Franklin County's Preferred Custom Cabinetry Professionals

A fresh take on traditional style, this sprawling suburban home draws its occupants together in beautifully, comfortably designed spaces that gather family members for companionship, conversation, and conviviality. At the same time, it adroitly accommodates a crowd, and facilitates large-scale entertaining with ease. This balance of private intimacy and public welcome is the result of Soucie Horner’s deft remodeling of the original floor plan and creation of an all-new wing comprising functional spaces including a mudroom, powder room, laundry room, and home office, along with an exciting, three-room teen suite above. A quietly orchestrated symphony of grayed blues unites this home, from Soucie Horner Collections custom furniture and rugs, to objects, accessories, and decorative exclamationpoints that punctuate the carefully synthesized interiors. A discerning demonstration of family-friendly living at its finest.
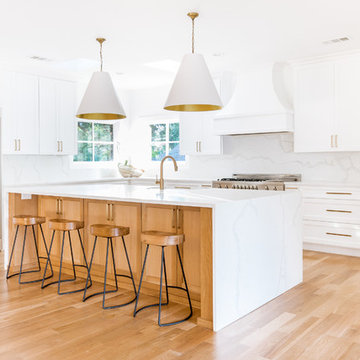
Large transitional light wood floor eat-in kitchen photo in Dallas with a farmhouse sink, shaker cabinets, white cabinets, quartz countertops, white backsplash, stone slab backsplash, stainless steel appliances, an island and white countertops
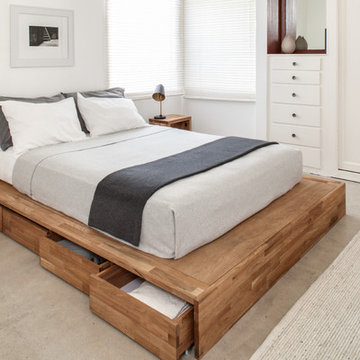
Lose the clunky under-the-bed storage containers and replace them with this clever and convenient alternative. With eight large rolling drawers, the Storage Platform is sure to give your closet or dresser some breathing room. Pair it with the LAXseries Storage Headboard for the ultimate storage combination.
Home Design Ideas
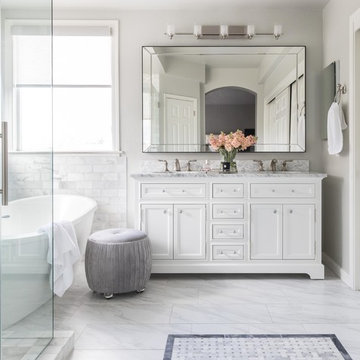
Example of a mid-sized transitional master white tile and marble tile marble floor and white floor freestanding bathtub design in Sacramento with shaker cabinets, white cabinets, gray walls, an undermount sink, marble countertops, a hinged shower door and white countertops
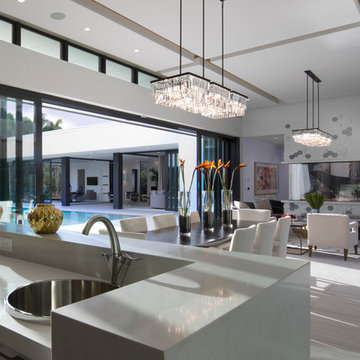
This Palm Springs inspired, one story, 8,245 sq. ft. modernist “party pad” merges golf and Rat Pack glamour. The net-zero home provides resort-style living and overlooks fairways and water views. The front elevation of this mid-century, sprawling ranch showcases a patterned screen that provides transparency and privacy. The design element of the screen reappears throughout the home in a manner similar to Frank Lloyd Wright’s use of design patterns throughout his homes. The home boasts a HERS index of zero. A 17.1 kW Photovoltaic and Tesla Powerwall system provides approximately 100% of the electrical energy needs.
A Grand ARDA for Custom Home Design goes to
Phil Kean Design Group
Designer: Phil Kean Design Group
From: Winter Park, Florida
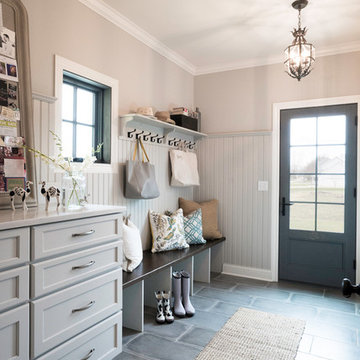
Mid-sized country porcelain tile and gray floor entryway photo in St Louis with beige walls and a gray front door
190

























