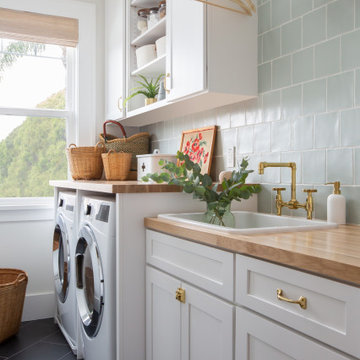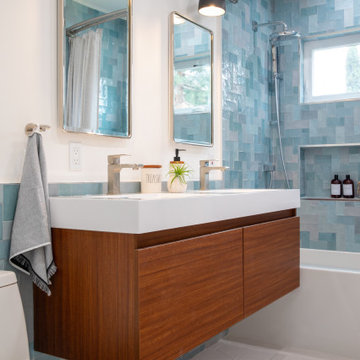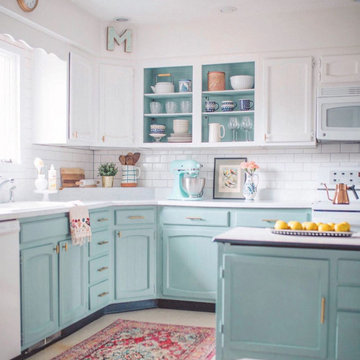Home Design Ideas

Beautiful white master bathroom: His and her sinks, enclosed tub with remote blinds for privacy, separate toilet room for privacy as well as separate shower. Custom built-in closet adjacent to the bathroom.

Example of a transitional l-shaped light wood floor and beige floor kitchen design in Chicago with an undermount sink, shaker cabinets, blue cabinets, white backsplash, subway tile backsplash, an island and white countertops
Find the right local pro for your project
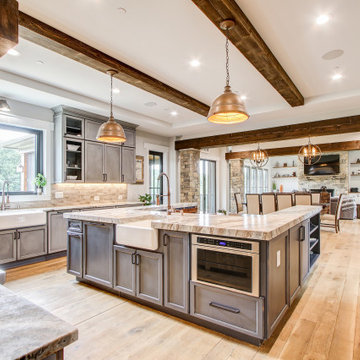
This stunning custom home in Clarksburg, MD serves as both Home and Corporate Office for Ambition Custom Homes. Nestled on 5 acres in Clarksburg, Maryland, this new home features unique privacy and beautiful year round views of Little Bennett Regional Park. This spectacular, true Modern Farmhouse features large windows, natural stone and rough hewn beams throughout.
Special features of this 10,000+ square foot home include an open floorplan on the first floor; a first floor Master Suite with Balcony and His/Hers Walk-in Closets and Spa Bath; a spacious gourmet kitchen with oversized butler pantry and large banquette eat in breakfast area; a large four-season screened-in porch which connects to an outdoor BBQ & Outdoor Kitchen area. The Lower Level boasts a separate entrance, reception area and offices for Ambition Custom Homes; and for the family provides ample room for entertaining, exercise and family activities including a game room, pottery room and sauna. The Second Floor Level has three en-suite Bedrooms with views overlooking the 1st Floor. Ample storage, a 4-Car Garage and separate Bike Storage & Work room complete the unique features of this custom home.

Example of a small trendy master white tile and marble tile white floor, single-sink and marble floor alcove shower design in New York with flat-panel cabinets, black cabinets, an undermount sink, a hinged shower door, white countertops, a freestanding vanity, a wall-mount toilet and white walls

Our busy young homeowners were looking to move back to Indianapolis and considered building new, but they fell in love with the great bones of this Coppergate home. The home reflected different times and different lifestyles and had become poorly suited to contemporary living. We worked with Stacy Thompson of Compass Design for the design and finishing touches on this renovation. The makeover included improving the awkwardness of the front entrance into the dining room, lightening up the staircase with new spindles, treads and a brighter color scheme in the hall. New carpet and hardwoods throughout brought an enhanced consistency through the first floor. We were able to take two separate rooms and create one large sunroom with walls of windows and beautiful natural light to abound, with a custom designed fireplace. The downstairs powder received a much-needed makeover incorporating elegant transitional plumbing and lighting fixtures. In addition, we did a complete top-to-bottom makeover of the kitchen, including custom cabinetry, new appliances and plumbing and lighting fixtures. Soft gray tile and modern quartz countertops bring a clean, bright space for this family to enjoy. This delightful home, with its clean spaces and durable surfaces is a textbook example of how to take a solid but dull abode and turn it into a dream home for a young family.

Sponsored
Columbus, OH
We Design, Build and Renovate
CHC & Family Developments
Industry Leading General Contractors in Franklin County, Ohio

This laundry has the same stone flooring as the mudroom connecting the two spaces visually. While the wallpaper and matching fabric also tie into the mudroom area. Raised washer and dryer make use easy breezy. A Kohler sink with pull down faucet from Newport brass make doing laundry a fun task.

Kids' room - transitional gender-neutral carpeted and multicolored floor kids' room idea in Other with gray walls

Laundry room designed in small room with high ceiling. This wall unit has enough storage cabinets, foldable ironing board, laminate countertop, hanging rod for clothes, and vacuum cleaning storage.

live edge coutnertop
Inspiration for a rustic multicolored floor, vaulted ceiling and wood ceiling open concept kitchen remodel in Chicago with an undermount sink, flat-panel cabinets, black cabinets, stainless steel appliances, an island and gray countertops
Inspiration for a rustic multicolored floor, vaulted ceiling and wood ceiling open concept kitchen remodel in Chicago with an undermount sink, flat-panel cabinets, black cabinets, stainless steel appliances, an island and gray countertops

Dedicated laundry room - mid-sized farmhouse galley porcelain tile and gray floor dedicated laundry room idea in Seattle with a farmhouse sink, shaker cabinets, white cabinets, quartz countertops, white walls, a stacked washer/dryer and white countertops

Our busy young homeowners were looking to move back to Indianapolis and considered building new, but they fell in love with the great bones of this Coppergate home. The home reflected different times and different lifestyles and had become poorly suited to contemporary living. We worked with Stacy Thompson of Compass Design for the design and finishing touches on this renovation. The makeover included improving the awkwardness of the front entrance into the dining room, lightening up the staircase with new spindles, treads and a brighter color scheme in the hall. New carpet and hardwoods throughout brought an enhanced consistency through the first floor. We were able to take two separate rooms and create one large sunroom with walls of windows and beautiful natural light to abound, with a custom designed fireplace. The downstairs powder received a much-needed makeover incorporating elegant transitional plumbing and lighting fixtures. In addition, we did a complete top-to-bottom makeover of the kitchen, including custom cabinetry, new appliances and plumbing and lighting fixtures. Soft gray tile and modern quartz countertops bring a clean, bright space for this family to enjoy. This delightful home, with its clean spaces and durable surfaces is a textbook example of how to take a solid but dull abode and turn it into a dream home for a young family.

Sponsored
Over 300 locations across the U.S.
Schedule Your Free Consultation
Ferguson Bath, Kitchen & Lighting Gallery
Ferguson Bath, Kitchen & Lighting Gallery
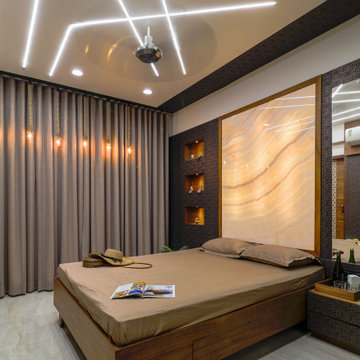
Bedroom - mid-sized contemporary master gray floor bedroom idea in Ahmedabad with gray walls

Bathroom - large transitional master porcelain tile, gray floor and double-sink bathroom idea in Dallas with shaker cabinets, blue cabinets, white walls, an undermount sink, white countertops and a built-in vanity

Inspiration for a coastal medium tone wood floor, brown floor, tray ceiling and wall paneling bedroom remodel in Orange County with white walls
Home Design Ideas
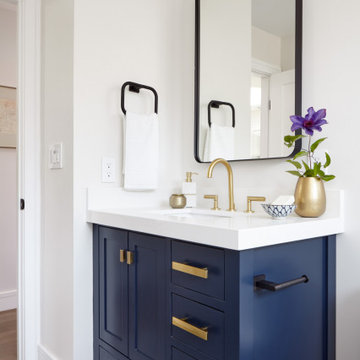
Photography: Agnieszka Jakubowicz
Styling: Christina Averkin
Build: Baron Construction and Remodeling Co.
Bathroom - transitional bathroom idea in San Francisco
Bathroom - transitional bathroom idea in San Francisco

Transitional mosaic tile floor, multicolored floor, double-sink and wallpaper bathroom photo in Minneapolis with shaker cabinets, light wood cabinets, blue walls, an undermount sink, white countertops and a built-in vanity

Home office with wall paneling and desk.
Study room - mid-sized transitional freestanding desk light wood floor, beige floor and wall paneling study room idea in Minneapolis with gray walls
Study room - mid-sized transitional freestanding desk light wood floor, beige floor and wall paneling study room idea in Minneapolis with gray walls
2067


























