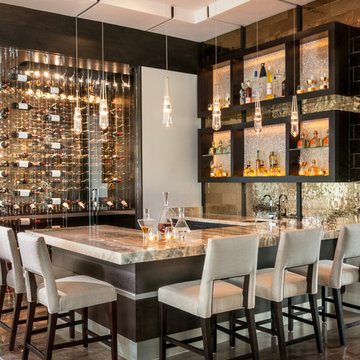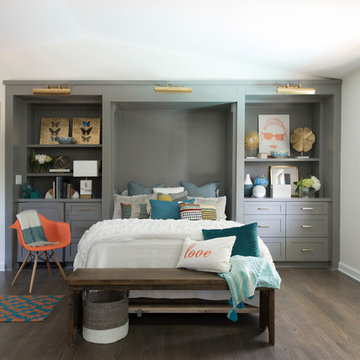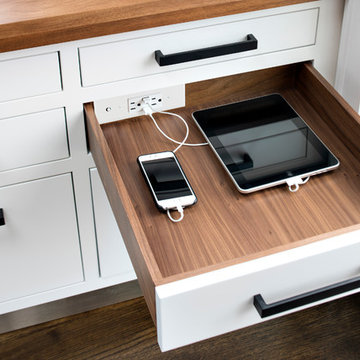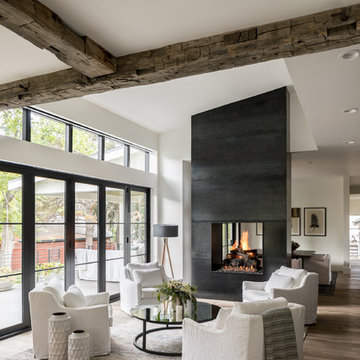Home Design Ideas

Using a refined palette of quality materials set within a striking and elegant design, the space provides a restful and sophisticated urban garden for a professional couple to be enjoyed both in the daytime and after dark. The use of corten is complimented by the bold treatment of black in the decking, bespoke screen and pergola.

Katie Nixon Photography, Caitlin Wilson Design
Example of a trendy black floor mudroom design in Dallas with blue walls
Example of a trendy black floor mudroom design in Dallas with blue walls

Walk-in closet - small transitional gender-neutral slate floor and multicolored floor walk-in closet idea in Other with flat-panel cabinets and white cabinets
Find the right local pro for your project

Wilson Design & Construction, Laurey Glenn
Inspiration for a cottage u-shaped medium tone wood floor and brown floor kitchen remodel in Atlanta with shaker cabinets, blue backsplash, stainless steel appliances, an island and white cabinets
Inspiration for a cottage u-shaped medium tone wood floor and brown floor kitchen remodel in Atlanta with shaker cabinets, blue backsplash, stainless steel appliances, an island and white cabinets

Seated home bar - contemporary u-shaped brown floor seated home bar idea in Miami with an undermount sink and open cabinets

Family room - traditional enclosed dark wood floor family room idea in Cincinnati with beige walls, a standard fireplace, a stone fireplace and a wall-mounted tv

Sponsored
Delaware County, OH
WhislerHome Improvement
Franklin County's Committed Home Improvement Professionals

INTERNATIONAL AWARD WINNER. 2018 NKBA Design Competition Best Overall Kitchen. 2018 TIDA International USA Kitchen of the Year. 2018 Best Traditional Kitchen - Westchester Home Magazine design awards. The designer's own kitchen was gutted and renovated in 2017, with a focus on classic materials and thoughtful storage. The 1920s craftsman home has been in the family since 1940, and every effort was made to keep finishes and details true to the original construction. For sources, please see the website at www.studiodearborn.com. Photography, Adam Kane Macchia

Set upon an oversized and highly sought-after creekside lot in Brentwood, this two story home and full guest home exude a casual, contemporary farmhouse style and vibe. The main residence boasts 5 bedrooms and 5.5 bathrooms, each ensuite with thoughtful touches that accentuate the home’s overall classic finishes. The master retreat opens to a large balcony overlooking the yard accented by mature bamboo and palms. Other features of the main house include European white oak floors, recessed lighting, built in speaker system, attached 2-car garage and a laundry room with 2 sets of state-of-the-art Samsung washers and dryers. The bedroom suite on the first floor enjoys its own entrance, making it ideal for guests. The open concept kitchen features Calacatta marble countertops, Wolf appliances, wine storage, dual sinks and dishwashers and a walk-in butler’s pantry. The loggia is accessed via La Cantina bi-fold doors that fully open for year-round alfresco dining on the terrace, complete with an outdoor fireplace. The wonderfully imagined yard contains a sparkling pool and spa and a crisp green lawn and lovely deck and patio areas. Step down further to find the detached guest home, which was recognized with a Decade Honor Award by the Los Angeles Chapter of the AIA in 2006, and, in fact, was a frequent haunt of Frank Gehry who inspired its cubist design. The guest house has a bedroom and bathroom, living area, a newly updated kitchen and is surrounded by lush landscaping that maximizes its creekside setting, creating a truly serene oasis.

Example of a large minimalist formal and enclosed light wood floor and beige floor living room design in Other with white walls, a ribbon fireplace, a metal fireplace and no tv

Justin Krug Photography
Inspiration for a huge farmhouse gray two-story wood exterior home remodel in Portland with a metal roof
Inspiration for a huge farmhouse gray two-story wood exterior home remodel in Portland with a metal roof

This photo: For a couple's house in Paradise Valley, architect C.P. Drewett created a sleek modern kitchen with Caesarstone counters and tile backsplashes from Art Stone LLC. Porcelain-tile floors from Villagio Tile & Stone provide contrast to the dark-stained vertical-grain white-oak cabinetry fabricated by Reliance Custom Cabinets.
Positioned near the base of iconic Camelback Mountain, “Outside In” is a modernist home celebrating the love of outdoor living Arizonans crave. The design inspiration was honoring early territorial architecture while applying modernist design principles.
Dressed with undulating negra cantera stone, the massing elements of “Outside In” bring an artistic stature to the project’s design hierarchy. This home boasts a first (never seen before feature) — a re-entrant pocketing door which unveils virtually the entire home’s living space to the exterior pool and view terrace.
A timeless chocolate and white palette makes this home both elegant and refined. Oriented south, the spectacular interior natural light illuminates what promises to become another timeless piece of architecture for the Paradise Valley landscape.
Project Details | Outside In
Architect: CP Drewett, AIA, NCARB, Drewett Works
Builder: Bedbrock Developers
Interior Designer: Ownby Design
Photographer: Werner Segarra
Publications:
Luxe Interiors & Design, Jan/Feb 2018, "Outside In: Optimized for Entertaining, a Paradise Valley Home Connects with its Desert Surrounds"
Awards:
Gold Nugget Awards - 2018
Award of Merit – Best Indoor/Outdoor Lifestyle for a Home – Custom
The Nationals - 2017
Silver Award -- Best Architectural Design of a One of a Kind Home - Custom or Spec
http://www.drewettworks.com/outside-in/

Emilio Collavino
Inspiration for a large contemporary galley porcelain tile and gray floor wet bar remodel in Miami with dark wood cabinets, marble countertops, a drop-in sink, black backsplash, gray countertops and open cabinets
Inspiration for a large contemporary galley porcelain tile and gray floor wet bar remodel in Miami with dark wood cabinets, marble countertops, a drop-in sink, black backsplash, gray countertops and open cabinets

Jenna Sue
Claw-foot bathtub - small farmhouse master cement tile floor and black floor claw-foot bathtub idea in Tampa with light wood cabinets, a vessel sink, a two-piece toilet, gray walls, brown countertops and flat-panel cabinets
Claw-foot bathtub - small farmhouse master cement tile floor and black floor claw-foot bathtub idea in Tampa with light wood cabinets, a vessel sink, a two-piece toilet, gray walls, brown countertops and flat-panel cabinets

A fabulous Murphy bed looks elegant in a soft gray color, with brass hardware and library lights!
Bedroom - large transitional guest brown floor and dark wood floor bedroom idea in Austin with beige walls and no fireplace
Bedroom - large transitional guest brown floor and dark wood floor bedroom idea in Austin with beige walls and no fireplace

Stefanie Rawlinson Photography
Inspiration for a large transitional u-shaped light wood floor open concept kitchen remodel in Other with shaker cabinets, green cabinets, quartz countertops, white backsplash, stainless steel appliances and an island
Inspiration for a large transitional u-shaped light wood floor open concept kitchen remodel in Other with shaker cabinets, green cabinets, quartz countertops, white backsplash, stainless steel appliances and an island

Custom cabinetry by Warmington & North
Architect: Hoedemaker Pfeiffer
Photography: Haris Kenjar
Inspiration for a timeless u-shaped kitchen pantry remodel in Seattle with open cabinets, white cabinets, wood countertops and white backsplash
Inspiration for a timeless u-shaped kitchen pantry remodel in Seattle with open cabinets, white cabinets, wood countertops and white backsplash
Home Design Ideas

Sponsored
Columbus, OH
Dave Fox Design Build Remodelers
Columbus Area's Luxury Design Build Firm | 17x Best of Houzz Winner!

Abby Caroline Photography
Eat-in kitchen - large transitional l-shaped medium tone wood floor eat-in kitchen idea in Atlanta with an undermount sink, shaker cabinets, white cabinets, quartz countertops, blue backsplash, subway tile backsplash, paneled appliances and an island
Eat-in kitchen - large transitional l-shaped medium tone wood floor eat-in kitchen idea in Atlanta with an undermount sink, shaker cabinets, white cabinets, quartz countertops, blue backsplash, subway tile backsplash, paneled appliances and an island

Modern Home Interiors and Exteriors, featuring clean lines, textures, colors and simple design with floor to ceiling windows. Hardwood, slate, and porcelain floors, all natural materials that give a sense of warmth throughout the spaces. Some homes have steel exposed beams and monolith concrete and galvanized steel walls to give a sense of weight and coolness in these very hot, sunny Southern California locations. Kitchens feature built in appliances, and glass backsplashes. Living rooms have contemporary style fireplaces and custom upholstery for the most comfort.
Bedroom headboards are upholstered, with most master bedrooms having modern wall fireplaces surounded by large porcelain tiles.
Project Locations: Ojai, Santa Barbara, Westlake, California. Projects designed by Maraya Interior Design. From their beautiful resort town of Ojai, they serve clients in Montecito, Hope Ranch, Malibu, Westlake and Calabasas, across the tri-county areas of Santa Barbara, Ventura and Los Angeles, south to Hidden Hills- north through Solvang and more.
Modern Ojai home designed by Maraya and Tim Droney
Patrick Price Photography.

Docking Drawer Blade Series outlets are designed to connect up to 4 devices such as laptops, tablets, phones and more. Docking Drawer Blade Series outlets feature an interlock thermostat that de-energizes the outlet when surrounding temperature exceeds 120F. Docking Drawer outlets are perfect for kitchens, baths, closets, or professional locker rooms and medical facilities providing an innovative and functional power source with a clutter-free aesthetic.
2445


























