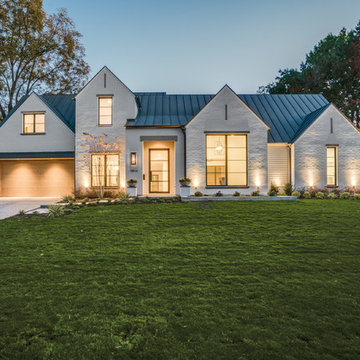Home Design Ideas
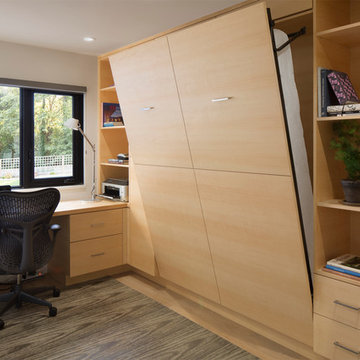
The fourth bedroom is also a home office but can be made into a guest bedroom by pulling down the Murphy bed.
Mid-sized trendy built-in desk light wood floor home office photo in San Francisco with white walls
Mid-sized trendy built-in desk light wood floor home office photo in San Francisco with white walls

Open concept kitchen - huge contemporary galley porcelain tile and black floor open concept kitchen idea in Minneapolis with flat-panel cabinets, white cabinets, white appliances, an island, a single-bowl sink, quartz countertops, white backsplash and white countertops

White shaker cabinets with pull-out shelves and drawers. These drawers offer an efficient place to store dinnerware as well as cooking spices and oils.
Project designed by Skokie renovation firm, Chi Renovation & Design. They serve the Chicagoland area, and it's surrounding suburbs, with an emphasis on the North Side and North Shore. You'll find their work from the Loop through Lincoln Park, Skokie, Evanston, Wilmette, and all of the way up to Lake Forest.
For more about Chi Renovation & Design, click here: https://www.chirenovation.com/
To learn more about this project, click here: https://www.chirenovation.com/portfolio/river-north-kitchen-dining/
Find the right local pro for your project
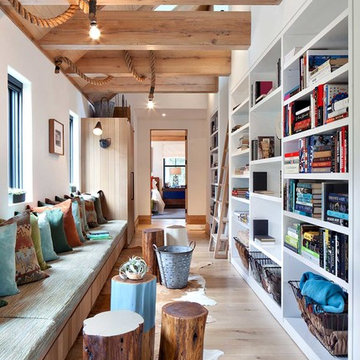
Donna Dotan Photography
Inspiration for a rustic light wood floor hallway remodel in New York with white walls
Inspiration for a rustic light wood floor hallway remodel in New York with white walls

Utility closets are most commonly used to house your practical day-to-day appliances and supplies. Featured in a prefinished maple and white painted oak, this layout is a perfect blend of style and function.
transFORM’s bifold hinge decorative doors, fold at the center, taking up less room when opened than conventional style doors.
Thanks to a generous amount of shelving, this tall and slim unit allows you to store everyday household items in a smart and organized way.
Top shelves provide enough depth to hold your extra towels and bulkier linens. Cleaning supplies are easy to locate and arrange with our pull-out trays. Our sliding chrome basket not only matches the cabinet’s finishes but also serves as a convenient place to store your dirty dusting cloths until laundry day.
The space is maximized with smart storage features like an Elite Broom Hook, which is designed to keep long-handled items upright and out of the way.
An organized utility closet is essential to keeping things in order during your day-to-day chores. transFORM’s custom closets can provide you with an efficient layout that places everything you need within reach.
Photography by Ken Stabile

Luxury kitchen
Example of a large transitional u-shaped medium tone wood floor enclosed kitchen design in Chicago with an undermount sink, shaker cabinets, white cabinets, white backsplash, subway tile backsplash, stainless steel appliances, an island and granite countertops
Example of a large transitional u-shaped medium tone wood floor enclosed kitchen design in Chicago with an undermount sink, shaker cabinets, white cabinets, white backsplash, subway tile backsplash, stainless steel appliances, an island and granite countertops

Transitional black and white tile and white tile bathroom photo in Los Angeles with shaker cabinets, black cabinets, white walls and an undermount sink
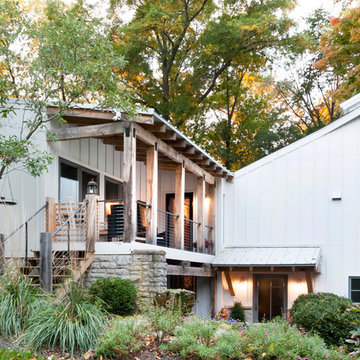
Sponsored
Westerville, OH
T. Walton Carr, Architects
Franklin County's Preferred Architectural Firm | Best of Houzz Winner

Slate Gray painted alder cabinets mixed with those fashioned from distressed oak keep the kitchen "piecy", as if renovated over time. We varied the styles and materials to provide an historic interest. Open shelves in reclaimed oak and antique iron brackets allow for casual and "at your fingertips" storage. Cabinetry by William Ohs in Cherry Creek, CO.
Photography by Emily Minton Redfield
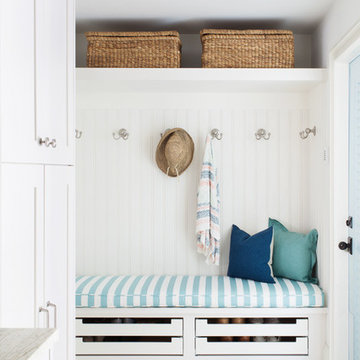
Michelle Peek Photography
Inspiration for a mid-sized coastal marble floor and white floor mudroom remodel in Miami with white walls
Inspiration for a mid-sized coastal marble floor and white floor mudroom remodel in Miami with white walls
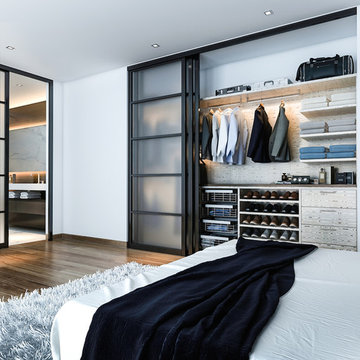
Salty Lime Veneer gives an artistic yet sophisticated style to this contemporary reach-in closet. With floating shelves, LED (hanging) U-shaped rods, pullout bins and shoe storage, this custom closet provides the perfect blend of form and function.
See more photos of this project under "Modern Reach-in Closets"

Ken Vaughan - Vaughan Creative Media
Dedicated laundry room - small craftsman single-wall slate floor and gray floor dedicated laundry room idea in Dallas with shaker cabinets, blue cabinets, a side-by-side washer/dryer and brown walls
Dedicated laundry room - small craftsman single-wall slate floor and gray floor dedicated laundry room idea in Dallas with shaker cabinets, blue cabinets, a side-by-side washer/dryer and brown walls

This mudroom accommodates the homeowners daily lifestyle and activities. Baskets and additional storage under the bench hide everyday items and hooks offer a place to hang coats and scarves.

Inspiration for a large contemporary master marble floor and white floor bathroom remodel in Los Angeles with flat-panel cabinets, dark wood cabinets, granite countertops, white walls, an undermount sink and a hinged shower door

Giovanni Photography, Cinnabar Design for Pizzazz Interiors
Inspiration for a transitional open concept dark wood floor living room remodel in Miami with white walls
Inspiration for a transitional open concept dark wood floor living room remodel in Miami with white walls
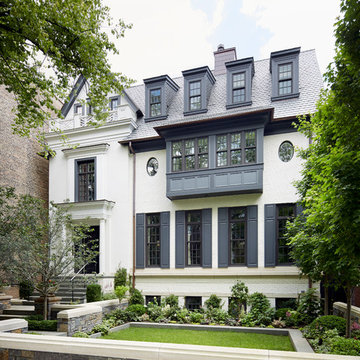
Nathan Kirkman
Inspiration for a timeless white three-story gable roof remodel in Chicago
Inspiration for a timeless white three-story gable roof remodel in Chicago

Within the master bedroom was a small entry hallway and extra closet. A perfect spot to carve out a small laundry room. Full sized stacked washer and dryer fit perfectly with left over space for adjustable shelves to hold supplies. New louvered doors offer ventilation and work nicely with the home’s plantation shutters throughout. Photography by Erika Bierman
Home Design Ideas
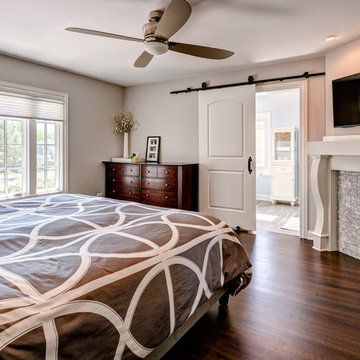
Sponsored
Columbus, OH
Hope Restoration & General Contracting
Columbus Design-Build, Kitchen & Bath Remodeling, Historic Renovations
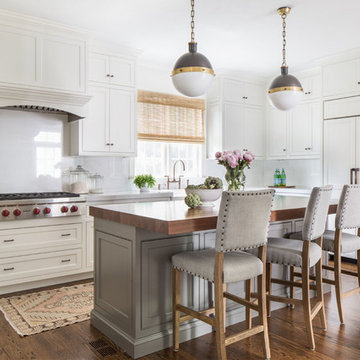
Example of a farmhouse dark wood floor kitchen design in Boston with a farmhouse sink, shaker cabinets, white cabinets, paneled appliances and an island
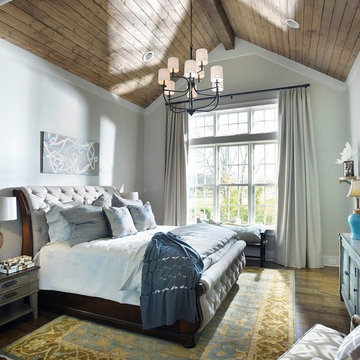
American Farmhouse - Scott Wilson Architect, LLC, GC - Shane McFarland Construction, Photographer - Reed Brown
Inspiration for a mid-sized french country master dark wood floor bedroom remodel in Nashville with gray walls and no fireplace
Inspiration for a mid-sized french country master dark wood floor bedroom remodel in Nashville with gray walls and no fireplace

Julia Staples Photography
Inspiration for a timeless blue tile and subway tile mosaic tile floor bathroom remodel in Philadelphia with an undermount sink, white cabinets and gray countertops
Inspiration for a timeless blue tile and subway tile mosaic tile floor bathroom remodel in Philadelphia with an undermount sink, white cabinets and gray countertops
2701


























