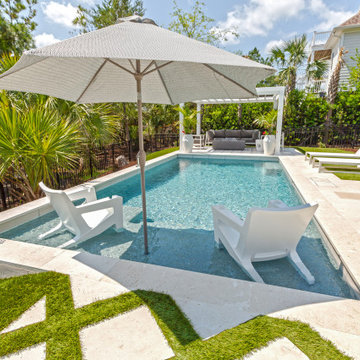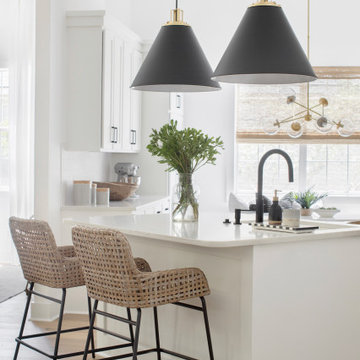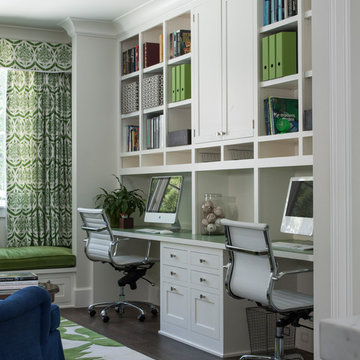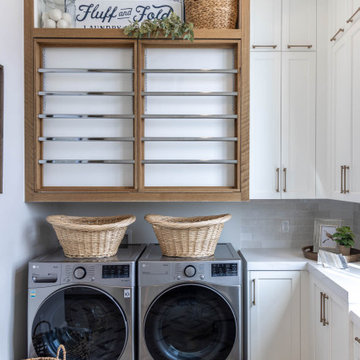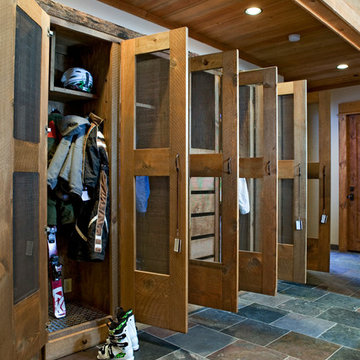Home Design Ideas

This French Country kitchen features a large island with bar stool seating. Black cabinets with gold hardware surround the kitchen. Open shelving is on both sides of the gas-burning stove. These French Country wood doors are custom designed.
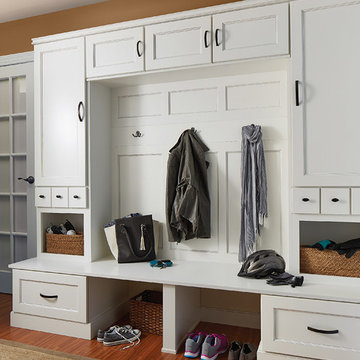
Mid-sized transitional entryway photo in Orange County with beige walls and a white front door

Our Chicago design-build team used timeless design elements like black-and-white with touches of wood in this bathroom renovation.
---
Project designed by Skokie renovation firm, Chi Renovations & Design - general contractors, kitchen and bath remodelers, and design & build company. They serve the Chicago area, and it's surrounding suburbs, with an emphasis on the North Side and North Shore. You'll find their work from the Loop through Lincoln Park, Skokie, Evanston, Wilmette, and all the way up to Lake Forest.
For more about Chi Renovation & Design, click here: https://www.chirenovation.com/
Find the right local pro for your project
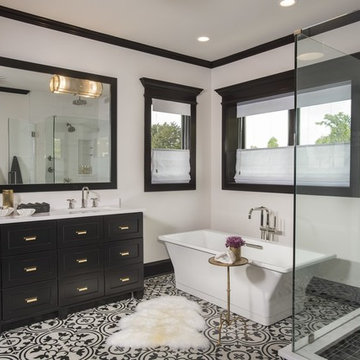
Inspiration for a large transitional master white tile and porcelain tile porcelain tile and multicolored floor bathroom remodel in Los Angeles with shaker cabinets, black cabinets, a two-piece toilet, white walls, an undermount sink, solid surface countertops and a hinged shower door
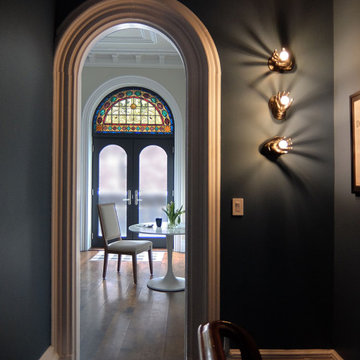
Hallway - transitional dark wood floor and brown floor hallway idea in New York with gray walls

This formal living room is anything but stiff. These teal-blue lacquered walls give this front living room a kick of personality that you can see the moment you walk into the house.
Photo by Emily Minton Redfield

Here we see the storage of the washer, dryer, and laundry behind the custom-made wooden screens. The laundry storage area features a black matte metal garment hanging rod above Ash cabinetry topped with polished terrazzo that features an array of grey and multi-tonal pinks and carries up to the back of the wall. The wall sconce features a hand-blown glass globe, cut and polished to resemble a precious stone or crystal.
Reload the page to not see this specific ad anymore

A bold statement tub creates a soothing oasis in the master suite.
Inspiration for a large contemporary master porcelain tile and beige floor bathroom remodel in Orange County with a hinged shower door, a one-piece toilet, white walls, a wall-mount sink and solid surface countertops
Inspiration for a large contemporary master porcelain tile and beige floor bathroom remodel in Orange County with a hinged shower door, a one-piece toilet, white walls, a wall-mount sink and solid surface countertops
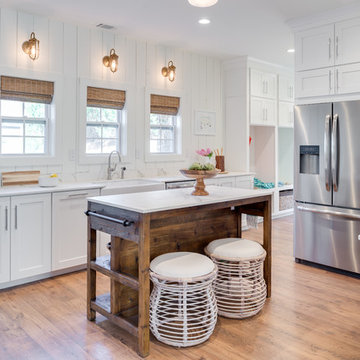
Inspiration for a cottage medium tone wood floor and beige floor enclosed kitchen remodel in Orange County with a farmhouse sink, shaker cabinets, white cabinets, stainless steel appliances, quartz countertops and an island

Inspiration for a transitional white two-story brick exterior home remodel in Oklahoma City with a shingle roof and a gray roof

Center island with rich, blue Greenfield cabinetry and wood countertop.
Open concept kitchen - traditional medium tone wood floor and brown floor open concept kitchen idea in Minneapolis with wood countertops, an island, brown countertops, a farmhouse sink, shaker cabinets, white cabinets, white backsplash, subway tile backsplash and colored appliances
Open concept kitchen - traditional medium tone wood floor and brown floor open concept kitchen idea in Minneapolis with wood countertops, an island, brown countertops, a farmhouse sink, shaker cabinets, white cabinets, white backsplash, subway tile backsplash and colored appliances
Reload the page to not see this specific ad anymore

Starlight Images, Inc
Inspiration for a huge transitional light wood floor and beige floor entryway remodel in Houston with white walls and a metal front door
Inspiration for a huge transitional light wood floor and beige floor entryway remodel in Houston with white walls and a metal front door
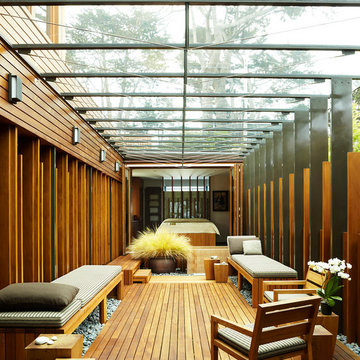
Photography: David Matheson
Inspiration for a contemporary deck remodel in Chicago
Inspiration for a contemporary deck remodel in Chicago
Home Design Ideas
Reload the page to not see this specific ad anymore
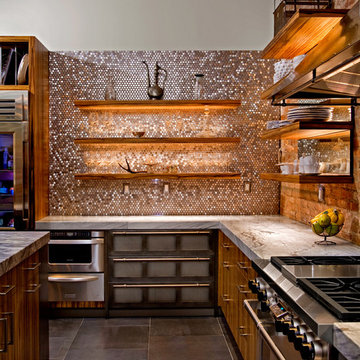
Beautiful NYC kitchen incorporates black limba wood, various metals, custom stainless steel cabinetry, reclaimed glass and many other industrial materials to create a stunning gem. LED lights on floating shelves provide wonderful accent lighting. This one of a kind custom kitchen was created through the combined energies of Threshold Interiors and Superior Woodcraft of Doylestown, Pa. Credits: Threshold Interiors, Superior Woodcraft - custom cabinetry, Photo Credit Randl Bye
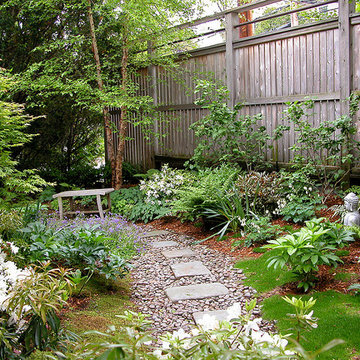
Design ideas for a mid-sized asian full sun backyard stone garden path in Boston for spring.
2864


























