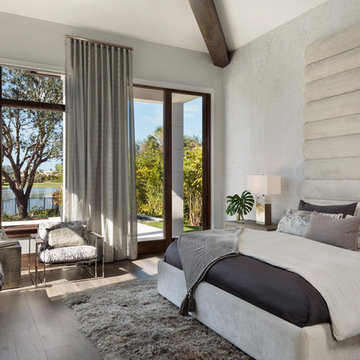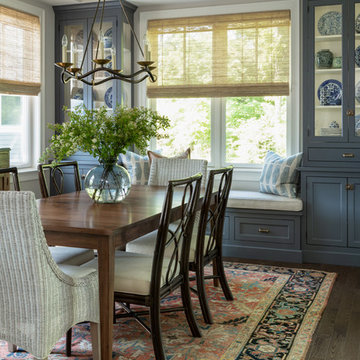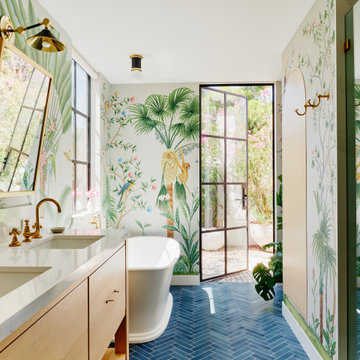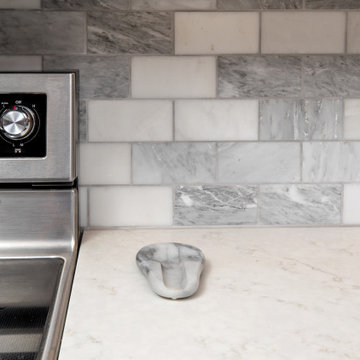Home Design Ideas

Professionally Staged by Ambience at Home
http://ambiance-athome.com/
Professionally Photographed by SpaceCrafting
http://spacecrafting.com

Turning into the backyard, a two-tiered pergola and social space make for a grand arrival. Scroll down to the first "before" photo for a peek at what it looked like when we first did our site inventory in the snow. Design by John Algozzini and Kevin Manning.

Example of a mid-sized classic kitchen pantry design in San Diego with open cabinets and white cabinets
Find the right local pro for your project

Example of a transitional open concept medium tone wood floor, brown floor and wall paneling family room design in Orange County with white walls, no fireplace and a wall-mounted tv

Nancy Nolan Photograpy
Large minimalist kitchen photo in Little Rock with flat-panel cabinets, medium tone wood cabinets, quartz countertops and paneled appliances
Large minimalist kitchen photo in Little Rock with flat-panel cabinets, medium tone wood cabinets, quartz countertops and paneled appliances

Michael J. Lee
Mid-sized transitional l-shaped medium tone wood floor and brown floor kitchen photo in Boston with an undermount sink, marble countertops, white backsplash, glass tile backsplash, stainless steel appliances, an island, shaker cabinets and white cabinets
Mid-sized transitional l-shaped medium tone wood floor and brown floor kitchen photo in Boston with an undermount sink, marble countertops, white backsplash, glass tile backsplash, stainless steel appliances, an island, shaker cabinets and white cabinets

Kitchen - mid-sized transitional dark wood floor and brown floor kitchen idea in Chicago with white cabinets, marble countertops, white backsplash, stainless steel appliances, an island, an undermount sink, shaker cabinets and multicolored countertops

Open concept kitchen - large modern galley concrete floor open concept kitchen idea in New York with a double-bowl sink, flat-panel cabinets, gray cabinets, solid surface countertops, brown backsplash, stainless steel appliances and an island

Bedroom - large modern dark wood floor and brown floor bedroom idea in Miami with gray walls

Elegant dark wood floor and brown floor enclosed dining room photo in Boston with gray walls

Matthew Millman
Inspiration for an eclectic women's medium tone wood floor and brown floor walk-in closet remodel in San Francisco with flat-panel cabinets and green cabinets
Inspiration for an eclectic women's medium tone wood floor and brown floor walk-in closet remodel in San Francisco with flat-panel cabinets and green cabinets

warm white oak and blackened oak custom crafted kitchen with zellige tile and quartz countertops.
Inspiration for a large 1950s concrete floor and gray floor open concept kitchen remodel in New York with an undermount sink, flat-panel cabinets, medium tone wood cabinets, quartz countertops, beige backsplash, ceramic backsplash, black appliances, an island and gray countertops
Inspiration for a large 1950s concrete floor and gray floor open concept kitchen remodel in New York with an undermount sink, flat-panel cabinets, medium tone wood cabinets, quartz countertops, beige backsplash, ceramic backsplash, black appliances, an island and gray countertops

Rather than starting with an outcome in mind, this 1,400 square foot residence began from a polemic place - exploring shared conviction regarding the concentrated power of living with a smaller footprint. From the gabled silhouette to passive ventilation, the home captures the nostalgia for the past with the sustainable practices of the future.
While the exterior materials contrast a calm, minimal palette with the sleek lines of the gabled silhouette, the interior spaces embody a playful, artistic spirit. From the hand painted De Gournay wallpaper in the master bath to the rugged texture of the over-grouted limestone and Portuguese cobblestones, the home is an experience that encapsulates the unexpected and the timeless.

Sponsored
Plain City, OH
Kuhns Contracting, Inc.
Central Ohio's Trusted Home Remodeler Specializing in Kitchens & Baths

The original concept for this space came from the idea that this modern glass greenhouse would be built around an old wooden shed still standing beneath the trees. The "shed" turned Powder Room would of course be new construction, but clever materiality - white washed reclaimed vertical panelling - would make it appear as though it was a treasure from many years before.

Architecture by Bosworth Hoedemaker
& Garret Cord Werner. Interior design by Garret Cord Werner.
Living room - mid-sized contemporary formal and open concept brown floor living room idea in Seattle with brown walls, a standard fireplace, a stone fireplace and no tv
Living room - mid-sized contemporary formal and open concept brown floor living room idea in Seattle with brown walls, a standard fireplace, a stone fireplace and no tv

Embark on a culinary crave with this classic gray and white family kitchen. We chose a warm neutral color for the cabinetry and enhanced this warmth with champagne gold cabinet hardware. These warm gray cabinets can be found at your neighborhood Lowes while the champagne hardware are designed by Atlas. Add another accent of shine to your kitchen and check out the mother of pearl diamond mosaic tile backsplash by Jeffrey Court, as seen here. Adding this hint of sparkle to your small space will allow your kitchen to stay bright and chic. Don't be afraid to mix metals or color. This island houses the glass cook top with a stainless steel hood above the island, and we added a matte black as our finish for the Edison lighting as well as black bar stool seating to tie it all together. The Taj Mahal white Quartzite counter tops are a beauty. The contrast in color creates dimension to your small kitchen layout and will continually catch your eye.
Designed by Dani Perkins @ DANIELLE Interior Design & Decor
Taylor Abeel Photography

Wall paint: Cloud White, Benjamin Moore
Windows: French casement, Pella
Cog Drum Pendant: Bone Simple Design
Seat Cushions: Custom-made with Acclaim fabric in Indigo by Mayer Fabrics
Table: Custom-made of reclaimed white oak
Piper Woodworking
Flat Roman Shade: Grassweave in Oatmeal, The Shade Store
Dining Chairs: Fiji Dining Chairs,Crate & Barrel
TEAM
Architecture: LDa Architecture & Interiors
Interior Design: LDa Architecture & Interiors
Builder: Macomber Carpentry & Construction
Landscape Architect: Matthew Cunningham Landscape Design
Photographer: Sean Litchfield Photography
Home Design Ideas

This whole house remodel integrated the kitchen with the dining room, entertainment center, living room and a walk in pantry. We remodeled a guest bathroom, and added a drop zone in the front hallway dining.

Inspired by the clients ideas and preferences this transitional kitchen remodel is packed with custom features. They include a spacious island –designed for prepping and entertaining, dark chocolate cabinetry, light Cashmere White granite counters for contrast, built in Sub Zero refrigeration, Wolf range top, stainless pendants and hardware that adds sparkle. The full height granite back-splash provides a dramatic look and is practical for easy cleaning.

This contemmporary bath keeps it sleek with black vanity cabinet and geometric white tile extending partially up a black wall.
Inspiration for a contemporary single-sink bathroom remodel in Other with flat-panel cabinets, black cabinets, black walls, an undermount sink, white countertops and a freestanding vanity
Inspiration for a contemporary single-sink bathroom remodel in Other with flat-panel cabinets, black cabinets, black walls, an undermount sink, white countertops and a freestanding vanity
3457
























